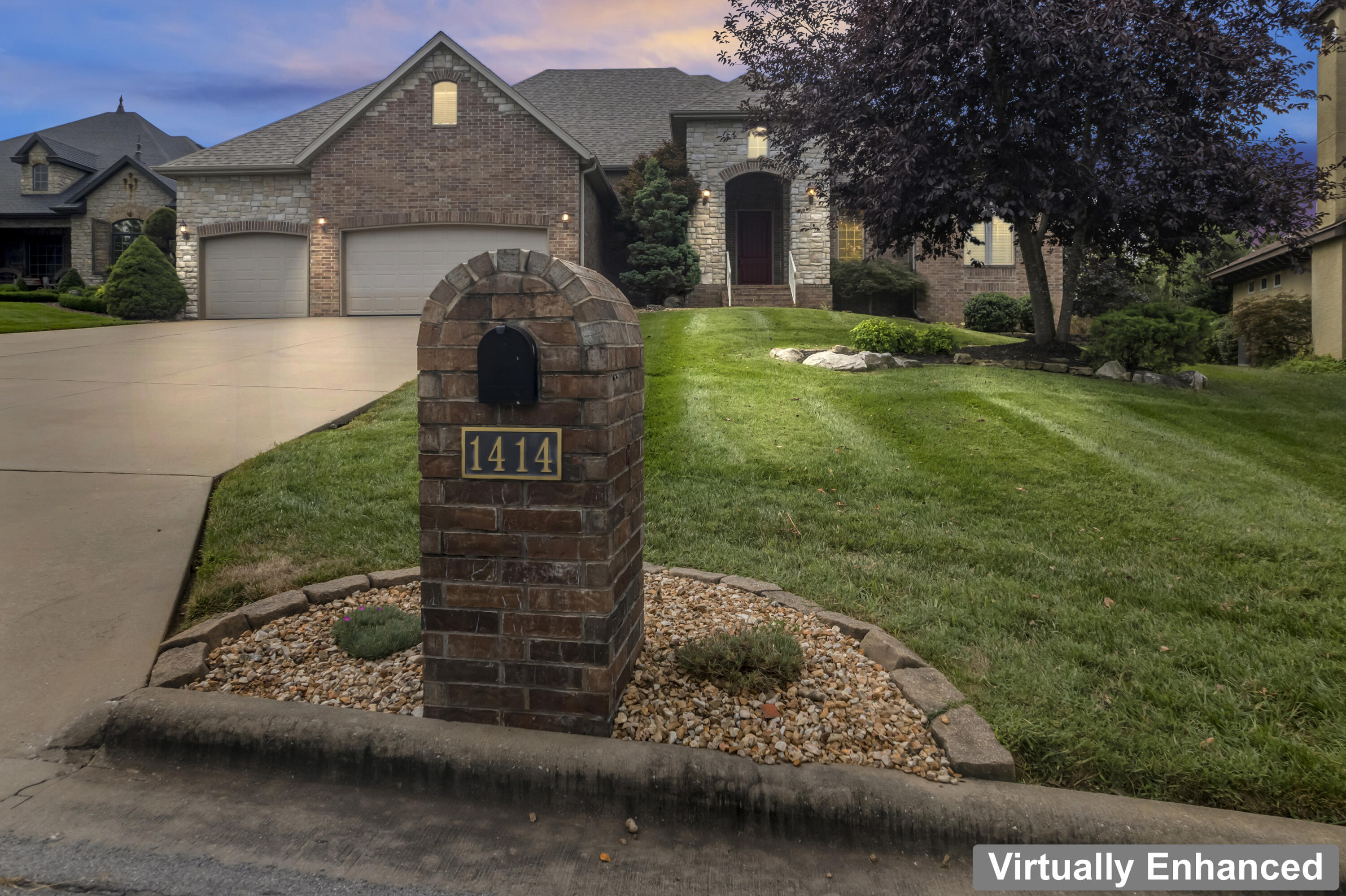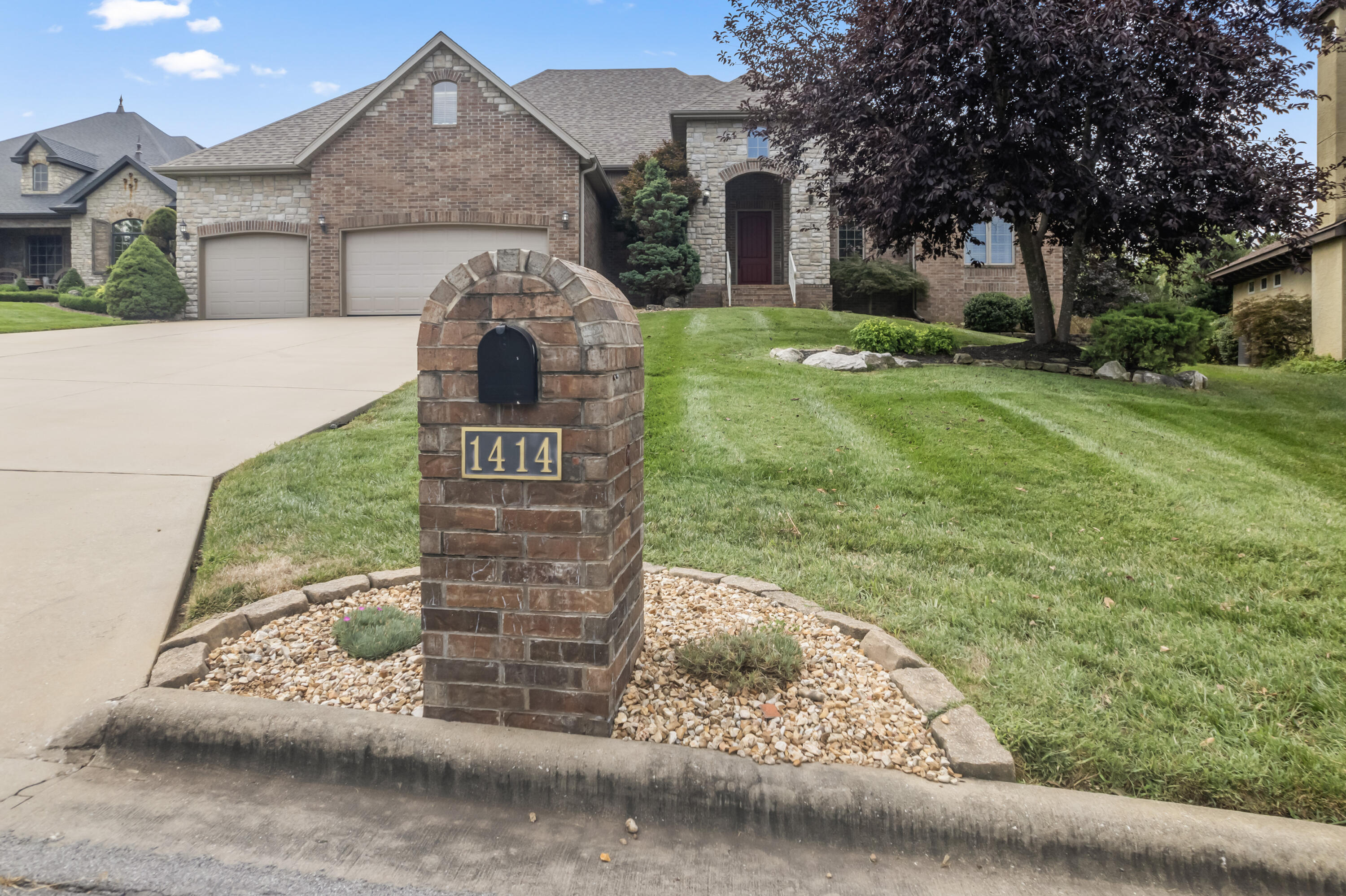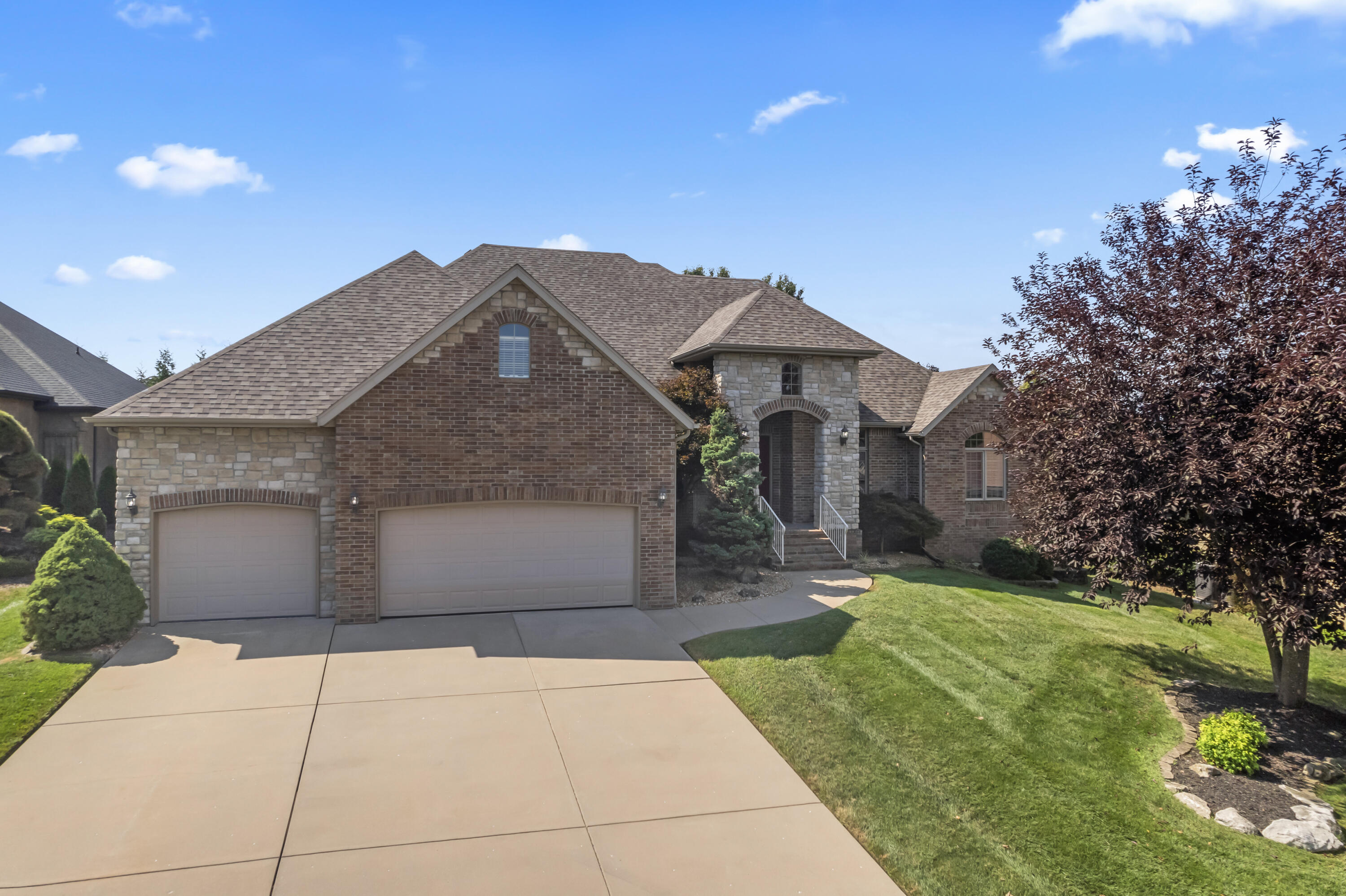


1414 E Wilder Drive, Springfield, MO 65804
$679,900
4
Beds
3
Baths
3,696
Sq Ft
Single Family
Active
Listed by
Andy J Trussell
Murney Associates - Primrose
417-823-2300
Last updated:
August 23, 2025, 09:13 PM
MLS#
60303014
Source:
MO GSBOR
About This Home
Home Facts
Single Family
3 Baths
4 Bedrooms
Built in 2007
Price Summary
679,900
$183 per Sq. Ft.
MLS #:
60303014
Last Updated:
August 23, 2025, 09:13 PM
Added:
2 day(s) ago
Rooms & Interior
Bedrooms
Total Bedrooms:
4
Bathrooms
Total Bathrooms:
3
Full Bathrooms:
2
Interior
Living Area:
3,696 Sq. Ft.
Structure
Structure
Architectural Style:
Traditional
Building Area:
3,696 Sq. Ft.
Year Built:
2007
Lot
Lot Size (Sq. Ft):
13,503
Finances & Disclosures
Price:
$679,900
Price per Sq. Ft:
$183 per Sq. Ft.
Contact an Agent
Yes, I would like more information from Coldwell Banker. Please use and/or share my information with a Coldwell Banker agent to contact me about my real estate needs.
By clicking Contact I agree a Coldwell Banker Agent may contact me by phone or text message including by automated means and prerecorded messages about real estate services, and that I can access real estate services without providing my phone number. I acknowledge that I have read and agree to the Terms of Use and Privacy Notice.
Contact an Agent
Yes, I would like more information from Coldwell Banker. Please use and/or share my information with a Coldwell Banker agent to contact me about my real estate needs.
By clicking Contact I agree a Coldwell Banker Agent may contact me by phone or text message including by automated means and prerecorded messages about real estate services, and that I can access real estate services without providing my phone number. I acknowledge that I have read and agree to the Terms of Use and Privacy Notice.