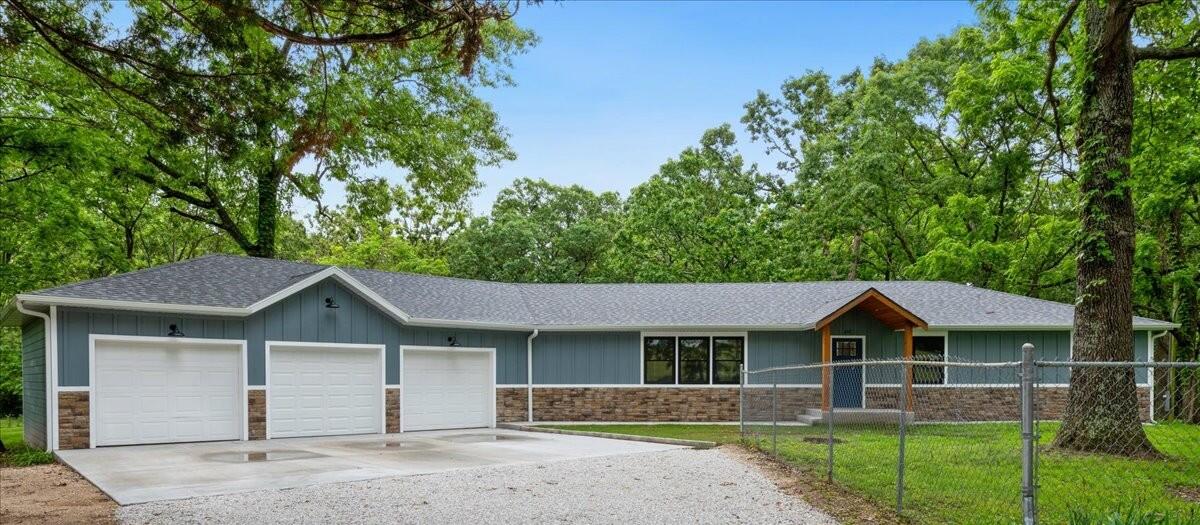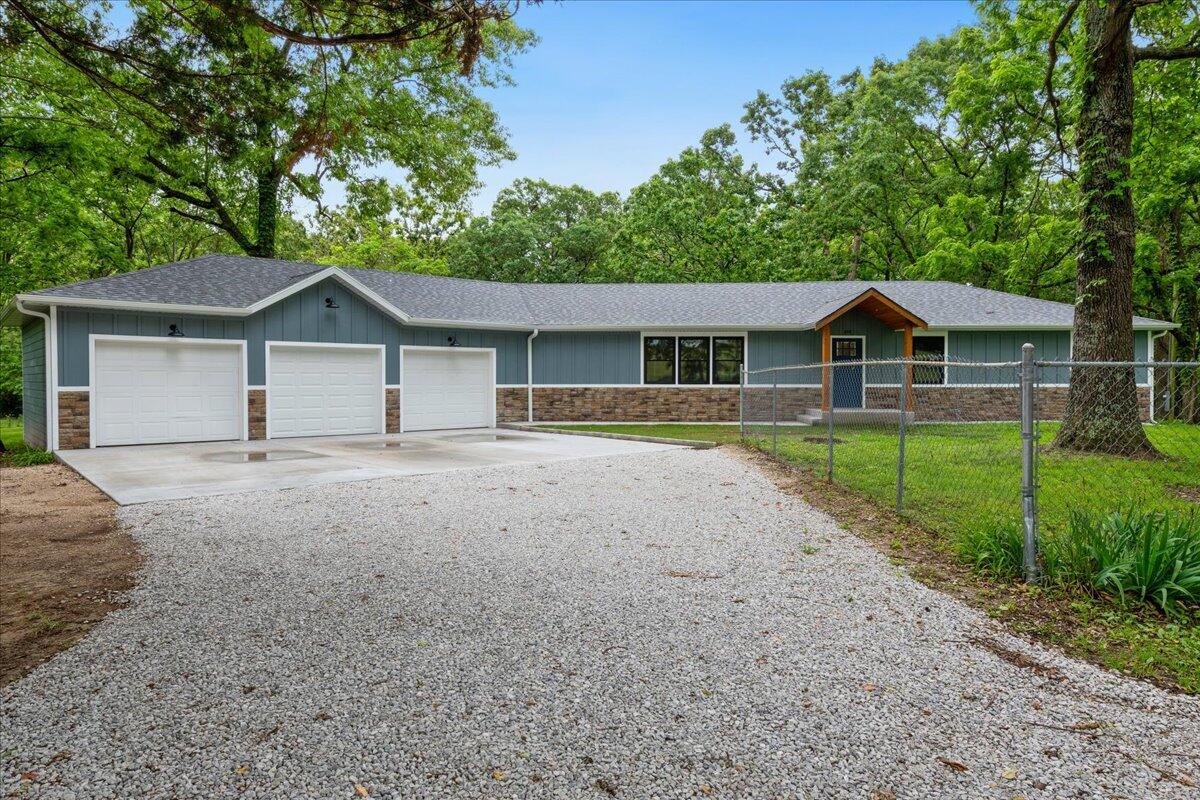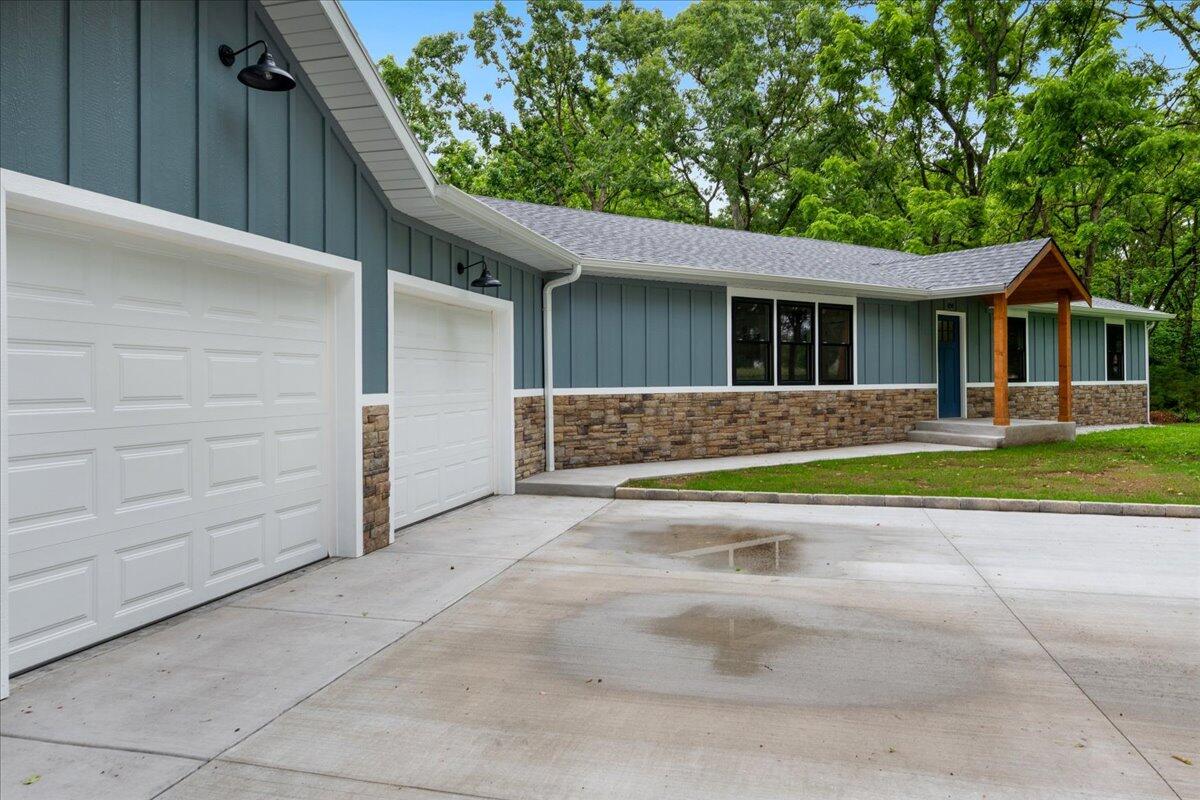


654 Rochester Road, Sparta, MO 65753
$395,000
3
Beds
2
Baths
1,800
Sq Ft
Single Family
Active
Listed by
Cathy Shepherd
Rebecca D Supak
Murney Associates - Primrose
417-823-2300
Last updated:
June 21, 2025, 01:17 AM
MLS#
60297650
Source:
MO GSBOR
About This Home
Home Facts
Single Family
2 Baths
3 Bedrooms
Built in 1950
Price Summary
395,000
$219 per Sq. Ft.
MLS #:
60297650
Last Updated:
June 21, 2025, 01:17 AM
Added:
3 day(s) ago
Rooms & Interior
Bedrooms
Total Bedrooms:
3
Bathrooms
Total Bathrooms:
2
Full Bathrooms:
2
Interior
Living Area:
1,800 Sq. Ft.
Structure
Structure
Architectural Style:
Ranch
Building Area:
1,800 Sq. Ft.
Year Built:
1950
Lot
Lot Size (Sq. Ft):
177,289
Finances & Disclosures
Price:
$395,000
Price per Sq. Ft:
$219 per Sq. Ft.
Contact an Agent
Yes, I would like more information from Coldwell Banker. Please use and/or share my information with a Coldwell Banker agent to contact me about my real estate needs.
By clicking Contact I agree a Coldwell Banker Agent may contact me by phone or text message including by automated means and prerecorded messages about real estate services, and that I can access real estate services without providing my phone number. I acknowledge that I have read and agree to the Terms of Use and Privacy Notice.
Contact an Agent
Yes, I would like more information from Coldwell Banker. Please use and/or share my information with a Coldwell Banker agent to contact me about my real estate needs.
By clicking Contact I agree a Coldwell Banker Agent may contact me by phone or text message including by automated means and prerecorded messages about real estate services, and that I can access real estate services without providing my phone number. I acknowledge that I have read and agree to the Terms of Use and Privacy Notice.