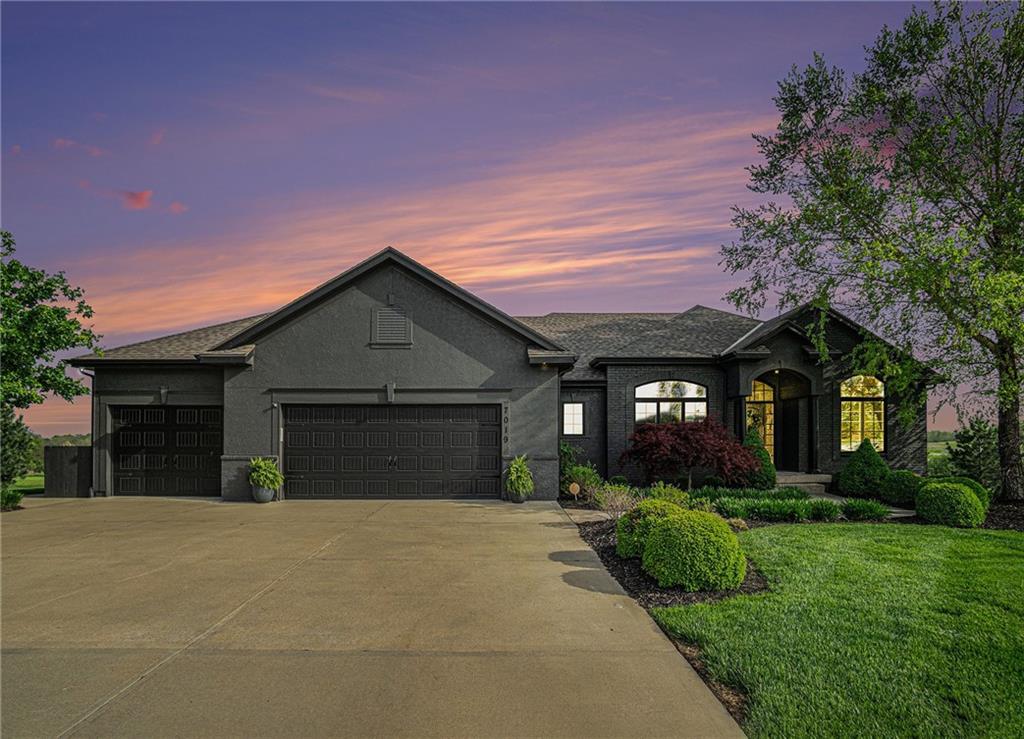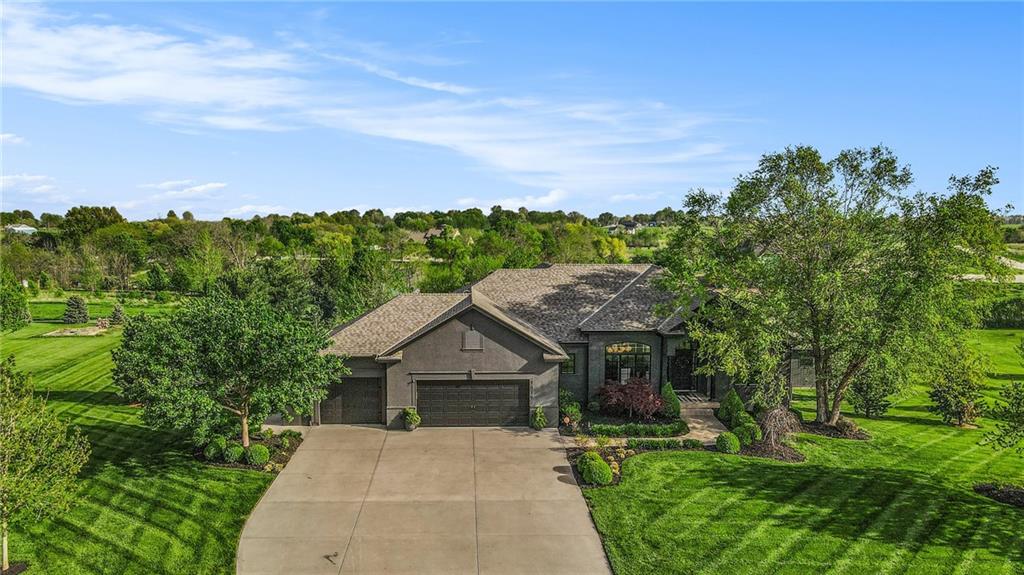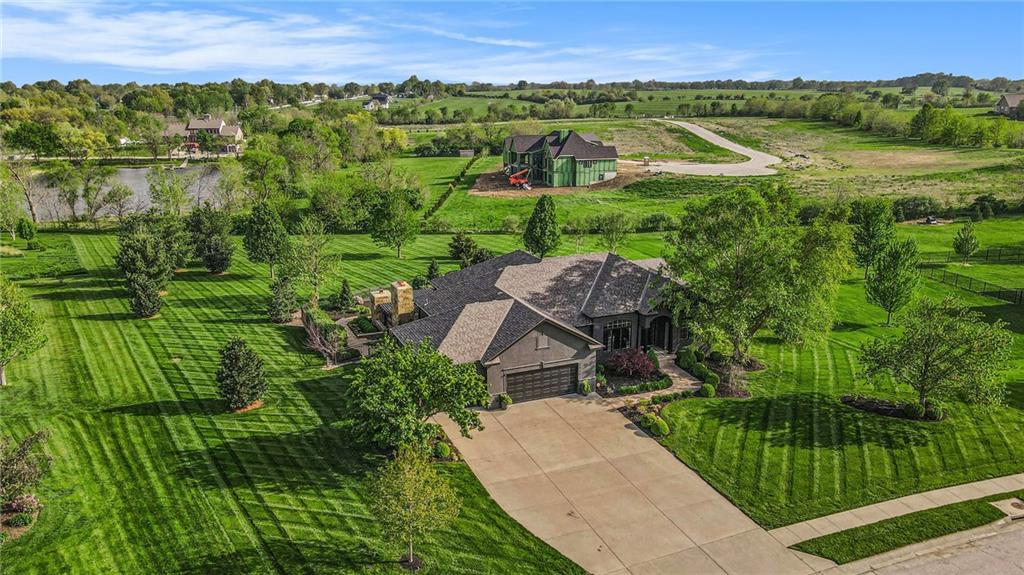


7019 NE 134th Street, Smithville, MO 64089
$1,205,000
4
Beds
5
Baths
4,239
Sq Ft
Single Family
Pending
Listed by
Eric Craig Team
Katie Murray
Reecenichols-Kcn
816-468-8555
Last updated:
June 12, 2025, 07:44 AM
MLS#
2546803
Source:
MOKS HL
About This Home
Home Facts
Single Family
5 Baths
4 Bedrooms
Built in 2009
Price Summary
1,205,000
$284 per Sq. Ft.
MLS #:
2546803
Last Updated:
June 12, 2025, 07:44 AM
Added:
1 month(s) ago
Rooms & Interior
Bedrooms
Total Bedrooms:
4
Bathrooms
Total Bathrooms:
5
Full Bathrooms:
3
Interior
Living Area:
4,239 Sq. Ft.
Structure
Structure
Architectural Style:
Traditional
Building Area:
4,239 Sq. Ft.
Year Built:
2009
Finances & Disclosures
Price:
$1,205,000
Price per Sq. Ft:
$284 per Sq. Ft.
Contact an Agent
Yes, I would like more information from Coldwell Banker. Please use and/or share my information with a Coldwell Banker agent to contact me about my real estate needs.
By clicking Contact I agree a Coldwell Banker Agent may contact me by phone or text message including by automated means and prerecorded messages about real estate services, and that I can access real estate services without providing my phone number. I acknowledge that I have read and agree to the Terms of Use and Privacy Notice.
Contact an Agent
Yes, I would like more information from Coldwell Banker. Please use and/or share my information with a Coldwell Banker agent to contact me about my real estate needs.
By clicking Contact I agree a Coldwell Banker Agent may contact me by phone or text message including by automated means and prerecorded messages about real estate services, and that I can access real estate services without providing my phone number. I acknowledge that I have read and agree to the Terms of Use and Privacy Notice.