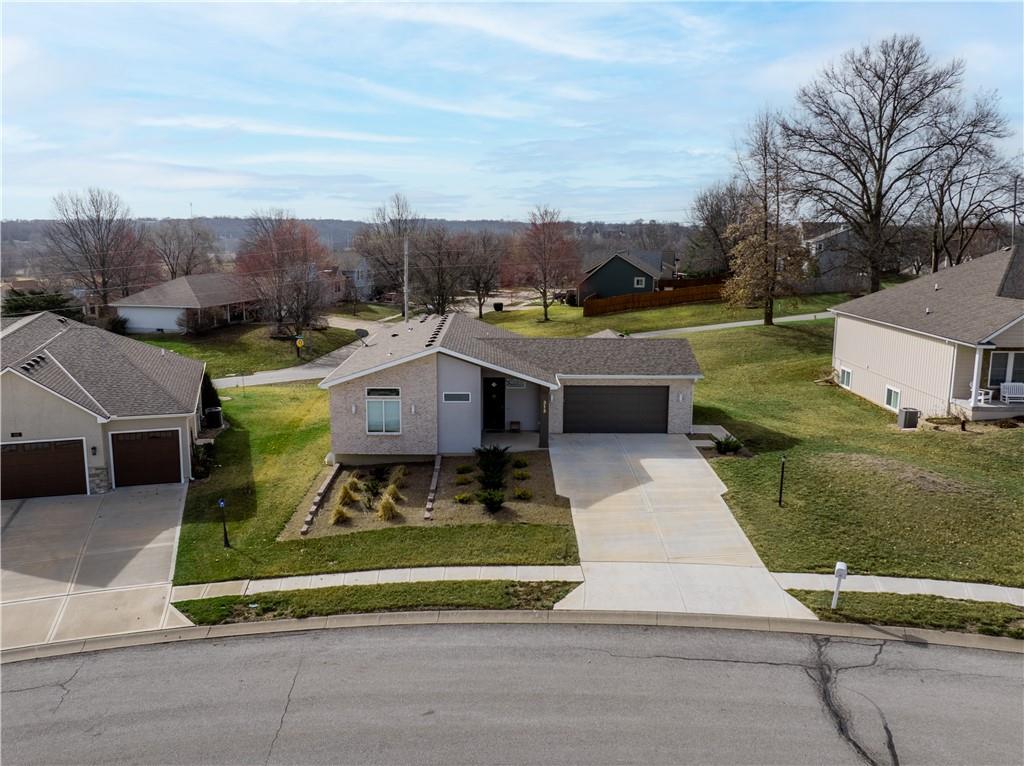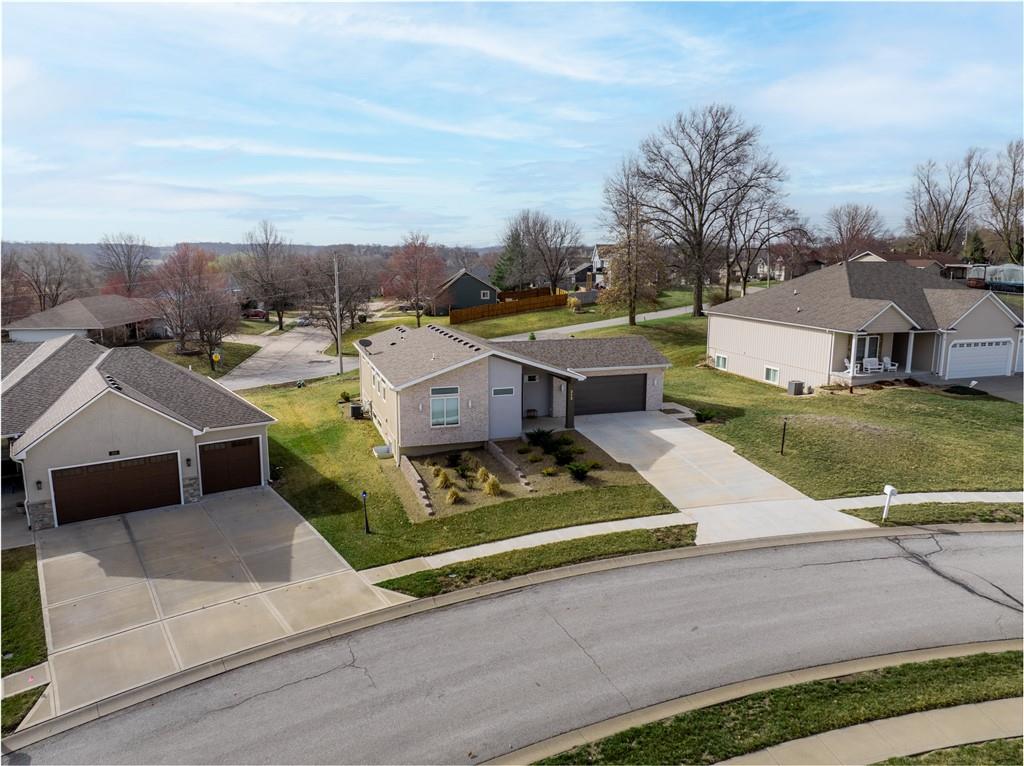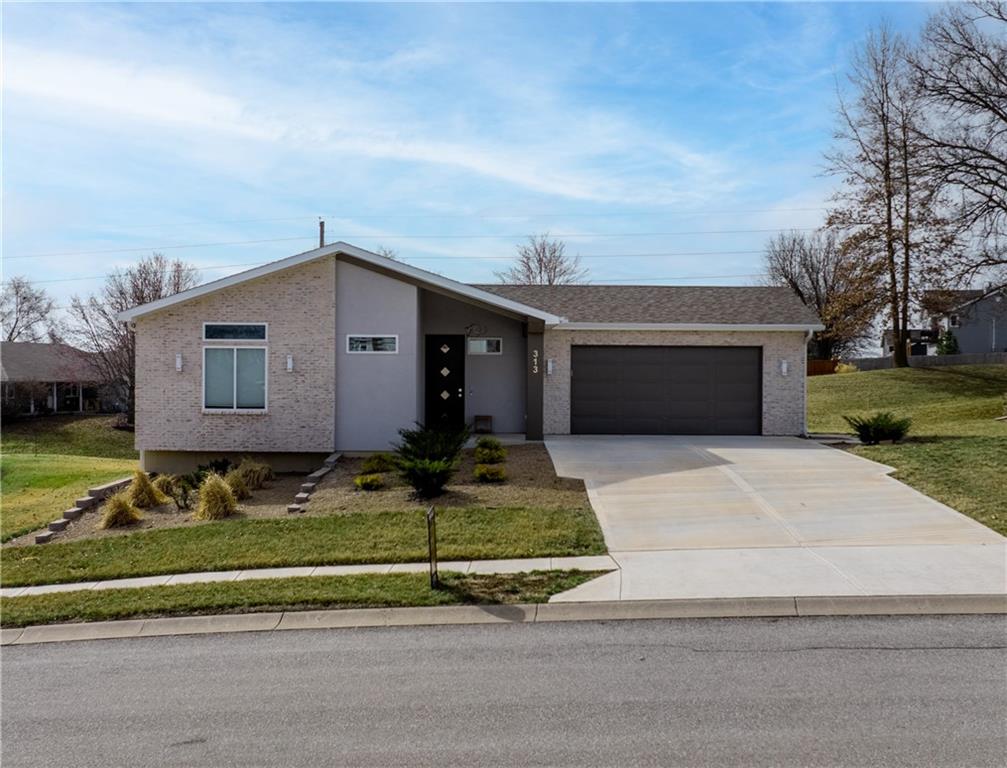


313 Prairie Rose Circle, Smithville, MO 64089
Pending
Listed by
Eric Craig Team
Kayse Nichols
Reecenichols-Kcn
816-468-8555
Last updated:
May 24, 2025, 07:42 AM
MLS#
2531909
Source:
MOKS HL
About This Home
Home Facts
Single Family
3 Baths
4 Bedrooms
Built in 2022
Price Summary
459,999
$203 per Sq. Ft.
MLS #:
2531909
Last Updated:
May 24, 2025, 07:42 AM
Added:
3 month(s) ago
Rooms & Interior
Bedrooms
Total Bedrooms:
4
Bathrooms
Total Bathrooms:
3
Full Bathrooms:
3
Interior
Living Area:
2,262 Sq. Ft.
Structure
Structure
Architectural Style:
Contemporary, Traditional
Building Area:
2,262 Sq. Ft.
Year Built:
2022
Finances & Disclosures
Price:
$459,999
Price per Sq. Ft:
$203 per Sq. Ft.
Contact an Agent
Yes, I would like more information from Coldwell Banker. Please use and/or share my information with a Coldwell Banker agent to contact me about my real estate needs.
By clicking Contact I agree a Coldwell Banker Agent may contact me by phone or text message including by automated means and prerecorded messages about real estate services, and that I can access real estate services without providing my phone number. I acknowledge that I have read and agree to the Terms of Use and Privacy Notice.
Contact an Agent
Yes, I would like more information from Coldwell Banker. Please use and/or share my information with a Coldwell Banker agent to contact me about my real estate needs.
By clicking Contact I agree a Coldwell Banker Agent may contact me by phone or text message including by automated means and prerecorded messages about real estate services, and that I can access real estate services without providing my phone number. I acknowledge that I have read and agree to the Terms of Use and Privacy Notice.