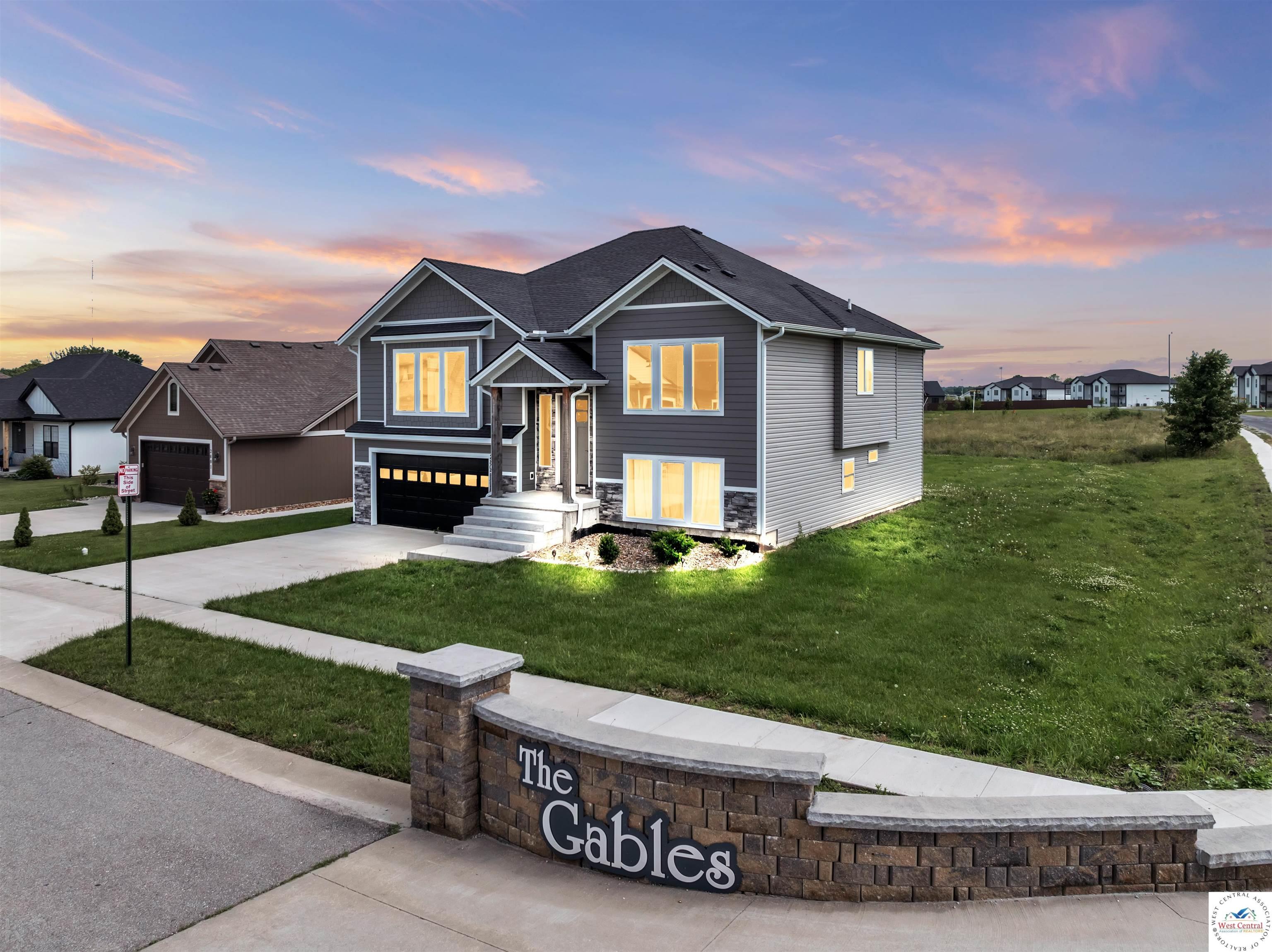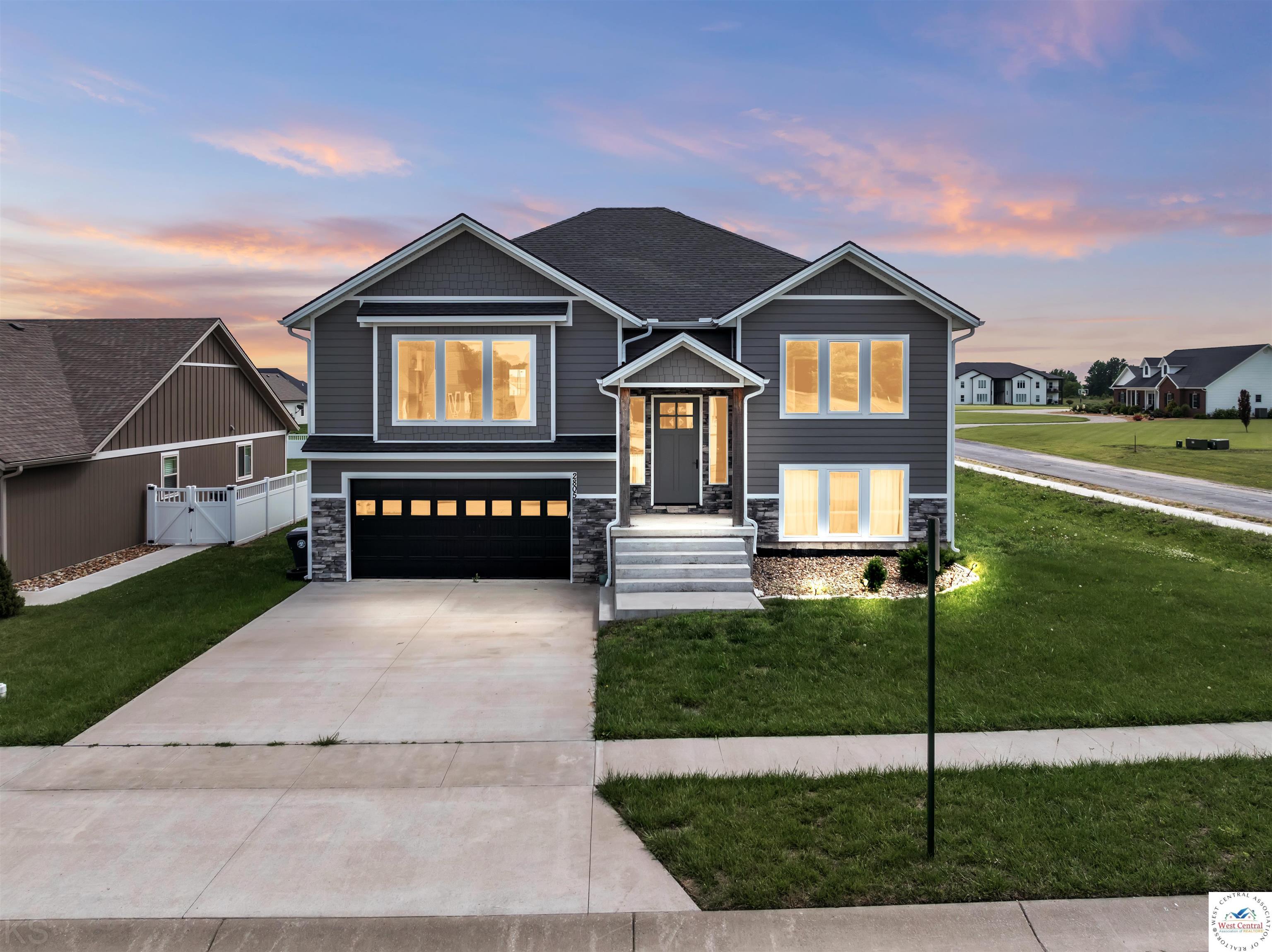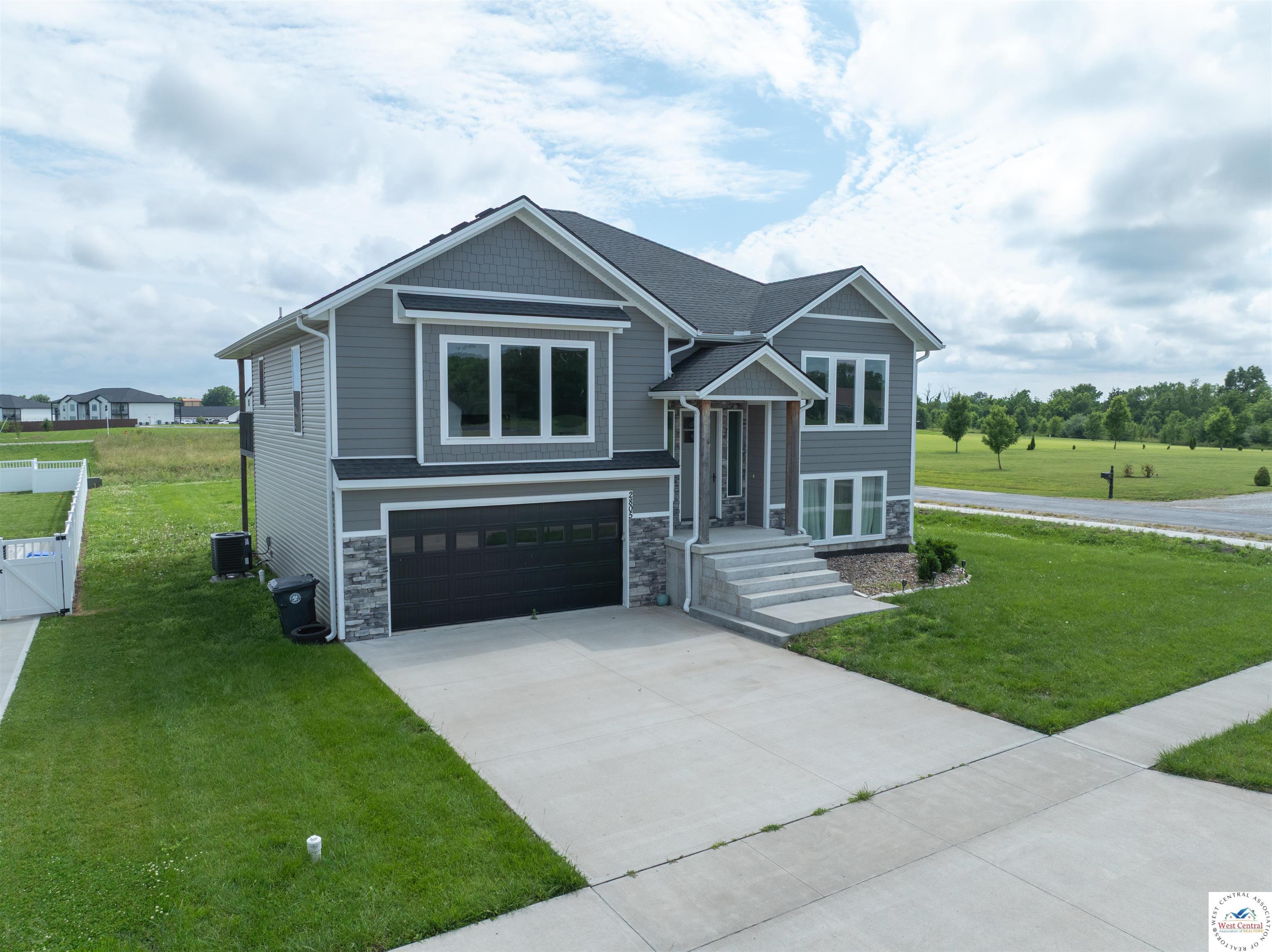2805 Craftsman Drive, Sedalia, MO 65301
$465,000
5
Beds
3
Baths
2,958
Sq Ft
Single Family
Active
Listed by
Elaina Sonnik
Preferred Properties
660-827-3550
Last updated:
June 9, 2025, 04:43 AM
MLS#
100492
Source:
MO WCAR
About This Home
Home Facts
Single Family
3 Baths
5 Bedrooms
Built in 2021
Price Summary
465,000
$157 per Sq. Ft.
MLS #:
100492
Last Updated:
June 9, 2025, 04:43 AM
Added:
3 day(s) ago
Rooms & Interior
Bedrooms
Total Bedrooms:
5
Bathrooms
Total Bathrooms:
3
Full Bathrooms:
3
Interior
Living Area:
2,958 Sq. Ft.
Structure
Structure
Architectural Style:
Split Foyer
Building Area:
2,958 Sq. Ft.
Year Built:
2021
Finances & Disclosures
Price:
$465,000
Price per Sq. Ft:
$157 per Sq. Ft.
Contact an Agent
Yes, I would like more information from Coldwell Banker. Please use and/or share my information with a Coldwell Banker agent to contact me about my real estate needs.
By clicking Contact I agree a Coldwell Banker Agent may contact me by phone or text message including by automated means and prerecorded messages about real estate services, and that I can access real estate services without providing my phone number. I acknowledge that I have read and agree to the Terms of Use and Privacy Notice.
Contact an Agent
Yes, I would like more information from Coldwell Banker. Please use and/or share my information with a Coldwell Banker agent to contact me about my real estate needs.
By clicking Contact I agree a Coldwell Banker Agent may contact me by phone or text message including by automated means and prerecorded messages about real estate services, and that I can access real estate services without providing my phone number. I acknowledge that I have read and agree to the Terms of Use and Privacy Notice.


