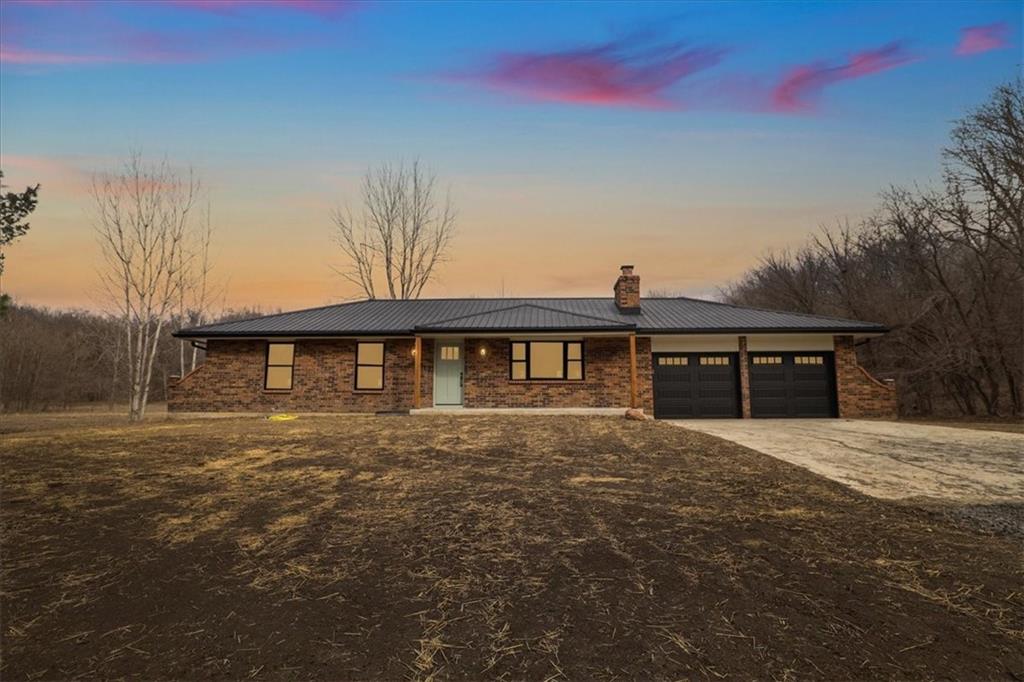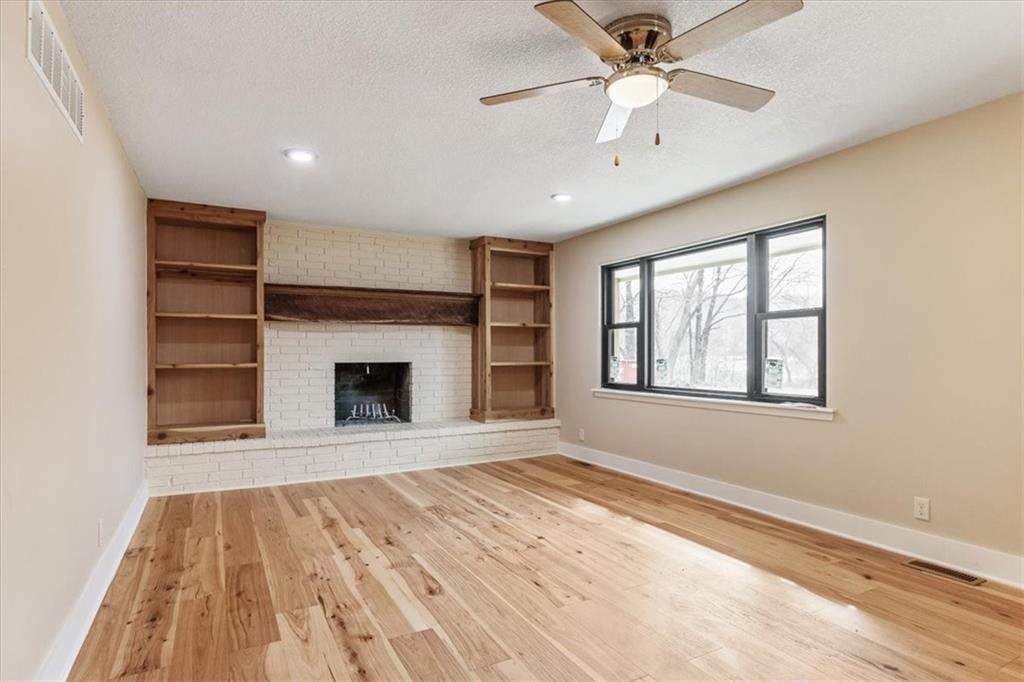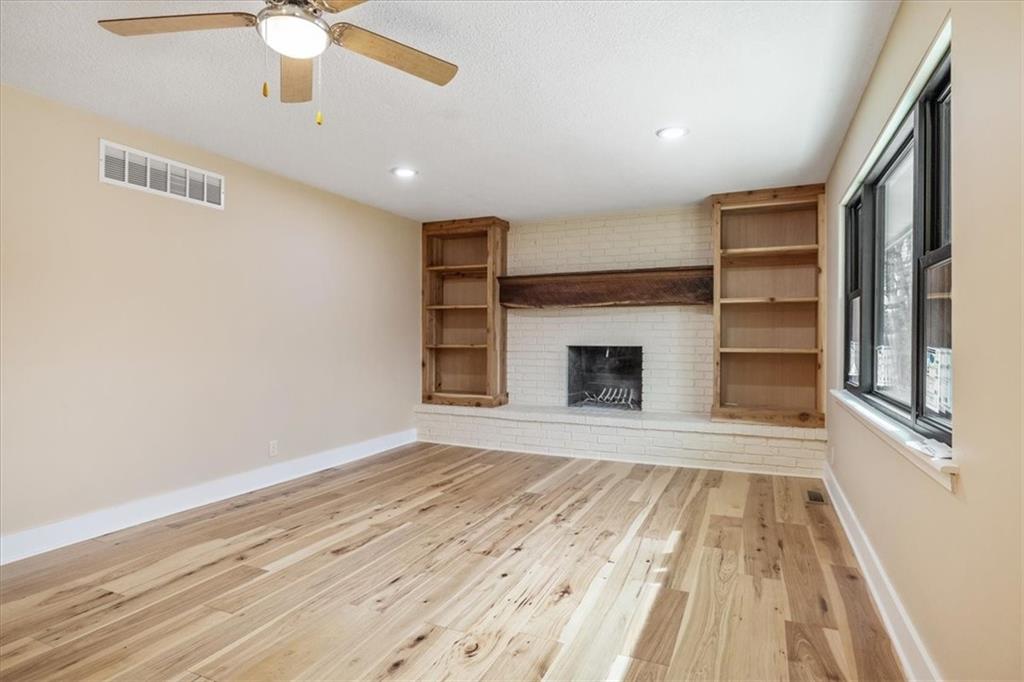


36520 Brown Road, Rushville, MO 64484
$460,000
3
Beds
2
Baths
1,344
Sq Ft
Single Family
Pending
Listed by
Brandon Edlin
The Edlin Team
Keller Williams Kc North
816-452-4200
Last updated:
May 8, 2025, 07:44 AM
MLS#
2534127
Source:
MOKS HL
About This Home
Home Facts
Single Family
2 Baths
3 Bedrooms
Built in 1976
Price Summary
460,000
$342 per Sq. Ft.
MLS #:
2534127
Last Updated:
May 8, 2025, 07:44 AM
Added:
2 month(s) ago
Rooms & Interior
Bedrooms
Total Bedrooms:
3
Bathrooms
Total Bathrooms:
2
Full Bathrooms:
1
Interior
Living Area:
1,344 Sq. Ft.
Structure
Structure
Architectural Style:
Traditional
Building Area:
1,344 Sq. Ft.
Year Built:
1976
Finances & Disclosures
Price:
$460,000
Price per Sq. Ft:
$342 per Sq. Ft.
Contact an Agent
Yes, I would like more information from Coldwell Banker. Please use and/or share my information with a Coldwell Banker agent to contact me about my real estate needs.
By clicking Contact I agree a Coldwell Banker Agent may contact me by phone or text message including by automated means and prerecorded messages about real estate services, and that I can access real estate services without providing my phone number. I acknowledge that I have read and agree to the Terms of Use and Privacy Notice.
Contact an Agent
Yes, I would like more information from Coldwell Banker. Please use and/or share my information with a Coldwell Banker agent to contact me about my real estate needs.
By clicking Contact I agree a Coldwell Banker Agent may contact me by phone or text message including by automated means and prerecorded messages about real estate services, and that I can access real estate services without providing my phone number. I acknowledge that I have read and agree to the Terms of Use and Privacy Notice.