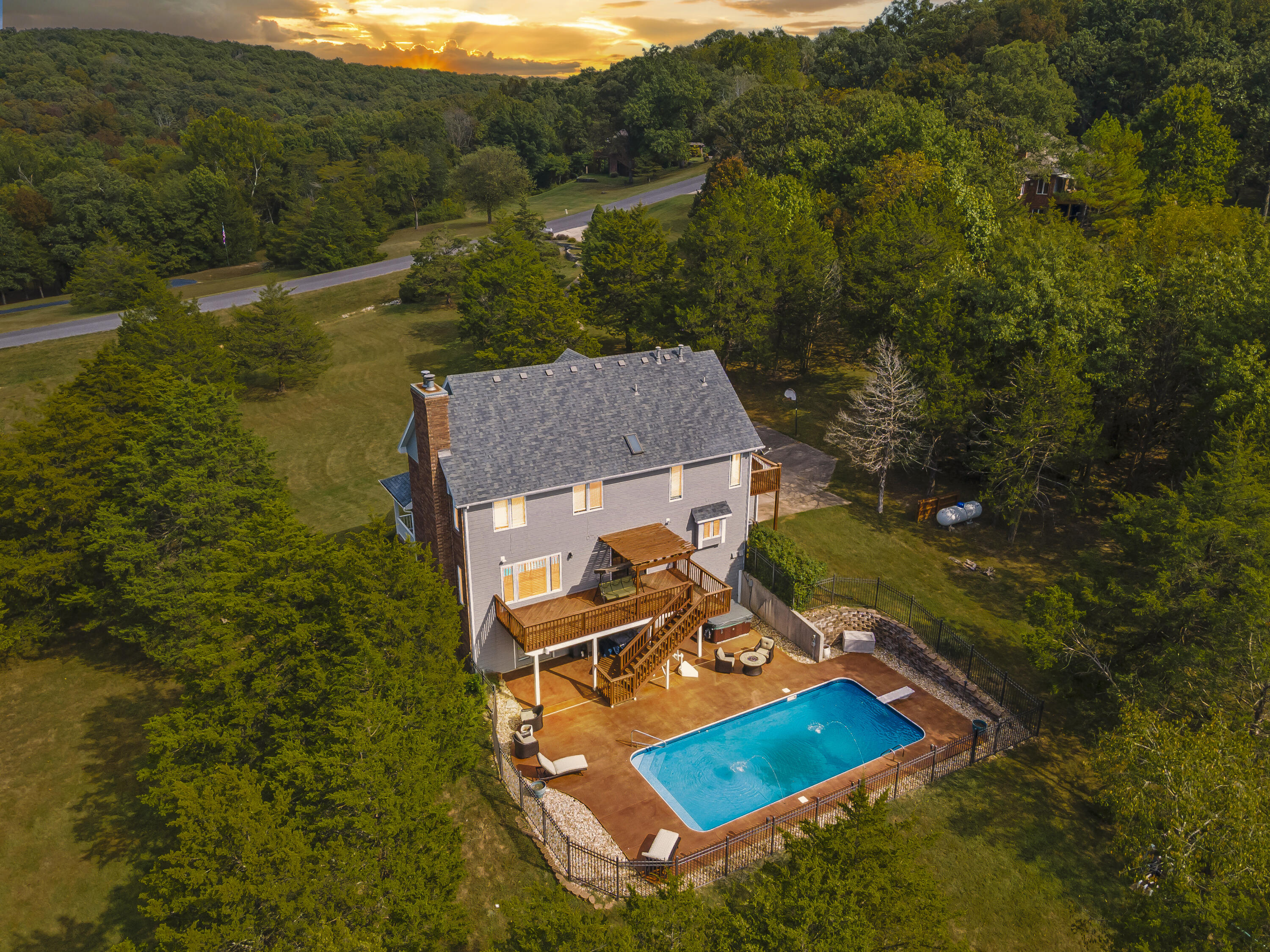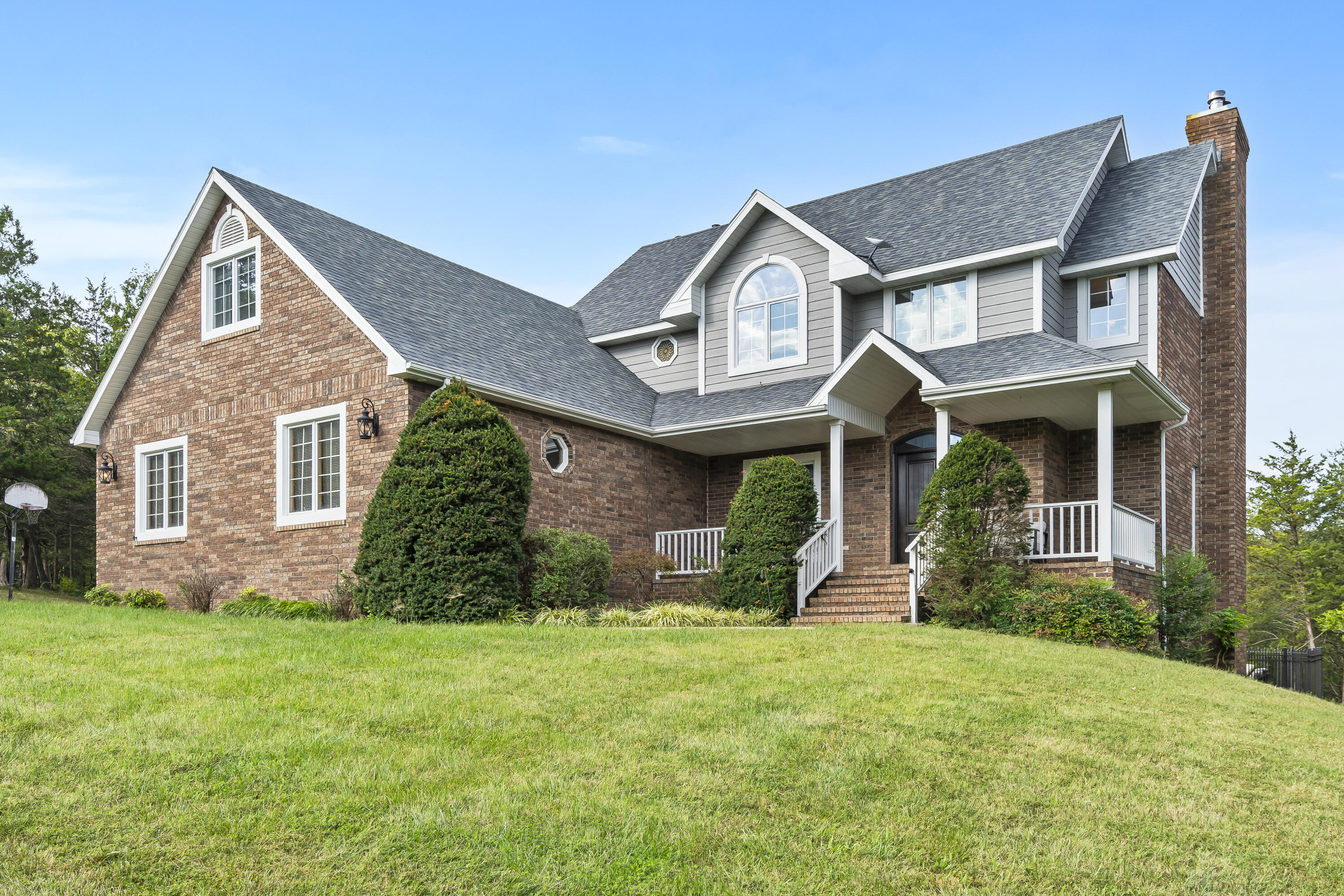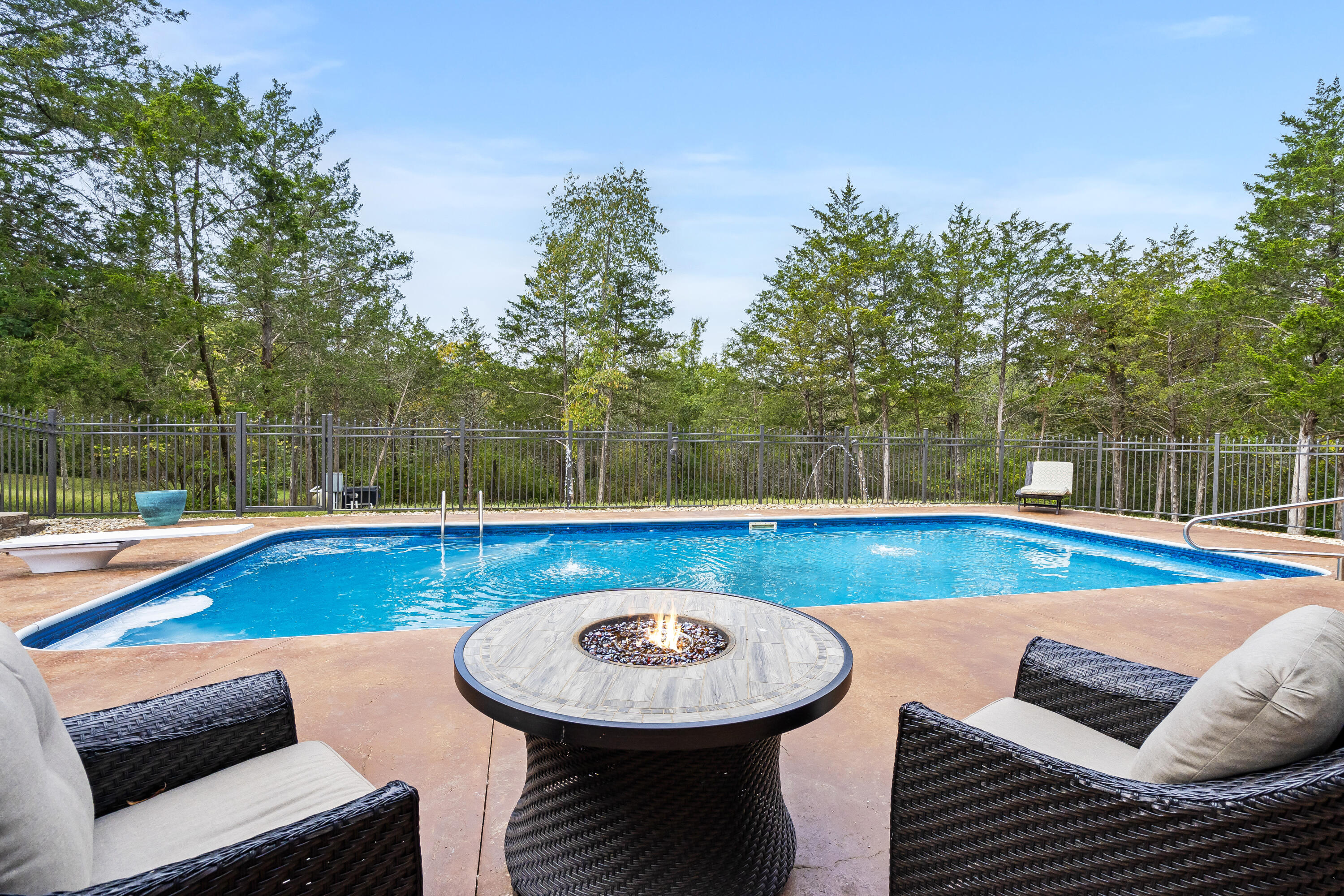807 S Stanford Drive, Rogersville, MO 65742
$775,000
5
Beds
5
Baths
4,225
Sq Ft
Single Family
Active
Listed by
Morgan Spillman
RE/MAX House Of Brokers
417-887-5333
Last updated:
June 14, 2025, 06:16 PM
MLS#
60295770
Source:
MO GSBOR
About This Home
Home Facts
Single Family
5 Baths
5 Bedrooms
Built in 1994
Price Summary
775,000
$183 per Sq. Ft.
MLS #:
60295770
Last Updated:
June 14, 2025, 06:16 PM
Added:
25 day(s) ago
Rooms & Interior
Bedrooms
Total Bedrooms:
5
Bathrooms
Total Bathrooms:
5
Full Bathrooms:
4
Interior
Living Area:
4,225 Sq. Ft.
Structure
Structure
Architectural Style:
Contemporary
Building Area:
4,225 Sq. Ft.
Year Built:
1994
Lot
Lot Size (Sq. Ft):
131,115
Finances & Disclosures
Price:
$775,000
Price per Sq. Ft:
$183 per Sq. Ft.
Contact an Agent
Yes, I would like more information from Coldwell Banker. Please use and/or share my information with a Coldwell Banker agent to contact me about my real estate needs.
By clicking Contact I agree a Coldwell Banker Agent may contact me by phone or text message including by automated means and prerecorded messages about real estate services, and that I can access real estate services without providing my phone number. I acknowledge that I have read and agree to the Terms of Use and Privacy Notice.
Contact an Agent
Yes, I would like more information from Coldwell Banker. Please use and/or share my information with a Coldwell Banker agent to contact me about my real estate needs.
By clicking Contact I agree a Coldwell Banker Agent may contact me by phone or text message including by automated means and prerecorded messages about real estate services, and that I can access real estate services without providing my phone number. I acknowledge that I have read and agree to the Terms of Use and Privacy Notice.


