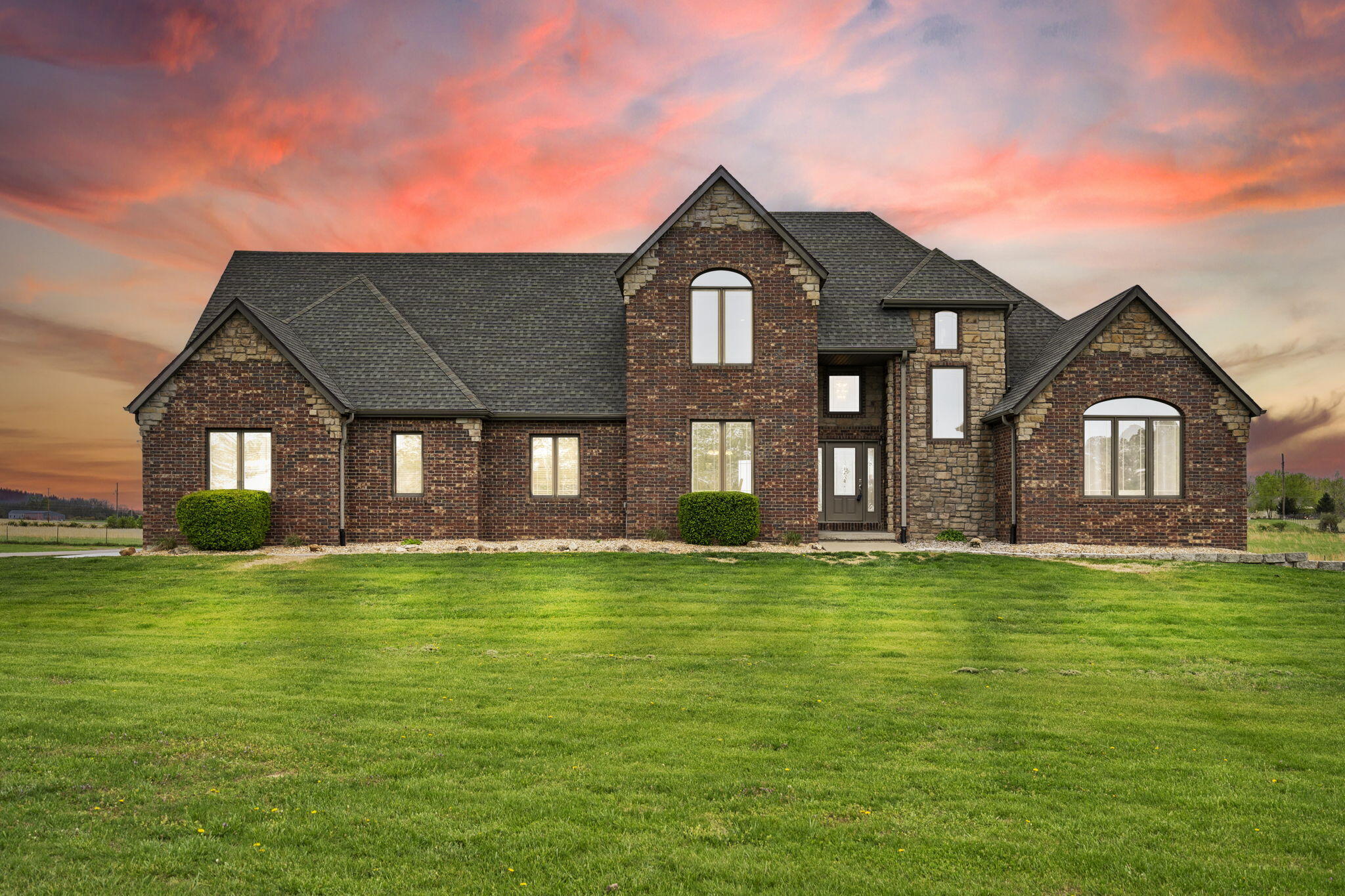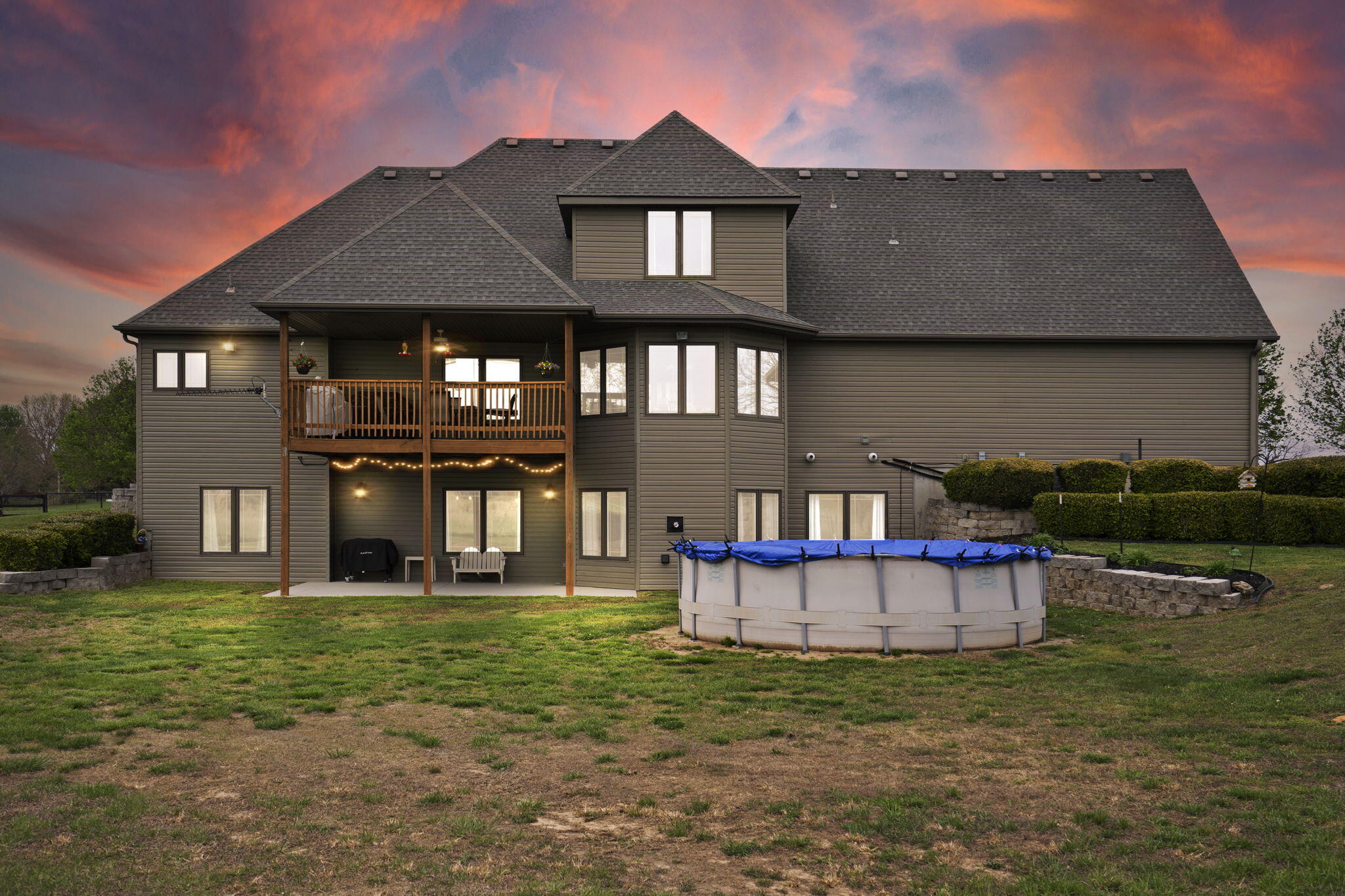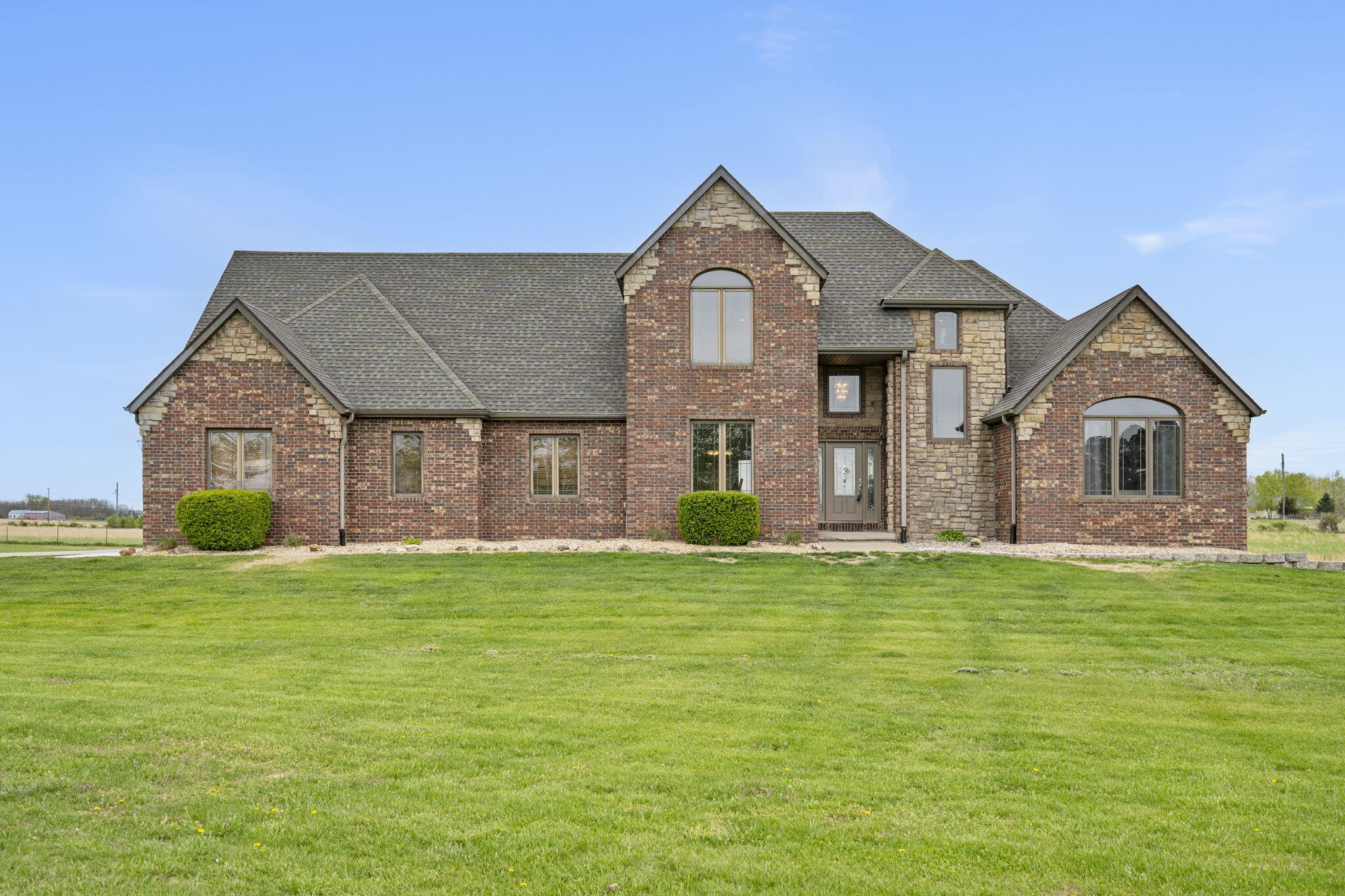


110 Castlekeep Drive, Rogersville, MO 65742
$1,043,000
5
Beds
4
Baths
4,700
Sq Ft
Single Family
Active
Listed by
Jennifer Riddle
Murney Associates - Primrose
417-823-2300
Last updated:
May 3, 2025, 01:20 AM
MLS#
60292109
Source:
MO GSBOR
About This Home
Home Facts
Single Family
4 Baths
5 Bedrooms
Built in 2006
Price Summary
1,043,000
$221 per Sq. Ft.
MLS #:
60292109
Last Updated:
May 3, 2025, 01:20 AM
Added:
22 day(s) ago
Rooms & Interior
Bedrooms
Total Bedrooms:
5
Bathrooms
Total Bathrooms:
4
Full Bathrooms:
3
Interior
Living Area:
4,700 Sq. Ft.
Structure
Structure
Architectural Style:
French Provincial
Building Area:
4,700 Sq. Ft.
Year Built:
2006
Lot
Lot Size (Sq. Ft):
696,960
Finances & Disclosures
Price:
$1,043,000
Price per Sq. Ft:
$221 per Sq. Ft.
Contact an Agent
Yes, I would like more information from Coldwell Banker. Please use and/or share my information with a Coldwell Banker agent to contact me about my real estate needs.
By clicking Contact I agree a Coldwell Banker Agent may contact me by phone or text message including by automated means and prerecorded messages about real estate services, and that I can access real estate services without providing my phone number. I acknowledge that I have read and agree to the Terms of Use and Privacy Notice.
Contact an Agent
Yes, I would like more information from Coldwell Banker. Please use and/or share my information with a Coldwell Banker agent to contact me about my real estate needs.
By clicking Contact I agree a Coldwell Banker Agent may contact me by phone or text message including by automated means and prerecorded messages about real estate services, and that I can access real estate services without providing my phone number. I acknowledge that I have read and agree to the Terms of Use and Privacy Notice.