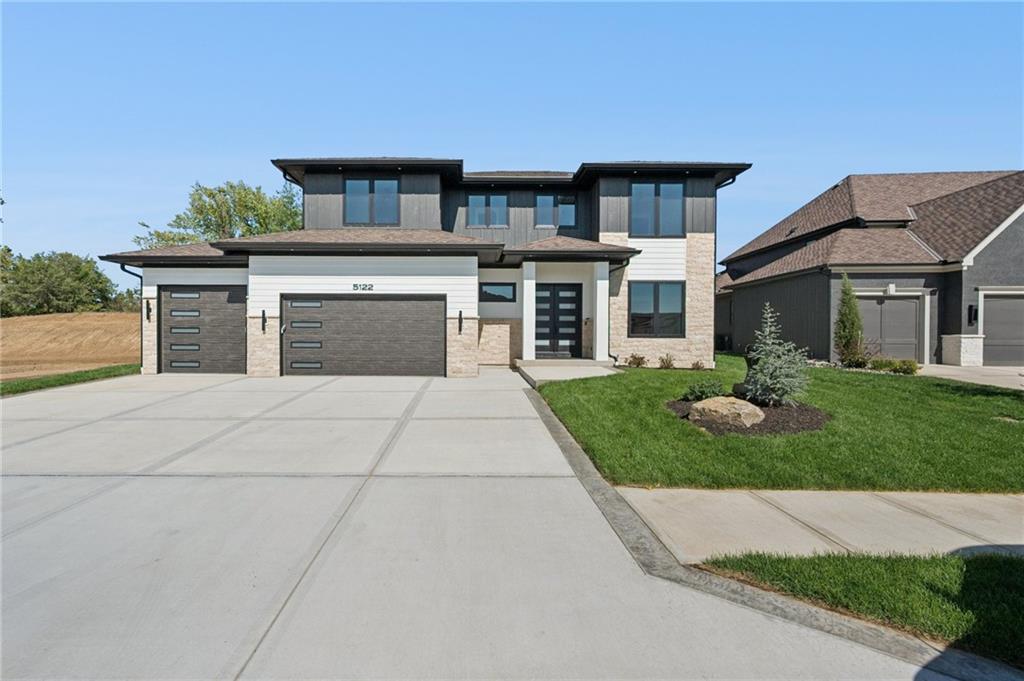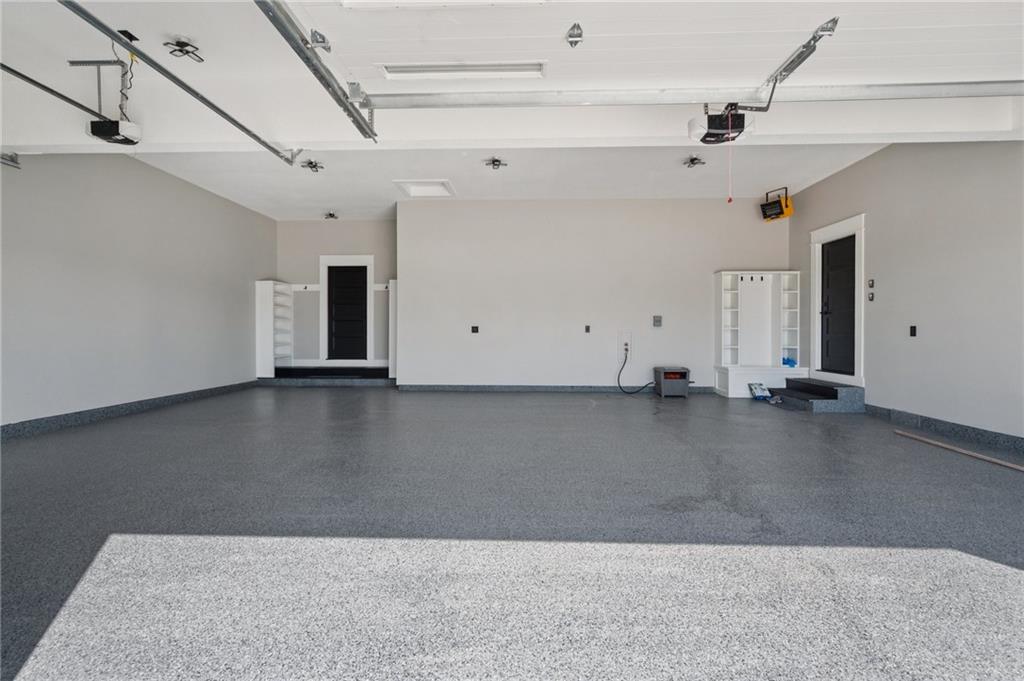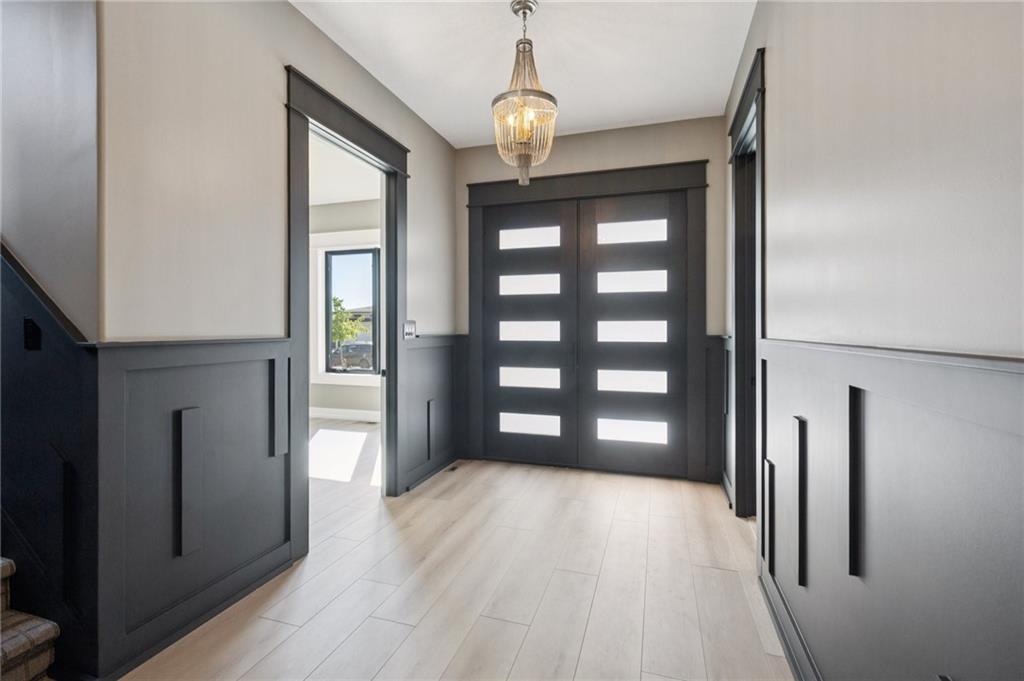


5122 NW 47th Terrace, Riverside, MO 64150
$1,349,950
7
Beds
6
Baths
6,588
Sq Ft
Single Family
Pending
Listed by
John Barth
David Barth
RE/MAX Innovations
816-454-6540
Last updated:
December 24, 2025, 10:41 PM
MLS#
2578887
Source:
MOKS HL
About This Home
Home Facts
Single Family
6 Baths
7 Bedrooms
Built in 2025
Price Summary
1,349,950
$204 per Sq. Ft.
MLS #:
2578887
Last Updated:
December 24, 2025, 10:41 PM
Added:
3 month(s) ago
Rooms & Interior
Bedrooms
Total Bedrooms:
7
Bathrooms
Total Bathrooms:
6
Full Bathrooms:
6
Interior
Living Area:
6,588 Sq. Ft.
Structure
Structure
Architectural Style:
Traditional
Building Area:
6,588 Sq. Ft.
Year Built:
2025
Finances & Disclosures
Price:
$1,349,950
Price per Sq. Ft:
$204 per Sq. Ft.
Contact an Agent
Yes, I would like more information. Please use and/or share my information with a Coldwell Banker ® affiliated agent to contact me about my real estate needs. By clicking Contact, I request to be contacted by phone or text message and consent to being contacted by automated means. I understand that my consent to receive calls or texts is not a condition of purchasing any property, goods, or services. Alternatively, I understand that I can access real estate services by email or I can contact the agent myself.
If a Coldwell Banker affiliated agent is not available in the area where I need assistance, I agree to be contacted by a real estate agent affiliated with another brand owned or licensed by Anywhere Real Estate (BHGRE®, CENTURY 21®, Corcoran®, ERA®, or Sotheby's International Realty®). I acknowledge that I have read and agree to the terms of use and privacy notice.
Contact an Agent
Yes, I would like more information. Please use and/or share my information with a Coldwell Banker ® affiliated agent to contact me about my real estate needs. By clicking Contact, I request to be contacted by phone or text message and consent to being contacted by automated means. I understand that my consent to receive calls or texts is not a condition of purchasing any property, goods, or services. Alternatively, I understand that I can access real estate services by email or I can contact the agent myself.
If a Coldwell Banker affiliated agent is not available in the area where I need assistance, I agree to be contacted by a real estate agent affiliated with another brand owned or licensed by Anywhere Real Estate (BHGRE®, CENTURY 21®, Corcoran®, ERA®, or Sotheby's International Realty®). I acknowledge that I have read and agree to the terms of use and privacy notice.