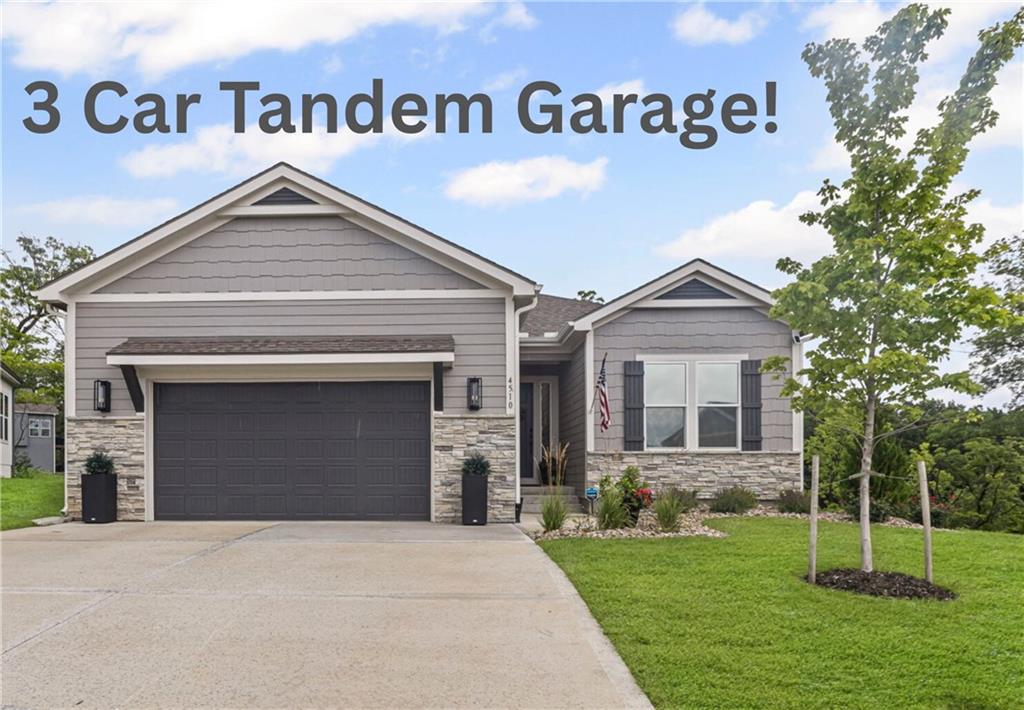Local Realty Service Provided By: Coldwell Banker FREEDOM GROUP

4510 NW 49th Court, Riverside, MO 64150
$--------
(Price Hidden)
4
Beds
3
Baths
2,793
Sq Ft
Single Family
Sold
Listed by
Candi Sweeney
Ashley Sweeney-Emmons
Reecenichols - Parkville
816-587-4411
MLS#
2564446
Source:
MOKS HL
Sorry, we are unable to map this address
About This Home
Home Facts
Single Family
3 Baths
4 Bedrooms
Built in 2024
MLS #:
2564446
Sold:
September 8, 2025
Rooms & Interior
Bedrooms
Total Bedrooms:
4
Bathrooms
Total Bathrooms:
3
Full Bathrooms:
3
Interior
Living Area:
2,793 Sq. Ft.
Structure
Structure
Architectural Style:
Traditional
Building Area:
2,793 Sq. Ft.
Year Built:
2024
Source:MOKS HL
The information being provided by Heartland Multiple Listing Service, Inc. is for the consumer’s personal, non-commercial use and may not be used for any purpose other than to identify prospective properties consumers may be interested in purchasing. The information is deemed reliable but not guaranteed and should therefore be independently verified. © 2025 Heartland Multiple Listing Service, Inc. All rights reserved.