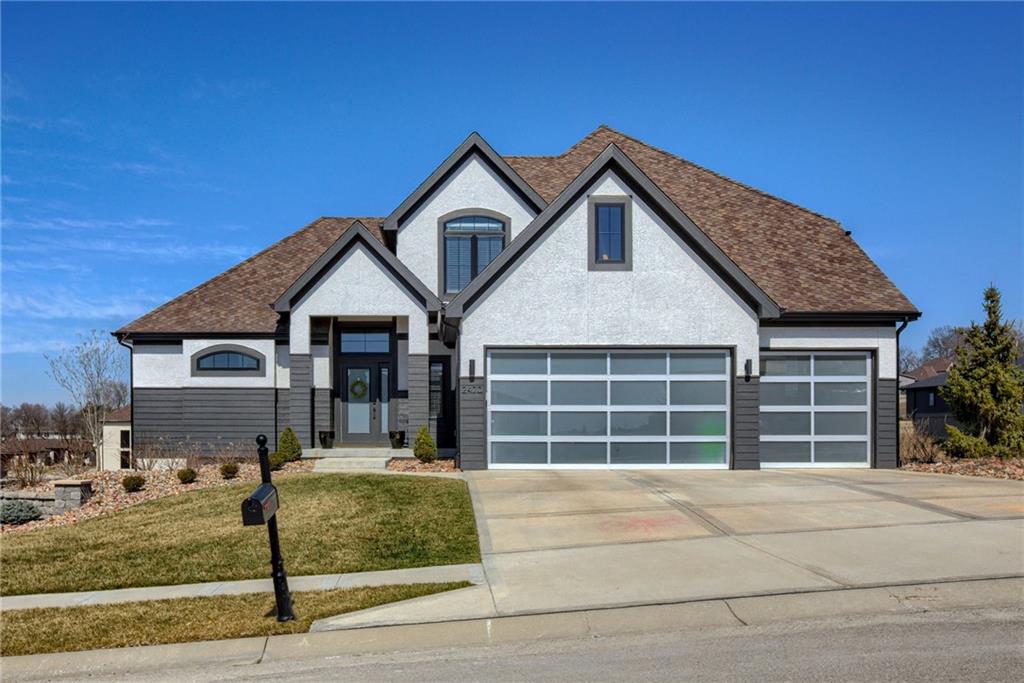


2470 NW Riverview Drive, Riverside, MO 64150
$899,950
5
Beds
5
Baths
4,700
Sq Ft
Single Family
Pending
Listed by
John Barth
David Barth
RE/MAX Innovations
816-454-6540
Last updated:
July 14, 2025, 07:41 AM
MLS#
2535948
Source:
MOKS HL
About This Home
Home Facts
Single Family
5 Baths
5 Bedrooms
Built in 2022
Price Summary
899,950
$191 per Sq. Ft.
MLS #:
2535948
Last Updated:
July 14, 2025, 07:41 AM
Added:
4 month(s) ago
Rooms & Interior
Bedrooms
Total Bedrooms:
5
Bathrooms
Total Bathrooms:
5
Full Bathrooms:
4
Interior
Living Area:
4,700 Sq. Ft.
Structure
Structure
Architectural Style:
Traditional
Building Area:
4,700 Sq. Ft.
Year Built:
2022
Finances & Disclosures
Price:
$899,950
Price per Sq. Ft:
$191 per Sq. Ft.
Contact an Agent
Yes, I would like more information from Coldwell Banker. Please use and/or share my information with a Coldwell Banker agent to contact me about my real estate needs.
By clicking Contact I agree a Coldwell Banker Agent may contact me by phone or text message including by automated means and prerecorded messages about real estate services, and that I can access real estate services without providing my phone number. I acknowledge that I have read and agree to the Terms of Use and Privacy Notice.
Contact an Agent
Yes, I would like more information from Coldwell Banker. Please use and/or share my information with a Coldwell Banker agent to contact me about my real estate needs.
By clicking Contact I agree a Coldwell Banker Agent may contact me by phone or text message including by automated means and prerecorded messages about real estate services, and that I can access real estate services without providing my phone number. I acknowledge that I have read and agree to the Terms of Use and Privacy Notice.