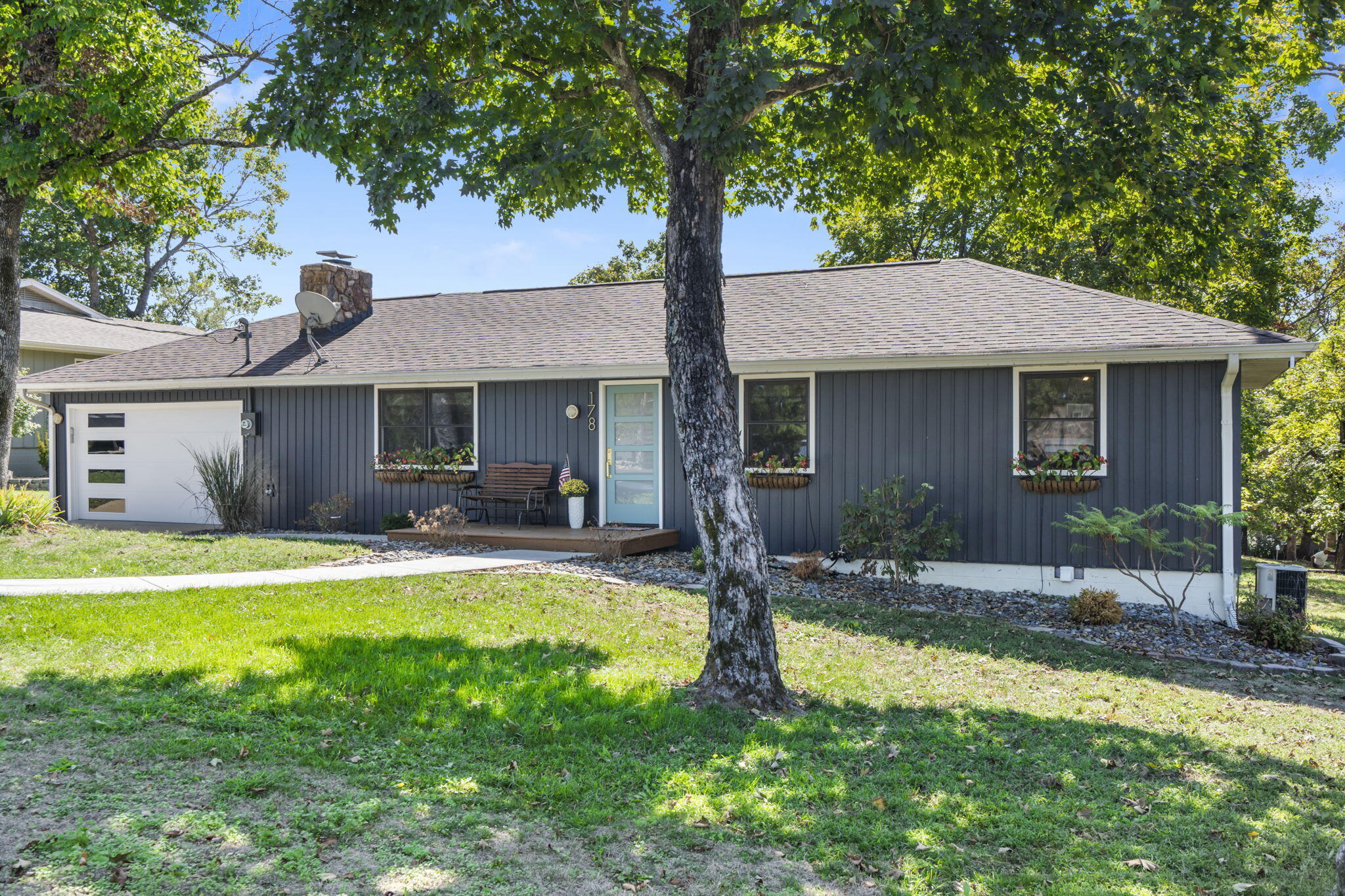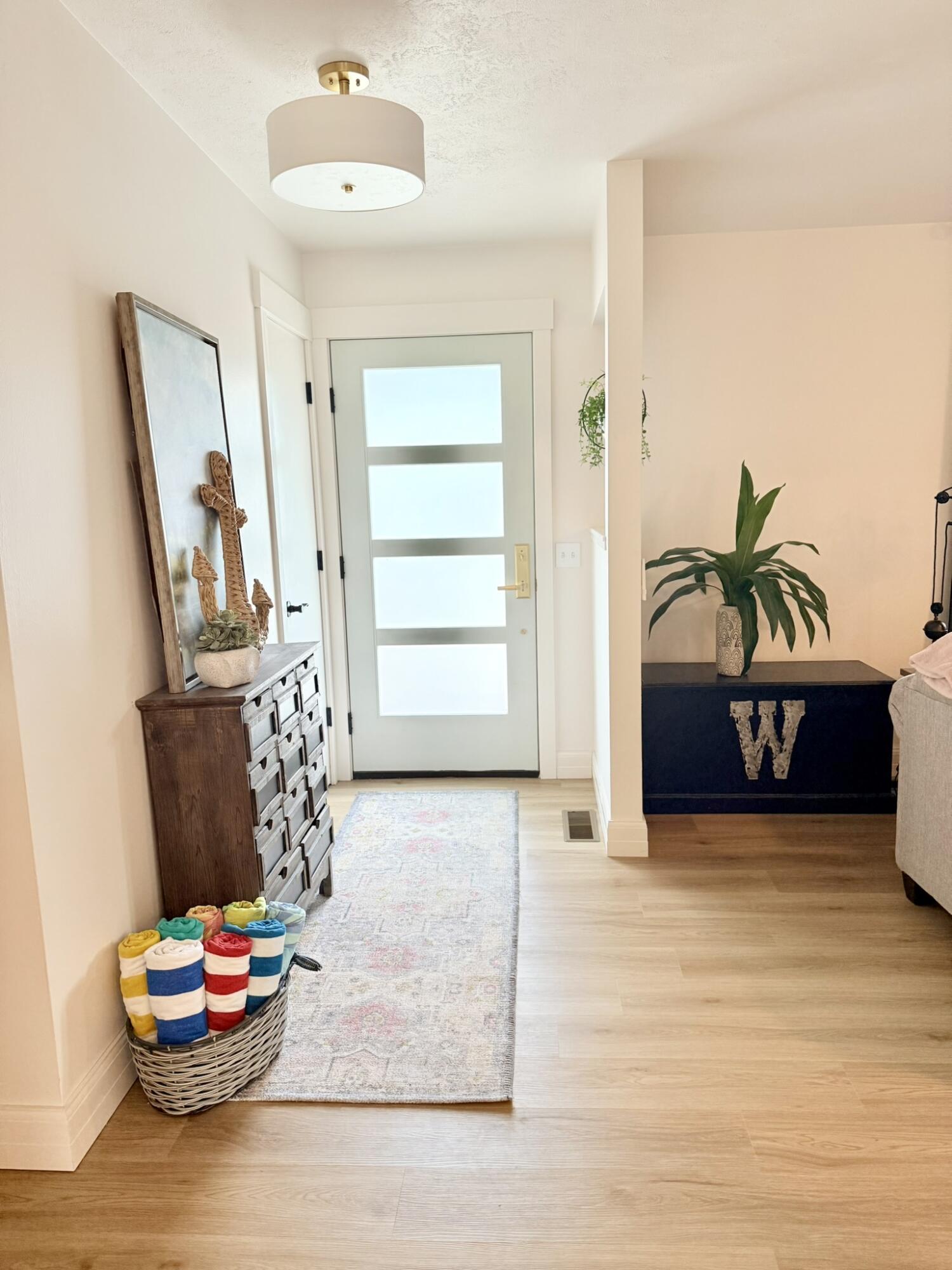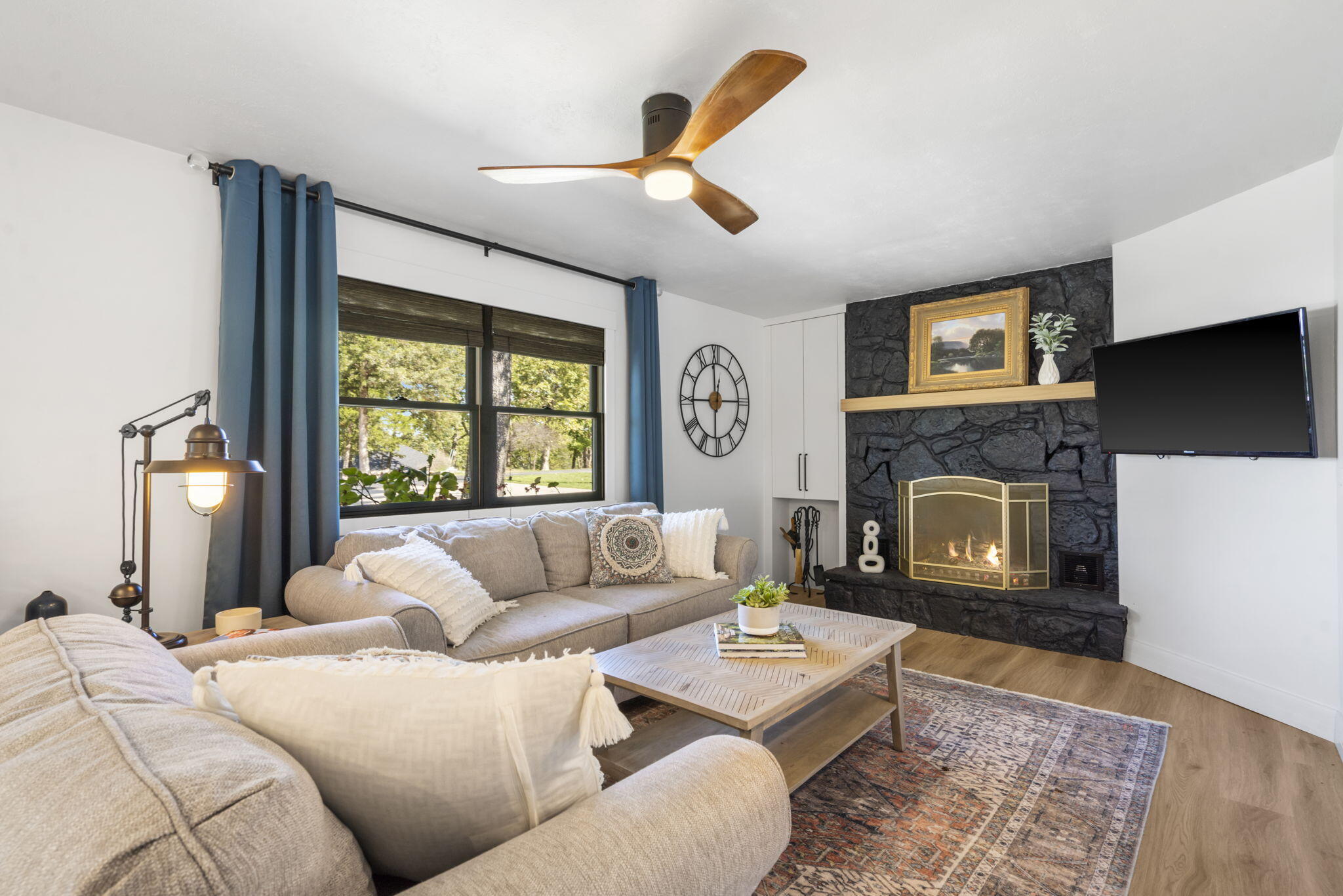


178 Pinewood Drive, Reeds Spring, MO 65737
$424,000
3
Beds
3
Baths
1,872
Sq Ft
Single Family
Active
Listed by
Barbara Beaumont
Reecenichols -Kimberling City
417-272-5253
Last updated:
November 25, 2025, 11:22 PM
MLS#
60307177
Source:
MO GSBOR
About This Home
Home Facts
Single Family
3 Baths
3 Bedrooms
Built in 1978
Price Summary
424,000
$226 per Sq. Ft.
MLS #:
60307177
Last Updated:
November 25, 2025, 11:22 PM
Added:
1 month(s) ago
Rooms & Interior
Bedrooms
Total Bedrooms:
3
Bathrooms
Total Bathrooms:
3
Full Bathrooms:
2
Interior
Living Area:
1,872 Sq. Ft.
Structure
Structure
Architectural Style:
Ranch
Building Area:
1,872 Sq. Ft.
Year Built:
1978
Lot
Lot Size (Sq. Ft):
13,939
Finances & Disclosures
Price:
$424,000
Price per Sq. Ft:
$226 per Sq. Ft.
Contact an Agent
Yes, I would like more information from Coldwell Banker. Please use and/or share my information with a Coldwell Banker agent to contact me about my real estate needs.
By clicking Contact I agree a Coldwell Banker Agent may contact me by phone or text message including by automated means and prerecorded messages about real estate services, and that I can access real estate services without providing my phone number. I acknowledge that I have read and agree to the Terms of Use and Privacy Notice.
Contact an Agent
Yes, I would like more information from Coldwell Banker. Please use and/or share my information with a Coldwell Banker agent to contact me about my real estate needs.
By clicking Contact I agree a Coldwell Banker Agent may contact me by phone or text message including by automated means and prerecorded messages about real estate services, and that I can access real estate services without providing my phone number. I acknowledge that I have read and agree to the Terms of Use and Privacy Notice.