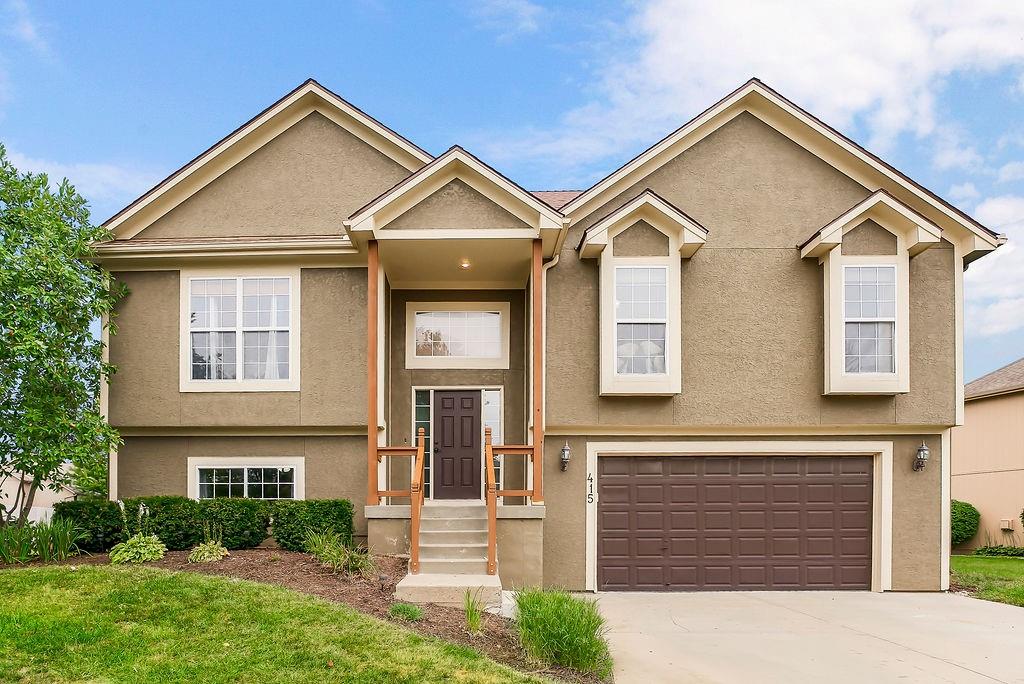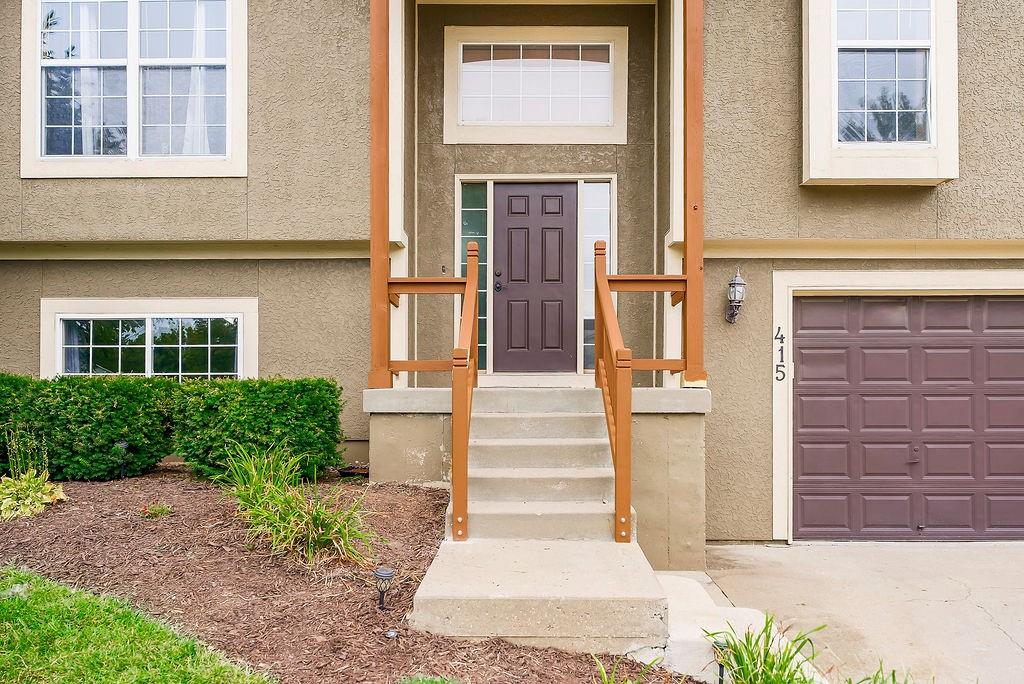


415 Eagle Glen Drive, Raymore, MO 64083
$375,000
4
Beds
3
Baths
2,892
Sq Ft
Single Family
Active
Listed by
Elizabeth Ewell
Kw Kansas City Metro
913-825-7500
Last updated:
September 16, 2025, 02:14 PM
MLS#
2572013
Source:
MOKS HL
About This Home
Home Facts
Single Family
3 Baths
4 Bedrooms
Built in 2006
Price Summary
375,000
$129 per Sq. Ft.
MLS #:
2572013
Last Updated:
September 16, 2025, 02:14 PM
Added:
17 day(s) ago
Rooms & Interior
Bedrooms
Total Bedrooms:
4
Bathrooms
Total Bathrooms:
3
Full Bathrooms:
3
Interior
Living Area:
2,892 Sq. Ft.
Structure
Structure
Architectural Style:
Traditional
Building Area:
2,892 Sq. Ft.
Year Built:
2006
Finances & Disclosures
Price:
$375,000
Price per Sq. Ft:
$129 per Sq. Ft.
Contact an Agent
Yes, I would like more information from Coldwell Banker. Please use and/or share my information with a Coldwell Banker agent to contact me about my real estate needs.
By clicking Contact I agree a Coldwell Banker Agent may contact me by phone or text message including by automated means and prerecorded messages about real estate services, and that I can access real estate services without providing my phone number. I acknowledge that I have read and agree to the Terms of Use and Privacy Notice.
Contact an Agent
Yes, I would like more information from Coldwell Banker. Please use and/or share my information with a Coldwell Banker agent to contact me about my real estate needs.
By clicking Contact I agree a Coldwell Banker Agent may contact me by phone or text message including by automated means and prerecorded messages about real estate services, and that I can access real estate services without providing my phone number. I acknowledge that I have read and agree to the Terms of Use and Privacy Notice.