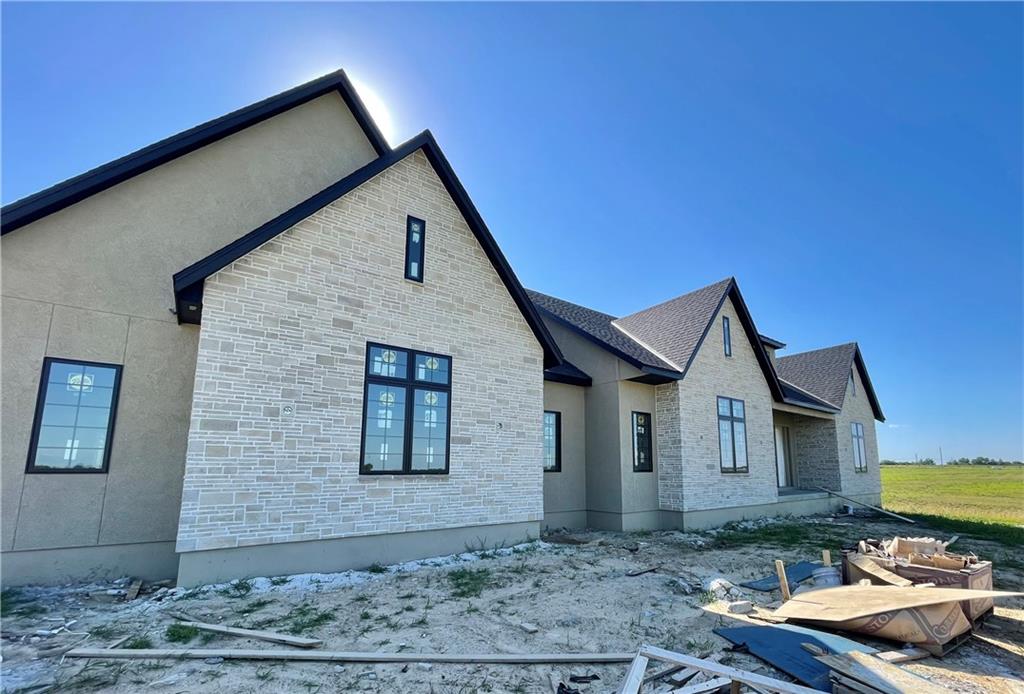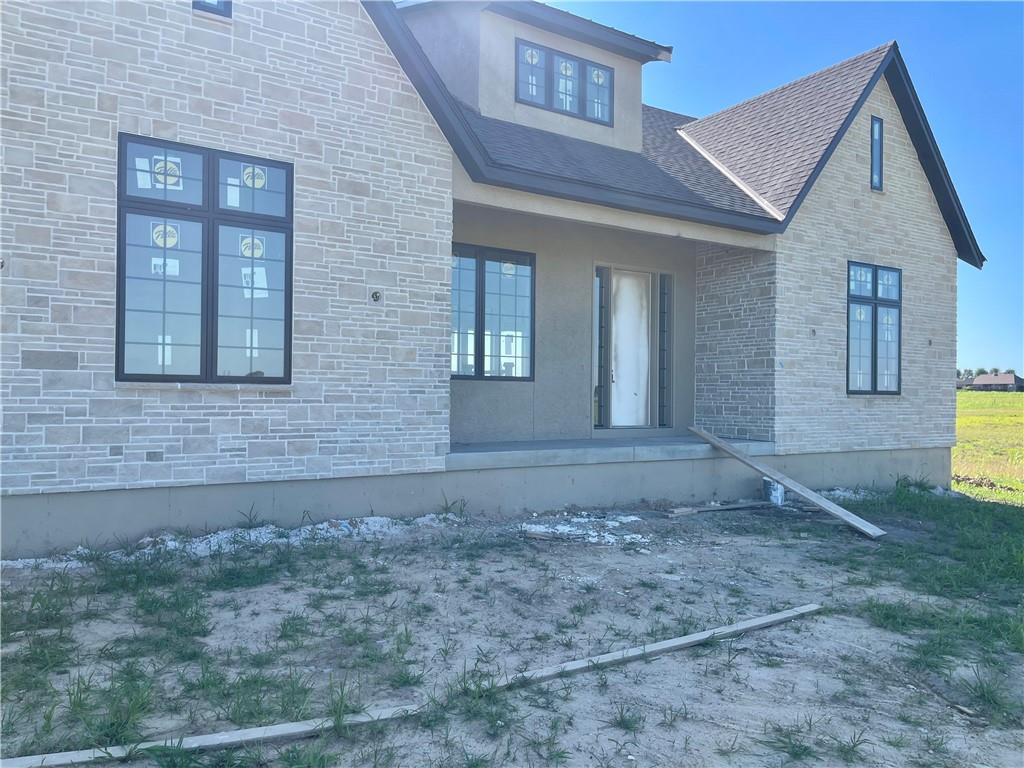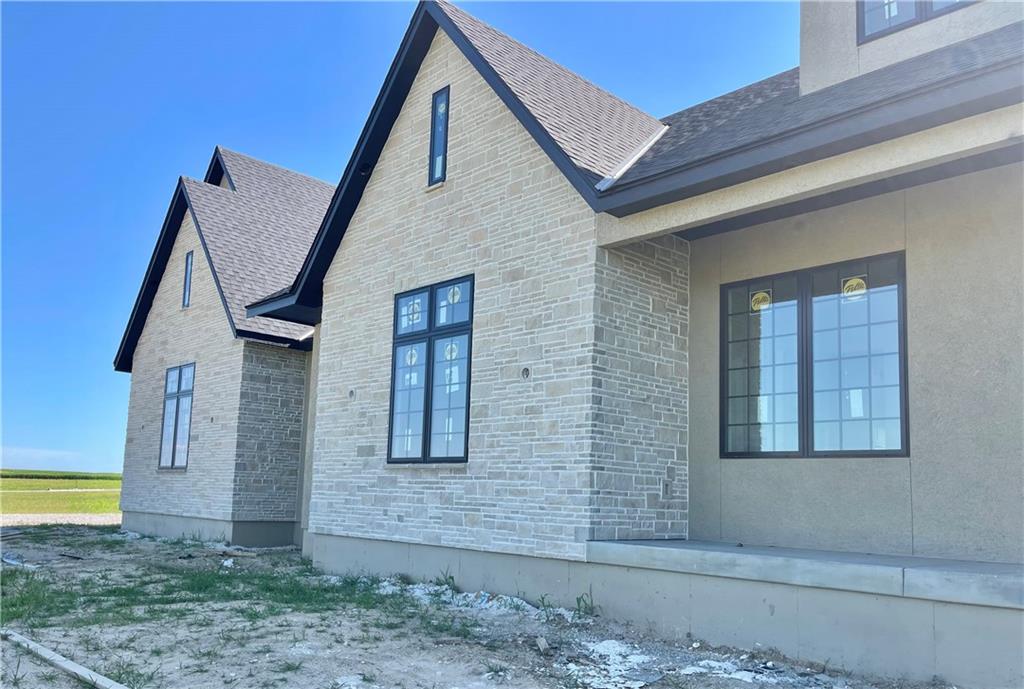


18902 Bella Terra Road, Raymore, MO 64083
$1,399,000
4
Beds
6
Baths
3,958
Sq Ft
Single Family
Active
Listed by
Ripley Assoc Team
Angie Ripley
Engel & Volkers Kansas City
913-900-0001
Last updated:
July 13, 2025, 03:10 PM
MLS#
2556684
Source:
MOKS HL
About This Home
Home Facts
Single Family
6 Baths
4 Bedrooms
Built in 2025
Price Summary
1,399,000
$353 per Sq. Ft.
MLS #:
2556684
Last Updated:
July 13, 2025, 03:10 PM
Added:
9 day(s) ago
Rooms & Interior
Bedrooms
Total Bedrooms:
4
Bathrooms
Total Bathrooms:
6
Full Bathrooms:
4
Interior
Living Area:
3,958 Sq. Ft.
Structure
Structure
Architectural Style:
Contemporary
Building Area:
3,958 Sq. Ft.
Year Built:
2025
Finances & Disclosures
Price:
$1,399,000
Price per Sq. Ft:
$353 per Sq. Ft.
Contact an Agent
Yes, I would like more information from Coldwell Banker. Please use and/or share my information with a Coldwell Banker agent to contact me about my real estate needs.
By clicking Contact I agree a Coldwell Banker Agent may contact me by phone or text message including by automated means and prerecorded messages about real estate services, and that I can access real estate services without providing my phone number. I acknowledge that I have read and agree to the Terms of Use and Privacy Notice.
Contact an Agent
Yes, I would like more information from Coldwell Banker. Please use and/or share my information with a Coldwell Banker agent to contact me about my real estate needs.
By clicking Contact I agree a Coldwell Banker Agent may contact me by phone or text message including by automated means and prerecorded messages about real estate services, and that I can access real estate services without providing my phone number. I acknowledge that I have read and agree to the Terms of Use and Privacy Notice.