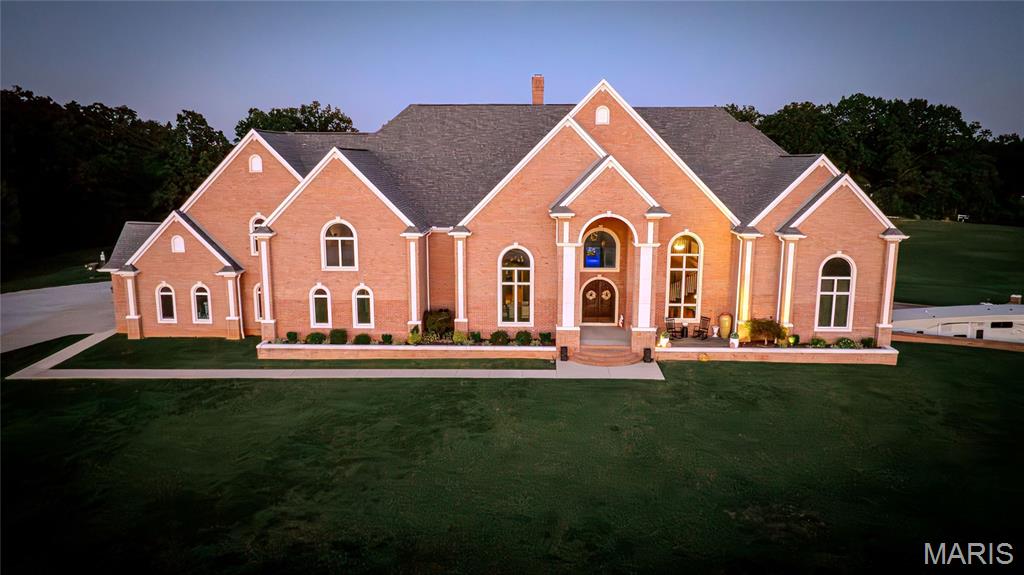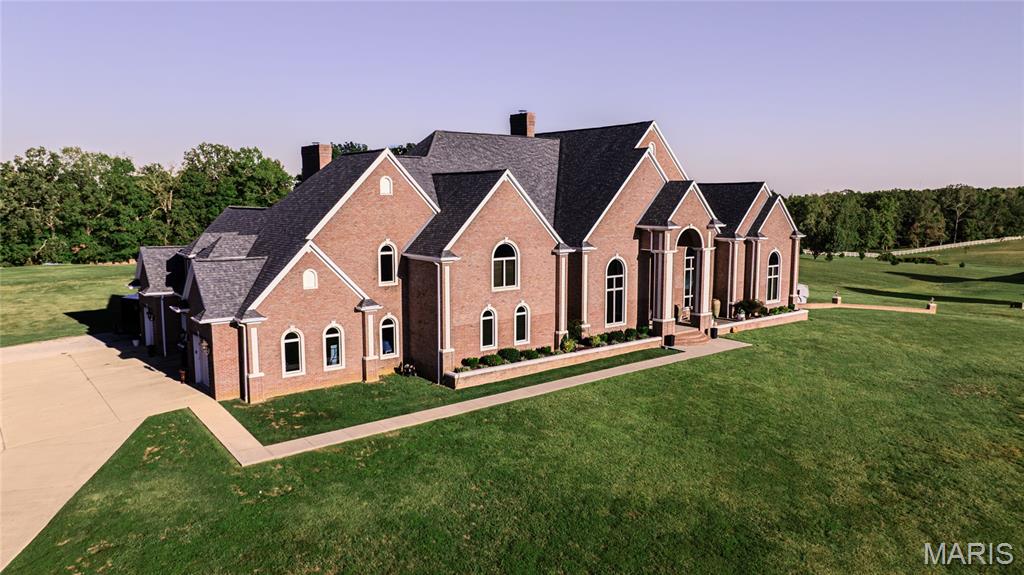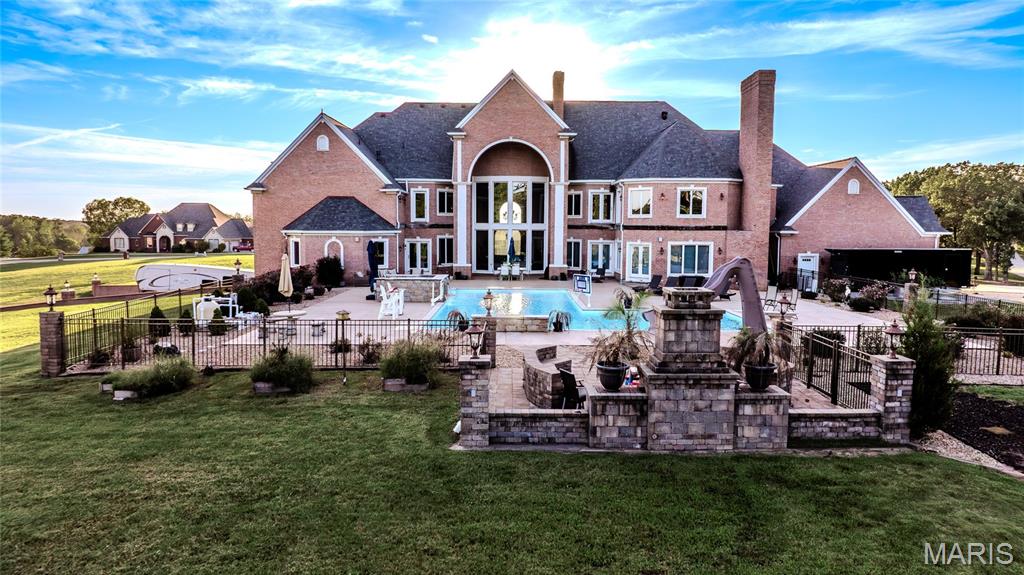Dreams do come true! This extravagant home is available to be your Dream Home. Step through the arched doorways to a one-of-a-kind, custom-designed home located in Poplar Bluff in the heart of Southeast Missouri and is an answer to all of your heart's desires. This magnificent, 5-bedroom, 6-bathroom, Contemporary home had much planning put in the minor conveniences you never thought you needed or wanted. It was built with all the amenities including a custom kitchen, 3 living areas, breakfast area, formal dining room, coffee/wine area, 6 fireplaces, 3 laundry rooms, custom tray ceilings, 2 separate upstairs wings, 4-car, upper level, attached garage, and a 2-car, lower level, attached garage with all the storage you could possibly need. Upon entering, you'll immediately be in awe and take note of the unique, custom designed tray ceilings, the 22 ft, massive, stone fireplace with surrounding bookshelves, and custom mantle. As you look straight through the floor-to-ceiling windows across the room, you'll have an amazing view of the pool. Take note of the recessed lightning and hardwood flooring surrounding you. Minor details in every room make this perfect. Kitchen includes an island with sink, cabinets, drawers, trash compactor, a bar with dishwasher and an ice maker. With 3 pantries, ample countertops for your cooking needs, 5-burner, gas-burning range top, pot-filler, cabinet-covered refrigerator/freezer, and built-in oven and microwave to complete your kitchen desires. Inside entertainment at its finest with the luxury of roaming from the formal living room, dining room, and kitchen to the informal family room all with the possibility of enjoying your guests and never feeling crowded. If relaxation is what you're searching, the primary en suite was designed as perfect place for seclusion and relaxation and is ideal escape to the hustle and bustle of daily life. Featuring 2 gas fireplaces, (one is dual to the custom bathroom), extra room for a personal "living room area," 12' x 21' closet with laundry room #3, and a loft for additional storage. The primary bathroom is an absolute dream come true! Custom cabinets designed for the comfort of 2 people, each having multiple storage cabinets and a sink. A private toilet room, 2-person, jetted bathtub, and walk-through shower designed for relaxation at its best with multiple jets, an overhead rain showerhead, and a wand adds to the comfort for an enjoyable shower. More custom features include an 18' x 19' laundry room with an island, tons of storage, 2 large, electric dryers for specialty items, an entry by the 4-car garage (which currently houses a trampoline and basketball goal) and has custom designed cabinetry with a bench, coat hooks, shoe drawers, and a pet spa area just down the hall. Most of these things are on the upper 2 stories with 11,330 sf. An unfinished basement, of 6,159 sf, is awaiting your personal touch to complete this home as you desire. The mechanical room has central vacuum system, intercom, security, 2 of the 4 Geo-Thermal Units, and surround system wired through multiple panel boxes. A total of 17,489 sf makes this home stand out in the neighborhood. Sunrises and sunsets are a must to enjoy inside or outside this beautiful home with all the windows which provide ample natural lighting throughout. Not only do you get all of the plush design inside, but you also have a fabulous entertaining area in your own back yard. Once you view this home, you'll never want to leave. An inviting, L-Shaped, heated, salt-water pool completes the oasis with beautiful landscaping, a patio and two separate outdoor fireplaces; one wood-burning and one gas for entertaining or just relaxing in the comfort of your own home. The pool has a wading section up to 4-feet and a diving/slide area in 8-feet of water. A custom waterfall for your relaxation was added for your enjoyment. All of this sits on 5 acres in an exclusive Gated Community just north of town in a desirable subdivision.


