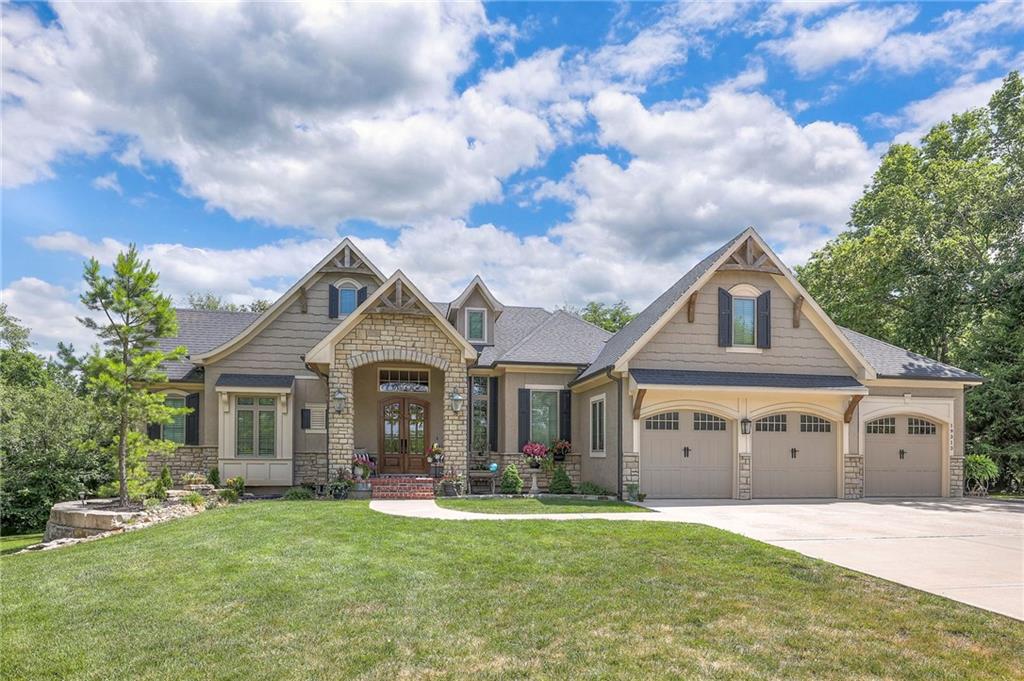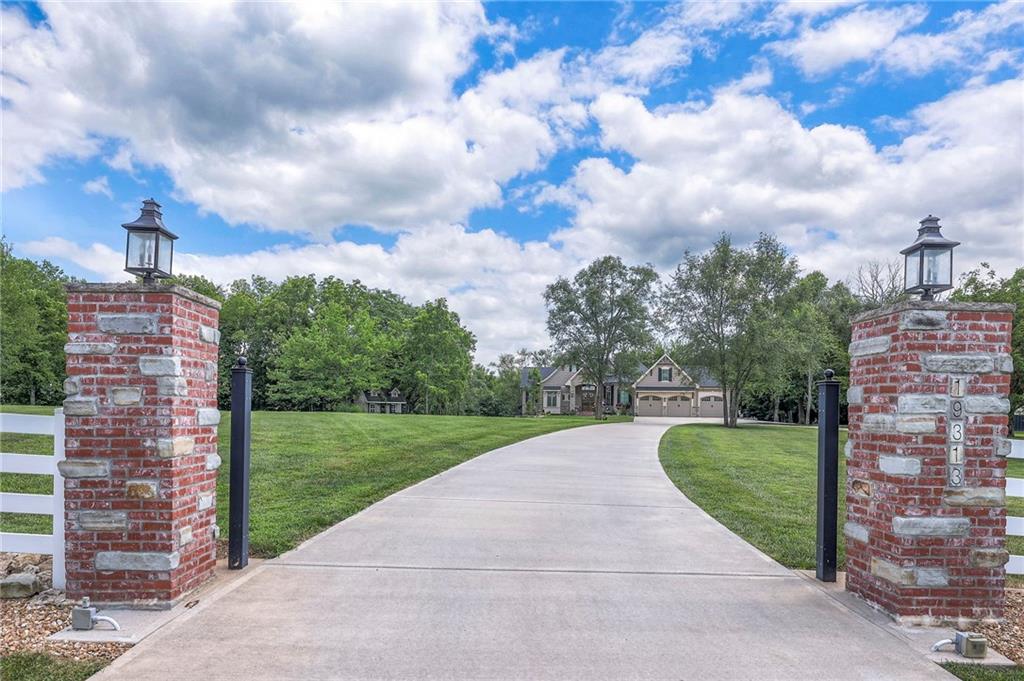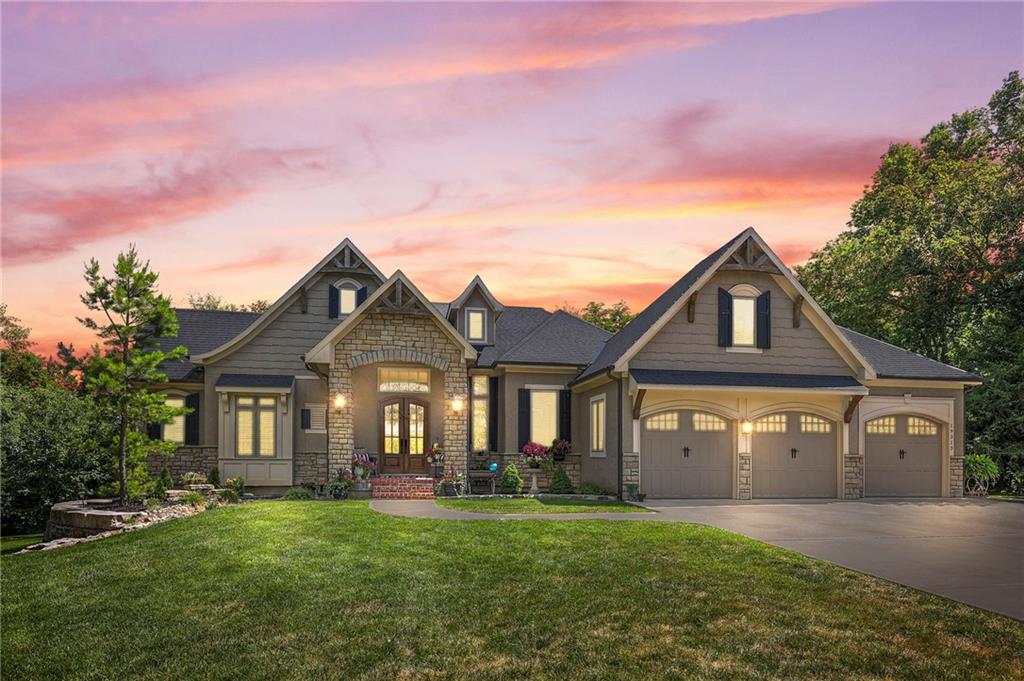


19313 S Raffurty Road, Pleasant Hill, MO 64080
Pending
Listed by
Linda Shanks
Wyatt Shanks
Shanks Real Estate LLC.
816-985-4225
Last updated:
July 18, 2025, 12:41 AM
MLS#
2562523
Source:
MOKS HL
About This Home
Home Facts
Single Family
4 Baths
4 Bedrooms
Built in 2018
Price Summary
1,200,000
$344 per Sq. Ft.
MLS #:
2562523
Last Updated:
July 18, 2025, 12:41 AM
Added:
a month ago
Rooms & Interior
Bedrooms
Total Bedrooms:
4
Bathrooms
Total Bathrooms:
4
Full Bathrooms:
3
Interior
Living Area:
3,485 Sq. Ft.
Structure
Structure
Architectural Style:
Traditional
Building Area:
3,485 Sq. Ft.
Year Built:
2018
Finances & Disclosures
Price:
$1,200,000
Price per Sq. Ft:
$344 per Sq. Ft.
Contact an Agent
Yes, I would like more information from Coldwell Banker. Please use and/or share my information with a Coldwell Banker agent to contact me about my real estate needs.
By clicking Contact I agree a Coldwell Banker Agent may contact me by phone or text message including by automated means and prerecorded messages about real estate services, and that I can access real estate services without providing my phone number. I acknowledge that I have read and agree to the Terms of Use and Privacy Notice.
Contact an Agent
Yes, I would like more information from Coldwell Banker. Please use and/or share my information with a Coldwell Banker agent to contact me about my real estate needs.
By clicking Contact I agree a Coldwell Banker Agent may contact me by phone or text message including by automated means and prerecorded messages about real estate services, and that I can access real estate services without providing my phone number. I acknowledge that I have read and agree to the Terms of Use and Privacy Notice.