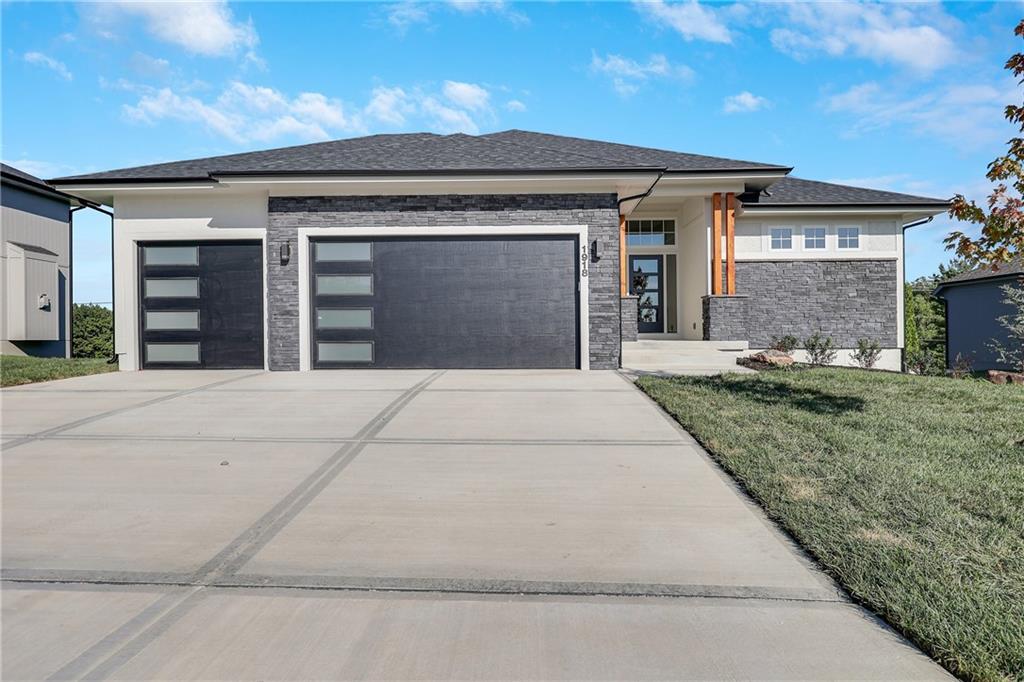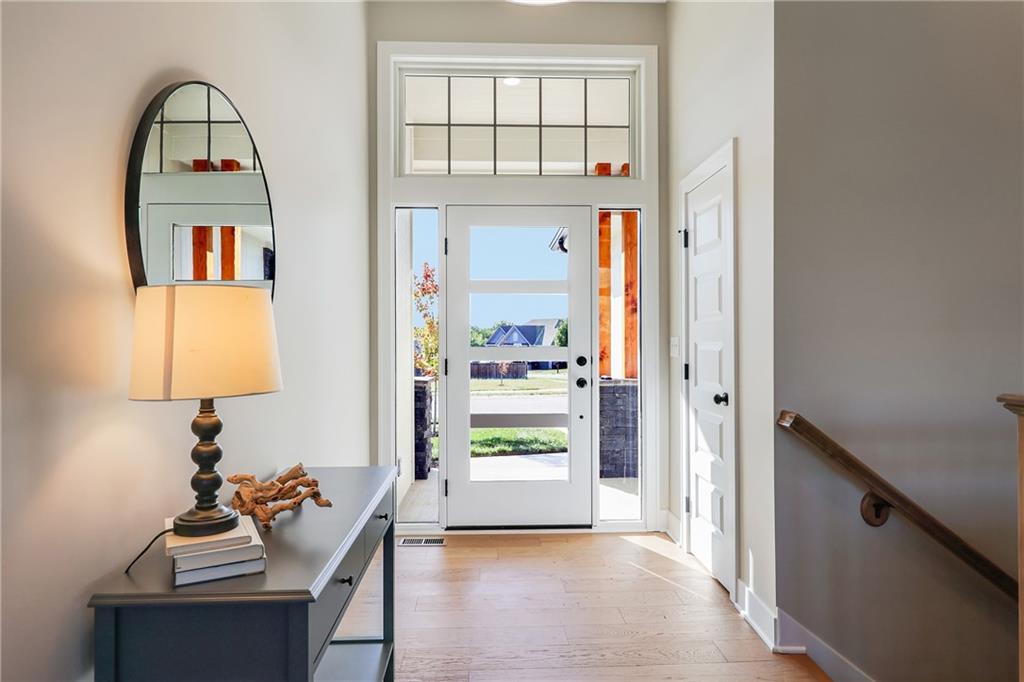


1918 Owen Drive, Pleasant Hill, MO 64080
Active
Listed by
Sally Moore
Weichert, Realtors Welch & Com
913-647-5700
Last updated:
November 8, 2025, 08:47 PM
MLS#
2576743
Source:
MOKS HL
About This Home
Home Facts
Single Family
4 Baths
3 Bedrooms
Built in 2025
Price Summary
599,900
$215 per Sq. Ft.
MLS #:
2576743
Last Updated:
November 8, 2025, 08:47 PM
Added:
1 month(s) ago
Rooms & Interior
Bedrooms
Total Bedrooms:
3
Bathrooms
Total Bathrooms:
4
Full Bathrooms:
2
Interior
Living Area:
2,784 Sq. Ft.
Structure
Structure
Architectural Style:
Traditional
Building Area:
2,784 Sq. Ft.
Year Built:
2025
Finances & Disclosures
Price:
$599,900
Price per Sq. Ft:
$215 per Sq. Ft.
Contact an Agent
Yes, I would like more information from Coldwell Banker. Please use and/or share my information with a Coldwell Banker agent to contact me about my real estate needs.
By clicking Contact I agree a Coldwell Banker Agent may contact me by phone or text message including by automated means and prerecorded messages about real estate services, and that I can access real estate services without providing my phone number. I acknowledge that I have read and agree to the Terms of Use and Privacy Notice.
Contact an Agent
Yes, I would like more information from Coldwell Banker. Please use and/or share my information with a Coldwell Banker agent to contact me about my real estate needs.
By clicking Contact I agree a Coldwell Banker Agent may contact me by phone or text message including by automated means and prerecorded messages about real estate services, and that I can access real estate services without providing my phone number. I acknowledge that I have read and agree to the Terms of Use and Privacy Notice.