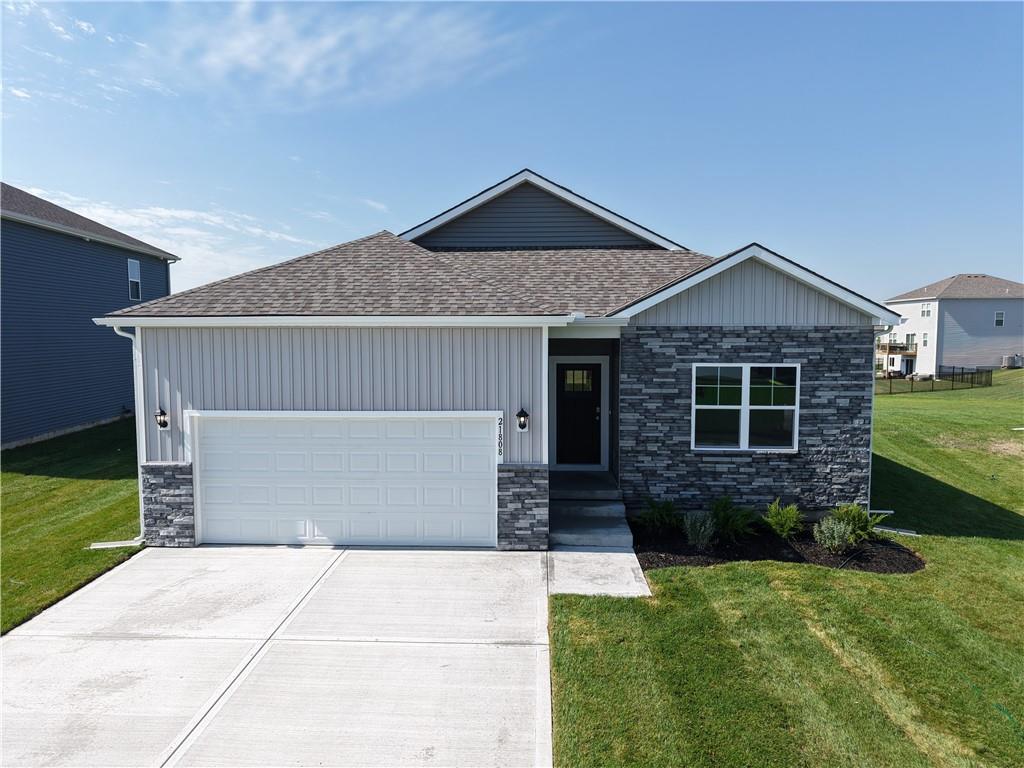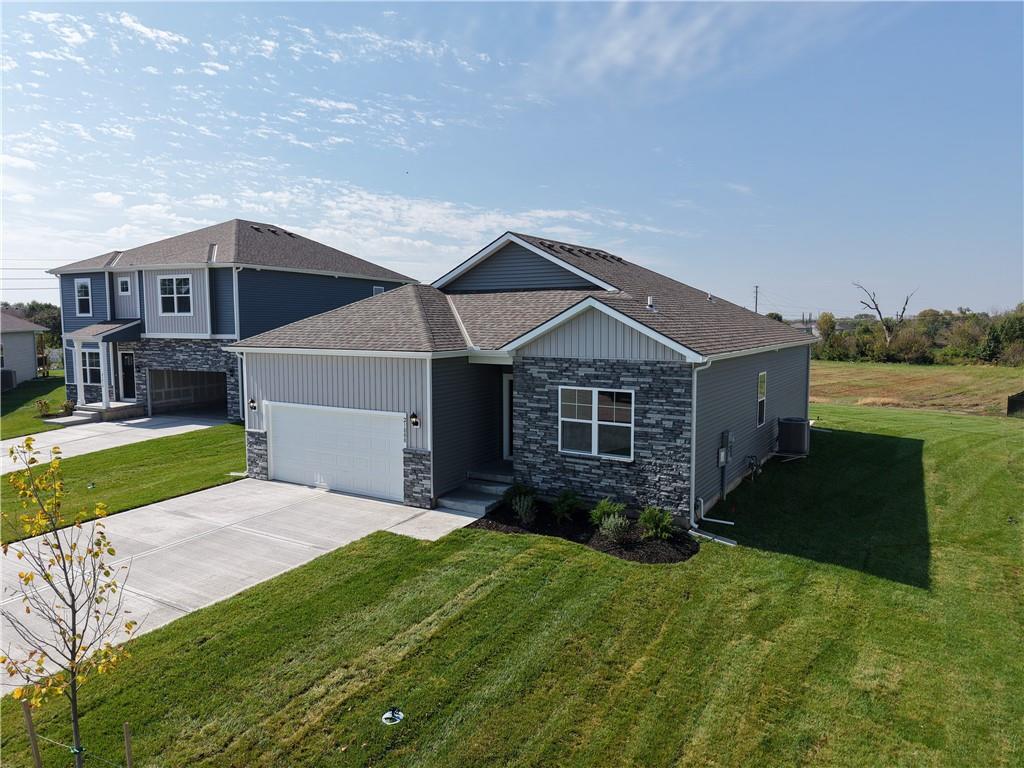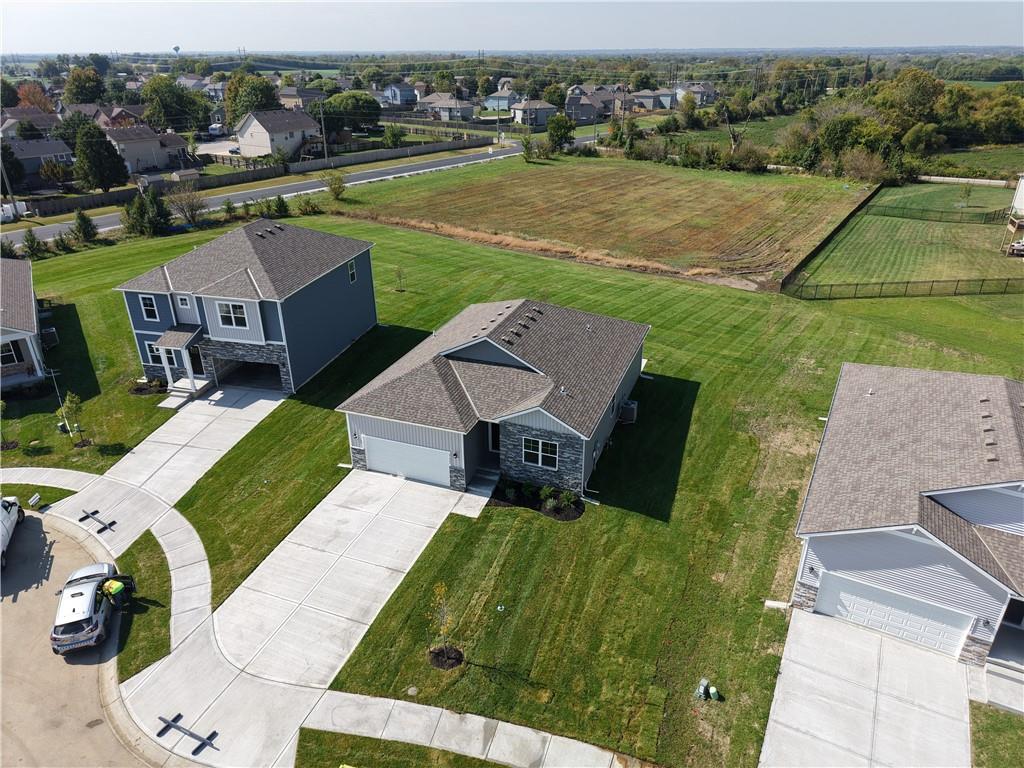


21808 Lucca Lane, Peculiar, MO 64078
$362,990
3
Beds
2
Baths
1,498
Sq Ft
Single Family
Active
Listed by
Anthony Lee
Drh Team
Drh Realty Of Kansas City, LLC.
785-220-0894
Last updated:
November 8, 2025, 11:47 PM
MLS#
2578935
Source:
MOKS HL
About This Home
Home Facts
Single Family
2 Baths
3 Bedrooms
Built in 2025
Price Summary
362,990
$242 per Sq. Ft.
MLS #:
2578935
Last Updated:
November 8, 2025, 11:47 PM
Added:
a month ago
Rooms & Interior
Bedrooms
Total Bedrooms:
3
Bathrooms
Total Bathrooms:
2
Full Bathrooms:
2
Interior
Living Area:
1,498 Sq. Ft.
Structure
Structure
Architectural Style:
Traditional
Building Area:
1,498 Sq. Ft.
Year Built:
2025
Finances & Disclosures
Price:
$362,990
Price per Sq. Ft:
$242 per Sq. Ft.
See this home in person
Attend an upcoming open house
Sun, Nov 9
10:00 AM - 05:00 PMMon, Nov 10
10:00 AM - 05:00 PMTue, Nov 11
10:00 AM - 05:00 PMWed, Nov 12
10:00 AM - 05:00 PMThu, Nov 13
10:00 AM - 05:00 PMFri, Nov 14
10:00 AM - 05:00 PMSat, Nov 15
10:00 AM - 05:00 PMContact an Agent
Yes, I would like more information from Coldwell Banker. Please use and/or share my information with a Coldwell Banker agent to contact me about my real estate needs.
By clicking Contact I agree a Coldwell Banker Agent may contact me by phone or text message including by automated means and prerecorded messages about real estate services, and that I can access real estate services without providing my phone number. I acknowledge that I have read and agree to the Terms of Use and Privacy Notice.
Contact an Agent
Yes, I would like more information from Coldwell Banker. Please use and/or share my information with a Coldwell Banker agent to contact me about my real estate needs.
By clicking Contact I agree a Coldwell Banker Agent may contact me by phone or text message including by automated means and prerecorded messages about real estate services, and that I can access real estate services without providing my phone number. I acknowledge that I have read and agree to the Terms of Use and Privacy Notice.