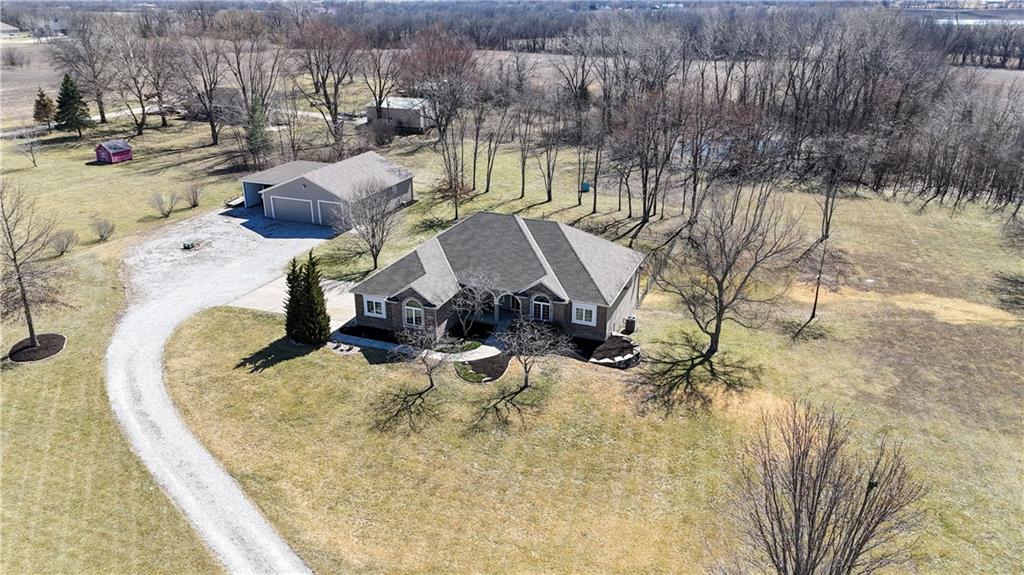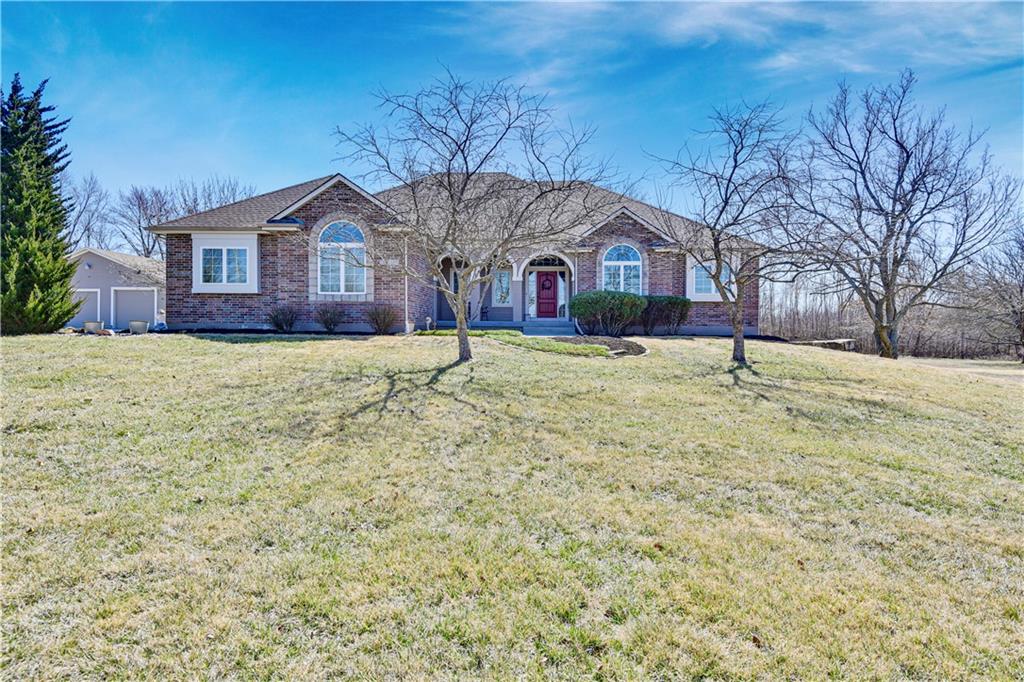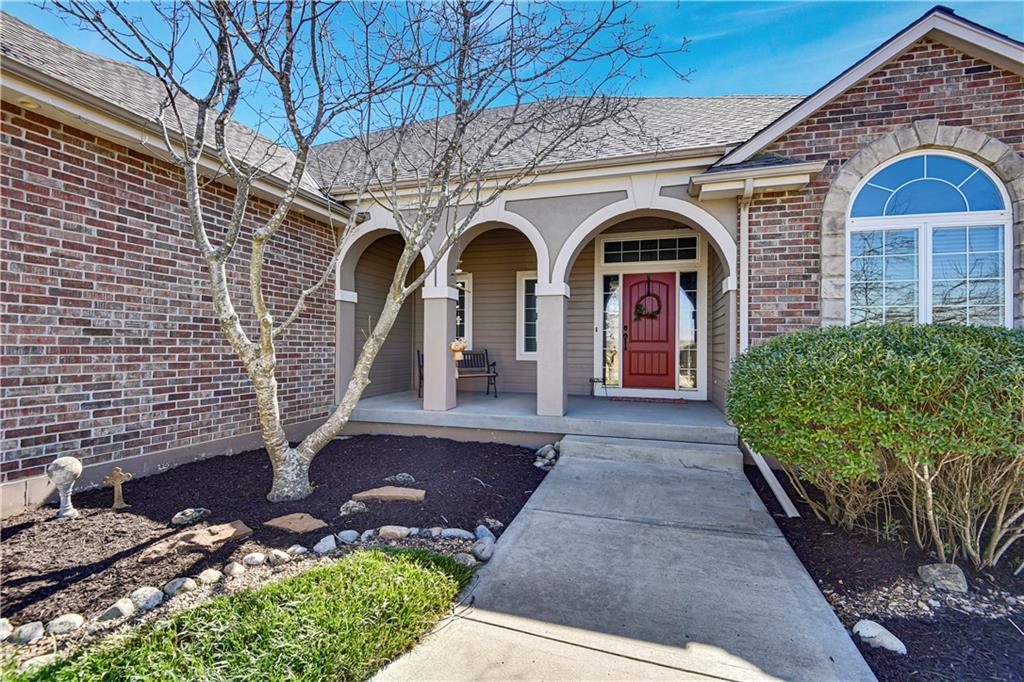


10501 E 227th Street, Peculiar, MO 64078
$895,000
4
Beds
4
Baths
4,091
Sq Ft
Single Family
Pending
Listed by
Yfa Team
Katie Yeager
Your Future Address, LLC.
913-220-3260
Last updated:
April 26, 2025, 07:46 AM
MLS#
2533809
Source:
MOKS HL
About This Home
Home Facts
Single Family
4 Baths
4 Bedrooms
Built in 2006
Price Summary
895,000
$218 per Sq. Ft.
MLS #:
2533809
Last Updated:
April 26, 2025, 07:46 AM
Added:
1 month(s) ago
Rooms & Interior
Bedrooms
Total Bedrooms:
4
Bathrooms
Total Bathrooms:
4
Full Bathrooms:
3
Interior
Living Area:
4,091 Sq. Ft.
Structure
Structure
Architectural Style:
Traditional
Building Area:
4,091 Sq. Ft.
Year Built:
2006
Finances & Disclosures
Price:
$895,000
Price per Sq. Ft:
$218 per Sq. Ft.
Contact an Agent
Yes, I would like more information from Coldwell Banker. Please use and/or share my information with a Coldwell Banker agent to contact me about my real estate needs.
By clicking Contact I agree a Coldwell Banker Agent may contact me by phone or text message including by automated means and prerecorded messages about real estate services, and that I can access real estate services without providing my phone number. I acknowledge that I have read and agree to the Terms of Use and Privacy Notice.
Contact an Agent
Yes, I would like more information from Coldwell Banker. Please use and/or share my information with a Coldwell Banker agent to contact me about my real estate needs.
By clicking Contact I agree a Coldwell Banker Agent may contact me by phone or text message including by automated means and prerecorded messages about real estate services, and that I can access real estate services without providing my phone number. I acknowledge that I have read and agree to the Terms of Use and Privacy Notice.