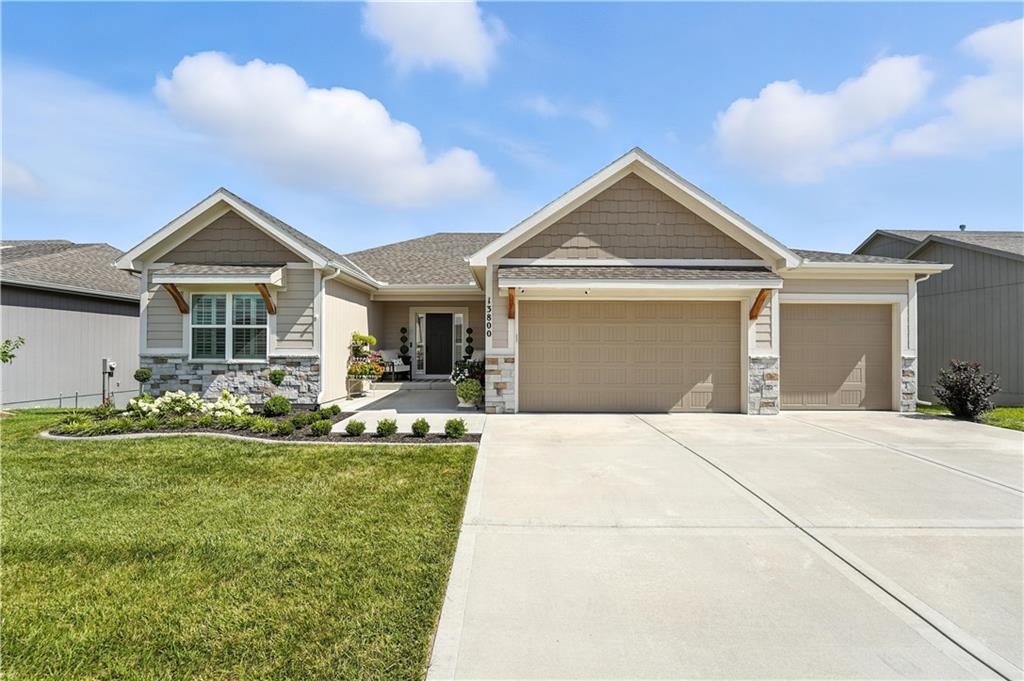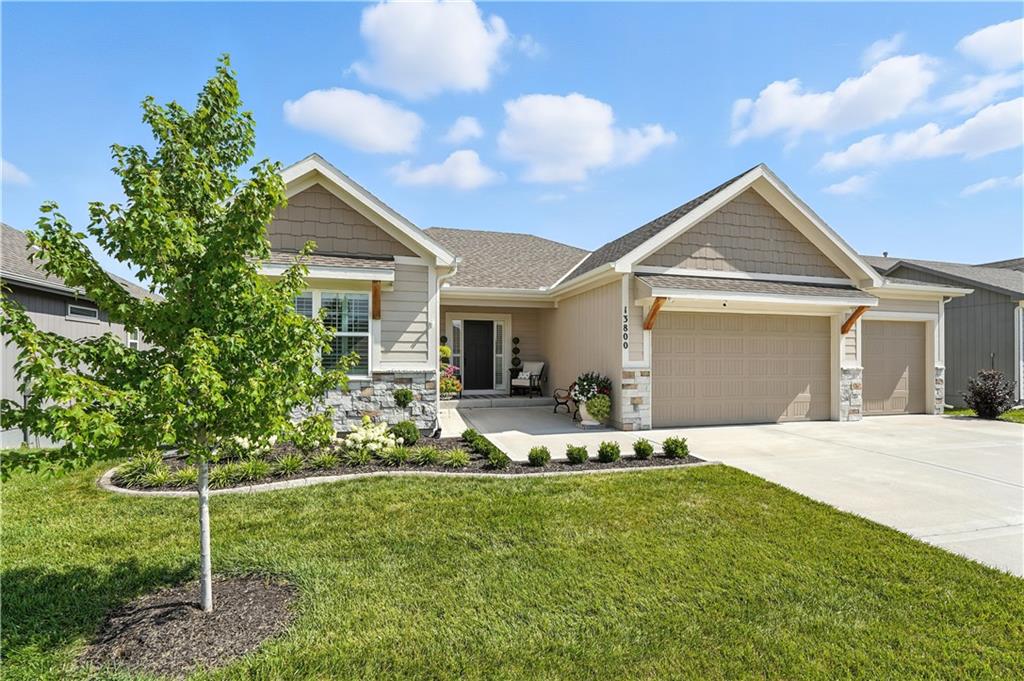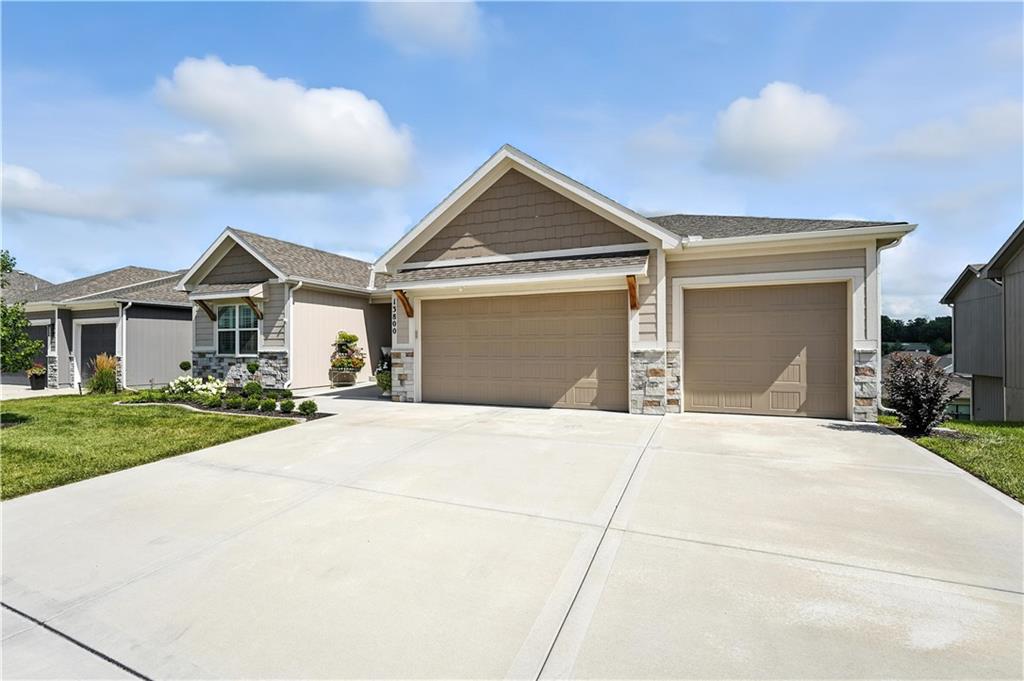


13800 NW 74th Street, Parkville, MO 64152
Active
Listed by
Sarah Lies
RE/MAX Elite, Realtors
816-373-8400
Last updated:
August 3, 2025, 03:02 PM
MLS#
2563626
Source:
MOKS HL
About This Home
Home Facts
Single Family
3 Baths
3 Bedrooms
Built in 2022
Price Summary
550,000
$190 per Sq. Ft.
MLS #:
2563626
Last Updated:
August 3, 2025, 03:02 PM
Added:
21 day(s) ago
Rooms & Interior
Bedrooms
Total Bedrooms:
3
Bathrooms
Total Bathrooms:
3
Full Bathrooms:
3
Interior
Living Area:
2,880 Sq. Ft.
Structure
Structure
Architectural Style:
Traditional
Building Area:
2,880 Sq. Ft.
Year Built:
2022
Finances & Disclosures
Price:
$550,000
Price per Sq. Ft:
$190 per Sq. Ft.
Contact an Agent
Yes, I would like more information from Coldwell Banker. Please use and/or share my information with a Coldwell Banker agent to contact me about my real estate needs.
By clicking Contact I agree a Coldwell Banker Agent may contact me by phone or text message including by automated means and prerecorded messages about real estate services, and that I can access real estate services without providing my phone number. I acknowledge that I have read and agree to the Terms of Use and Privacy Notice.
Contact an Agent
Yes, I would like more information from Coldwell Banker. Please use and/or share my information with a Coldwell Banker agent to contact me about my real estate needs.
By clicking Contact I agree a Coldwell Banker Agent may contact me by phone or text message including by automated means and prerecorded messages about real estate services, and that I can access real estate services without providing my phone number. I acknowledge that I have read and agree to the Terms of Use and Privacy Notice.