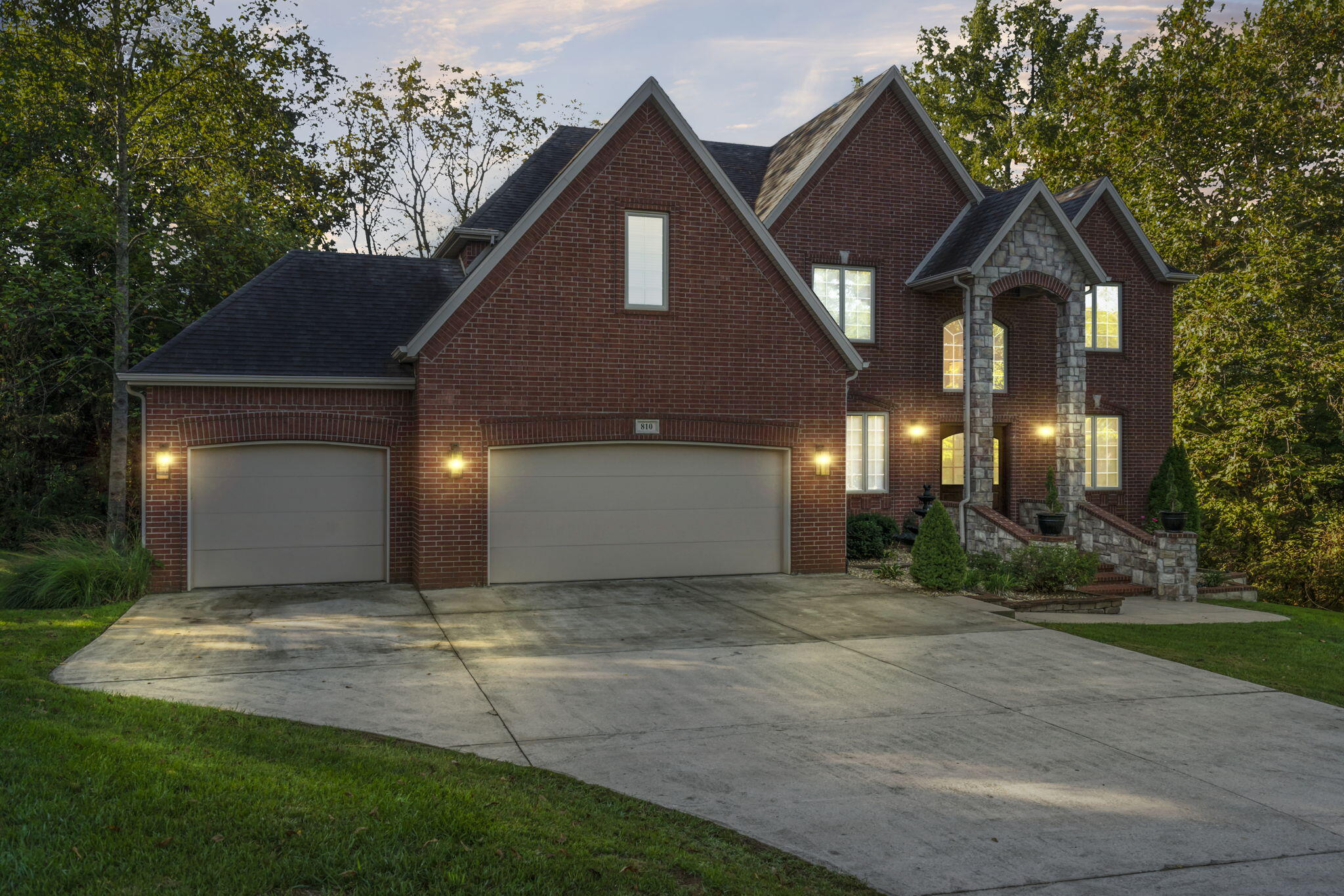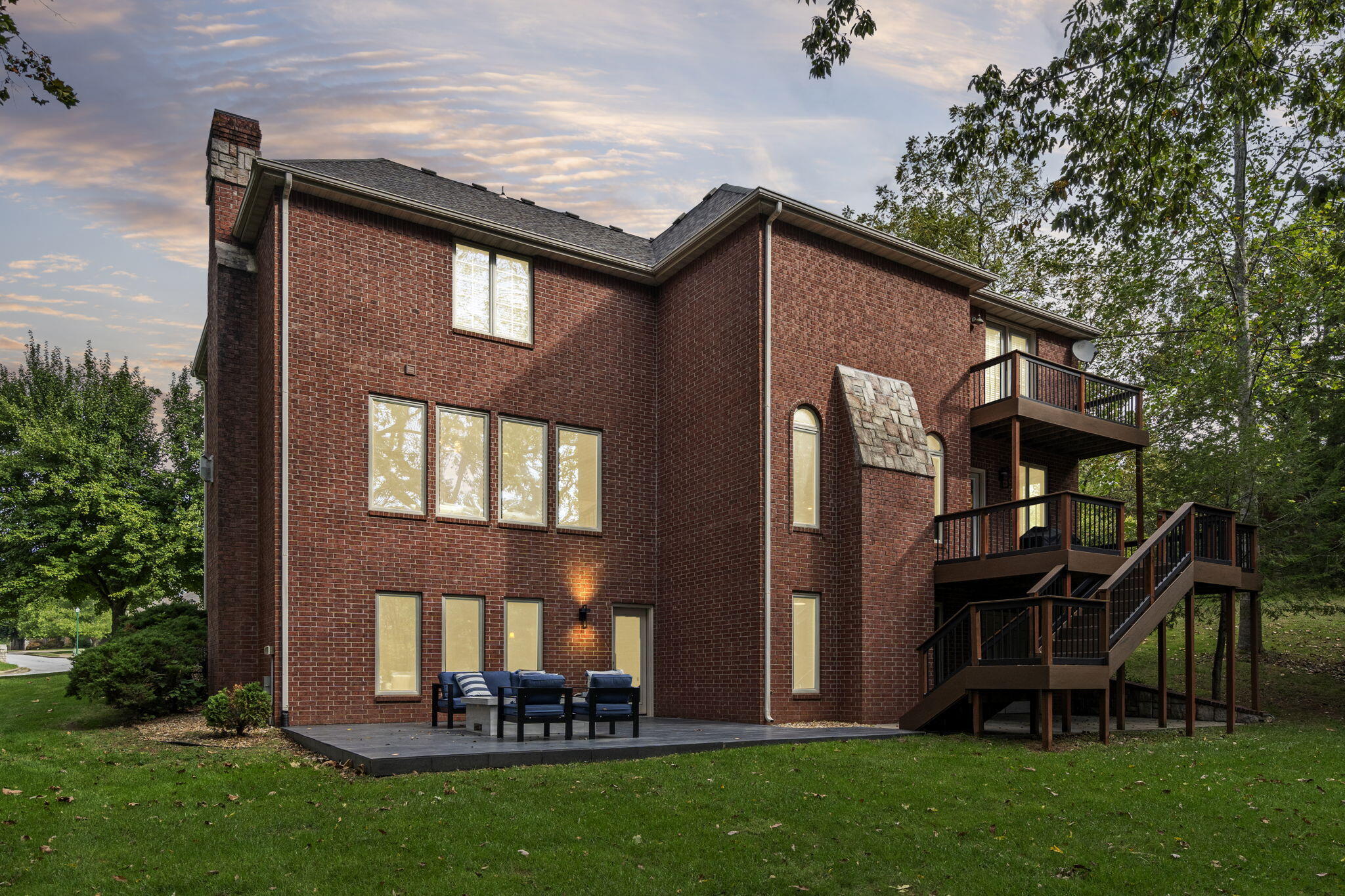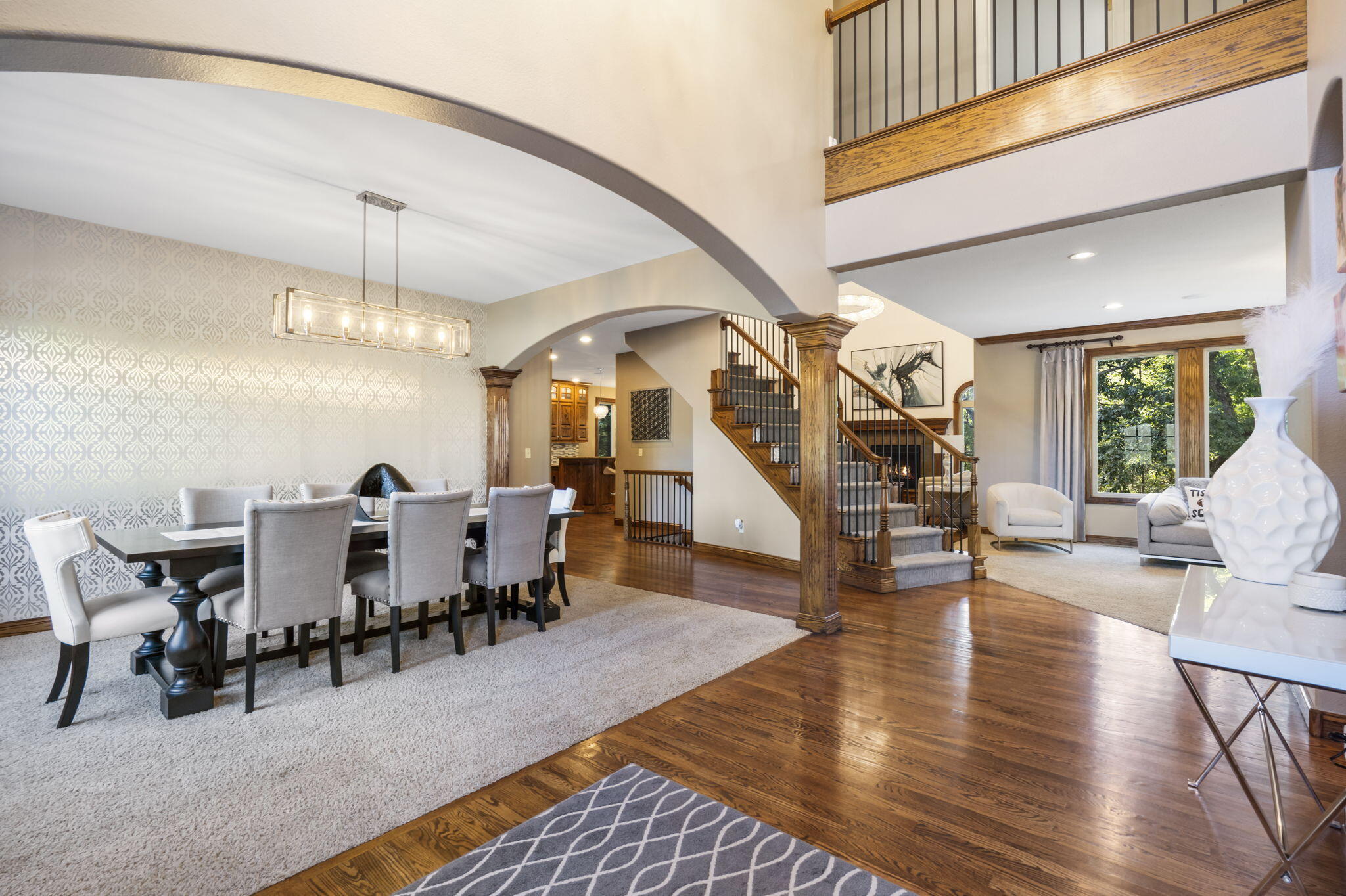


810 E Rock Creek, Ozark, MO 65721
$969,900
6
Beds
5
Baths
5,112
Sq Ft
Single Family
Active
Listed by
Kelly L Norton
Home Sweet Home Realty & Associates, LLC.
417-221-6466
Last updated:
October 11, 2025, 02:16 AM
MLS#
60306872
Source:
MO GSBOR
About This Home
Home Facts
Single Family
5 Baths
6 Bedrooms
Built in 2002
Price Summary
969,900
$189 per Sq. Ft.
MLS #:
60306872
Last Updated:
October 11, 2025, 02:16 AM
Added:
5 day(s) ago
Rooms & Interior
Bedrooms
Total Bedrooms:
6
Bathrooms
Total Bathrooms:
5
Full Bathrooms:
4
Interior
Living Area:
5,112 Sq. Ft.
Structure
Structure
Building Area:
5,112 Sq. Ft.
Year Built:
2002
Lot
Lot Size (Sq. Ft):
136,342
Finances & Disclosures
Price:
$969,900
Price per Sq. Ft:
$189 per Sq. Ft.
Contact an Agent
Yes, I would like more information from Coldwell Banker. Please use and/or share my information with a Coldwell Banker agent to contact me about my real estate needs.
By clicking Contact I agree a Coldwell Banker Agent may contact me by phone or text message including by automated means and prerecorded messages about real estate services, and that I can access real estate services without providing my phone number. I acknowledge that I have read and agree to the Terms of Use and Privacy Notice.
Contact an Agent
Yes, I would like more information from Coldwell Banker. Please use and/or share my information with a Coldwell Banker agent to contact me about my real estate needs.
By clicking Contact I agree a Coldwell Banker Agent may contact me by phone or text message including by automated means and prerecorded messages about real estate services, and that I can access real estate services without providing my phone number. I acknowledge that I have read and agree to the Terms of Use and Privacy Notice.