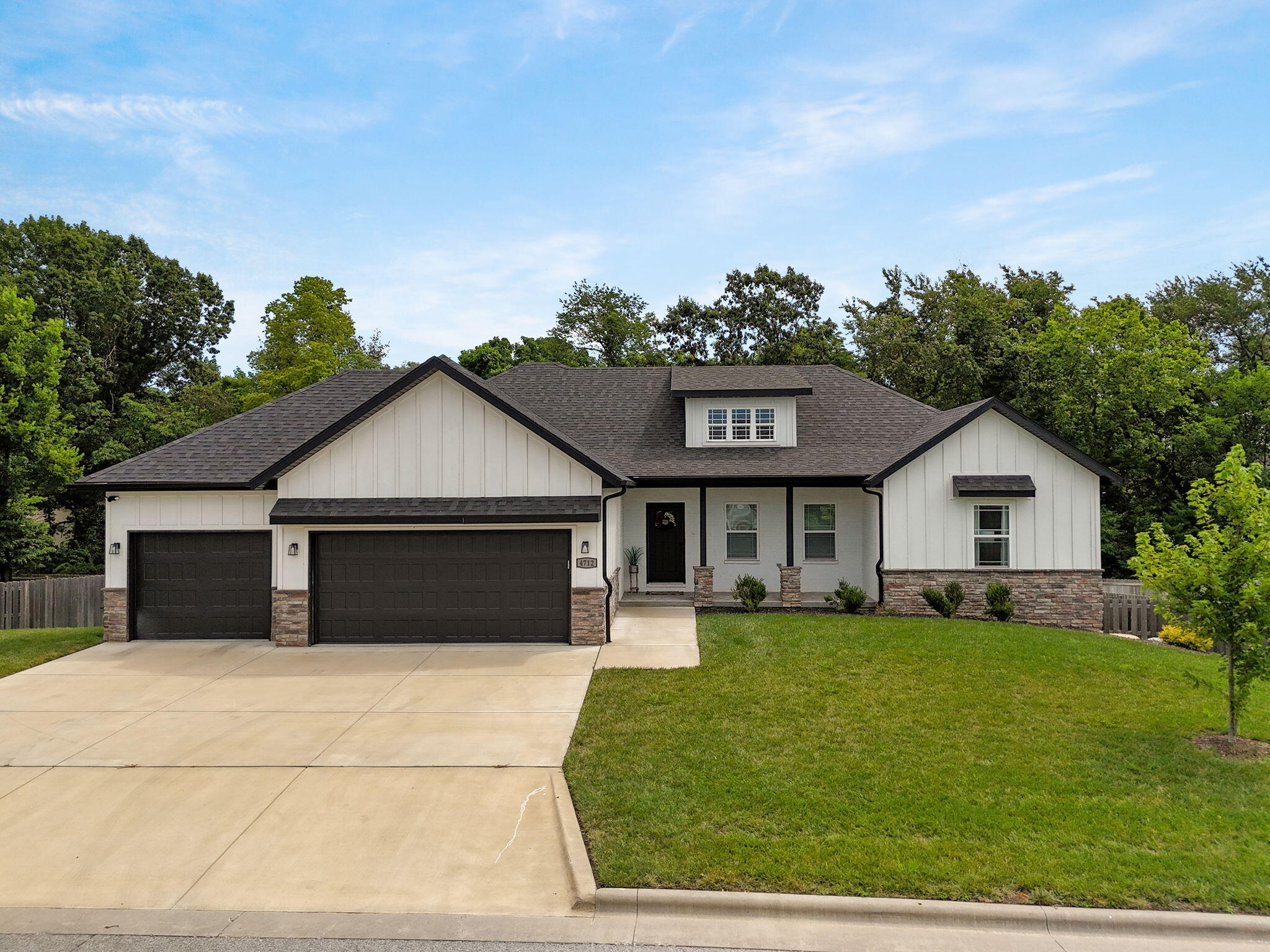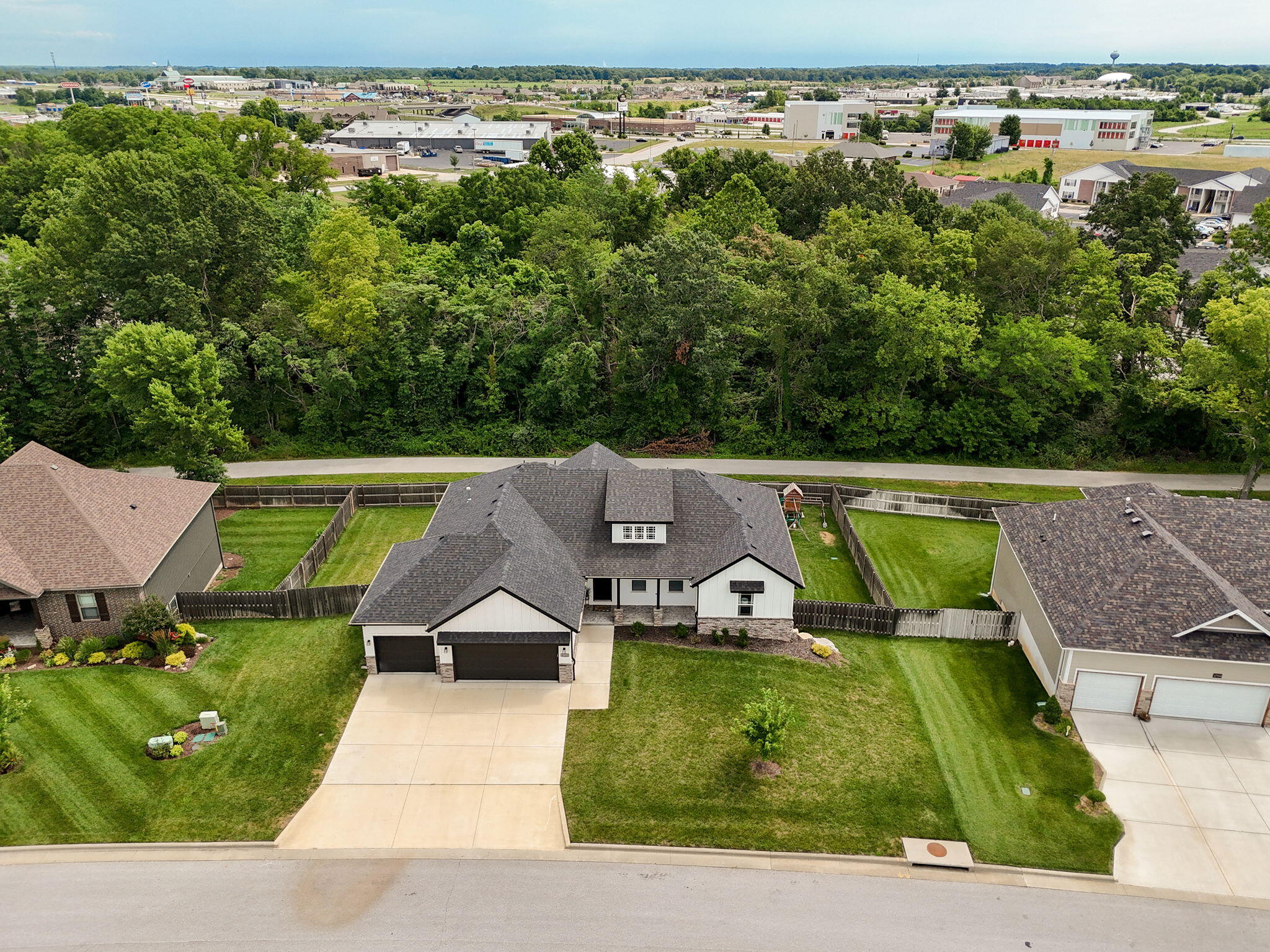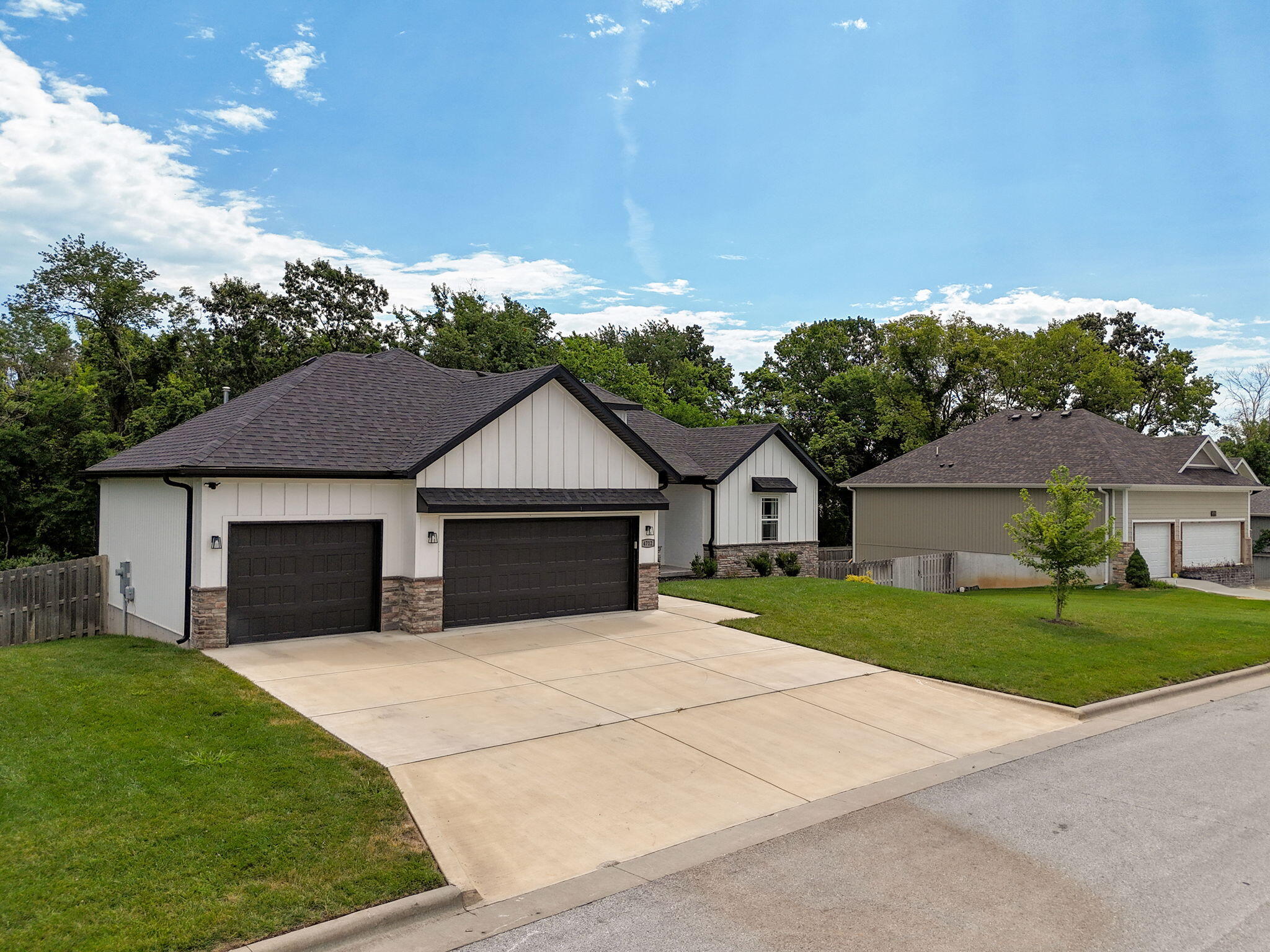


4712 Florence Avenue, Ozark, MO 65721
$625,000
5
Beds
3
Baths
3,717
Sq Ft
Single Family
Pending
Listed by
Mike Bowman
Murney Associates - Primrose
417-823-2300
Last updated:
July 12, 2025, 07:29 AM
MLS#
60295050
Source:
MO GSBOR
About This Home
Home Facts
Single Family
3 Baths
5 Bedrooms
Built in 2020
Price Summary
625,000
$168 per Sq. Ft.
MLS #:
60295050
Last Updated:
July 12, 2025, 07:29 AM
Added:
1 month(s) ago
Rooms & Interior
Bedrooms
Total Bedrooms:
5
Bathrooms
Total Bathrooms:
3
Full Bathrooms:
3
Interior
Living Area:
3,717 Sq. Ft.
Structure
Structure
Architectural Style:
Traditional
Building Area:
4,144 Sq. Ft.
Year Built:
2020
Lot
Lot Size (Sq. Ft):
13,068
Finances & Disclosures
Price:
$625,000
Price per Sq. Ft:
$168 per Sq. Ft.
Contact an Agent
Yes, I would like more information from Coldwell Banker. Please use and/or share my information with a Coldwell Banker agent to contact me about my real estate needs.
By clicking Contact I agree a Coldwell Banker Agent may contact me by phone or text message including by automated means and prerecorded messages about real estate services, and that I can access real estate services without providing my phone number. I acknowledge that I have read and agree to the Terms of Use and Privacy Notice.
Contact an Agent
Yes, I would like more information from Coldwell Banker. Please use and/or share my information with a Coldwell Banker agent to contact me about my real estate needs.
By clicking Contact I agree a Coldwell Banker Agent may contact me by phone or text message including by automated means and prerecorded messages about real estate services, and that I can access real estate services without providing my phone number. I acknowledge that I have read and agree to the Terms of Use and Privacy Notice.