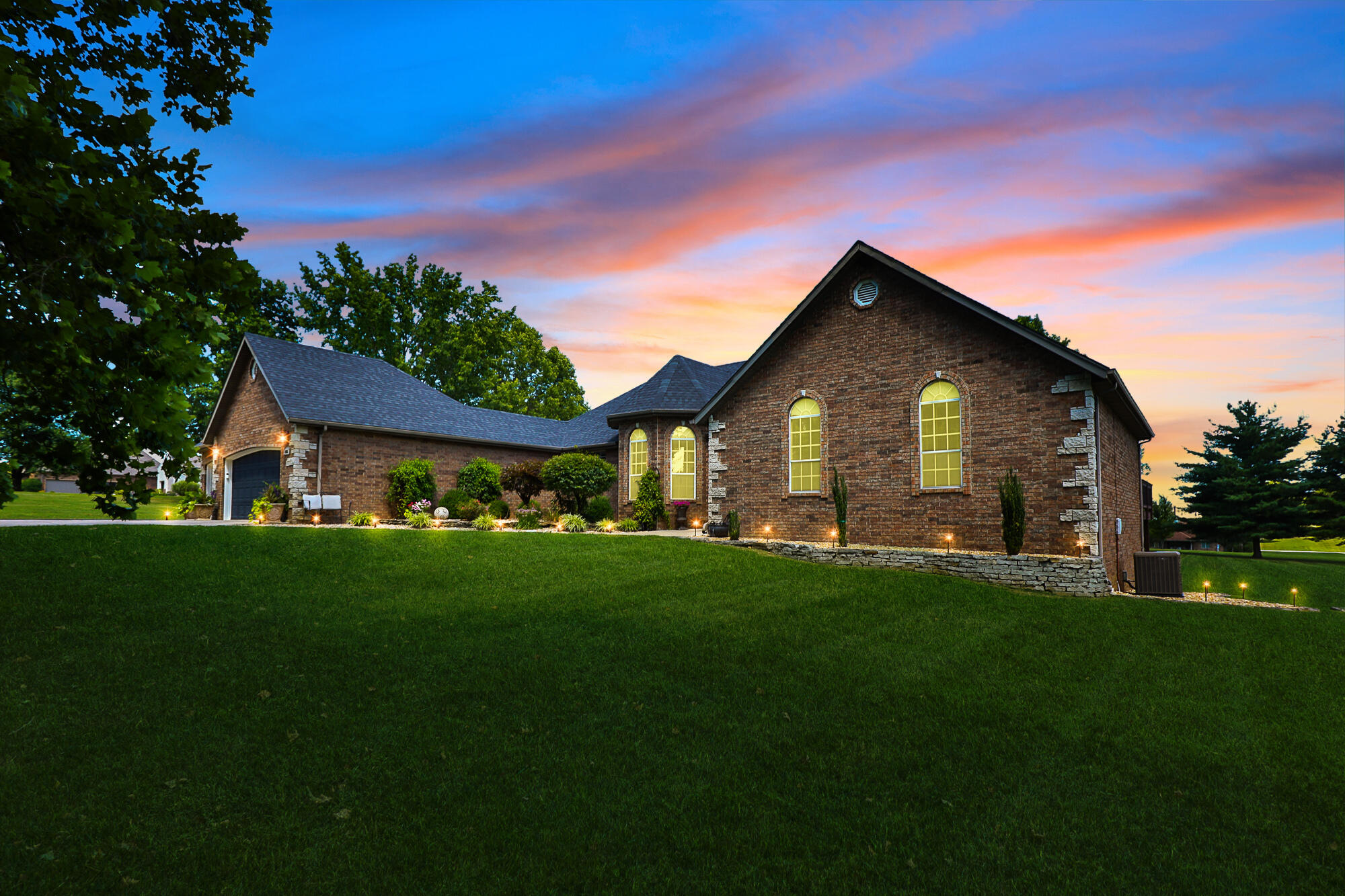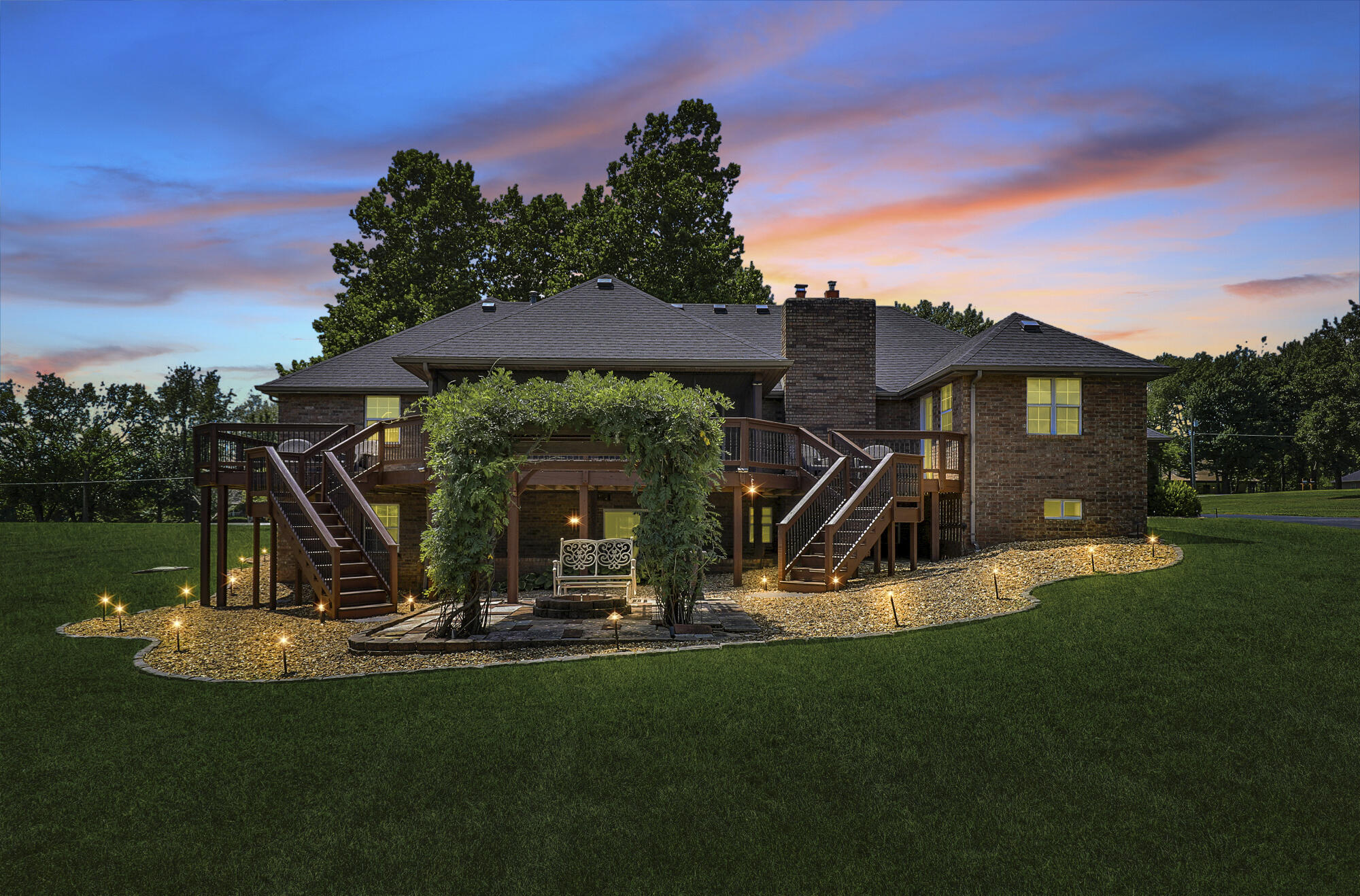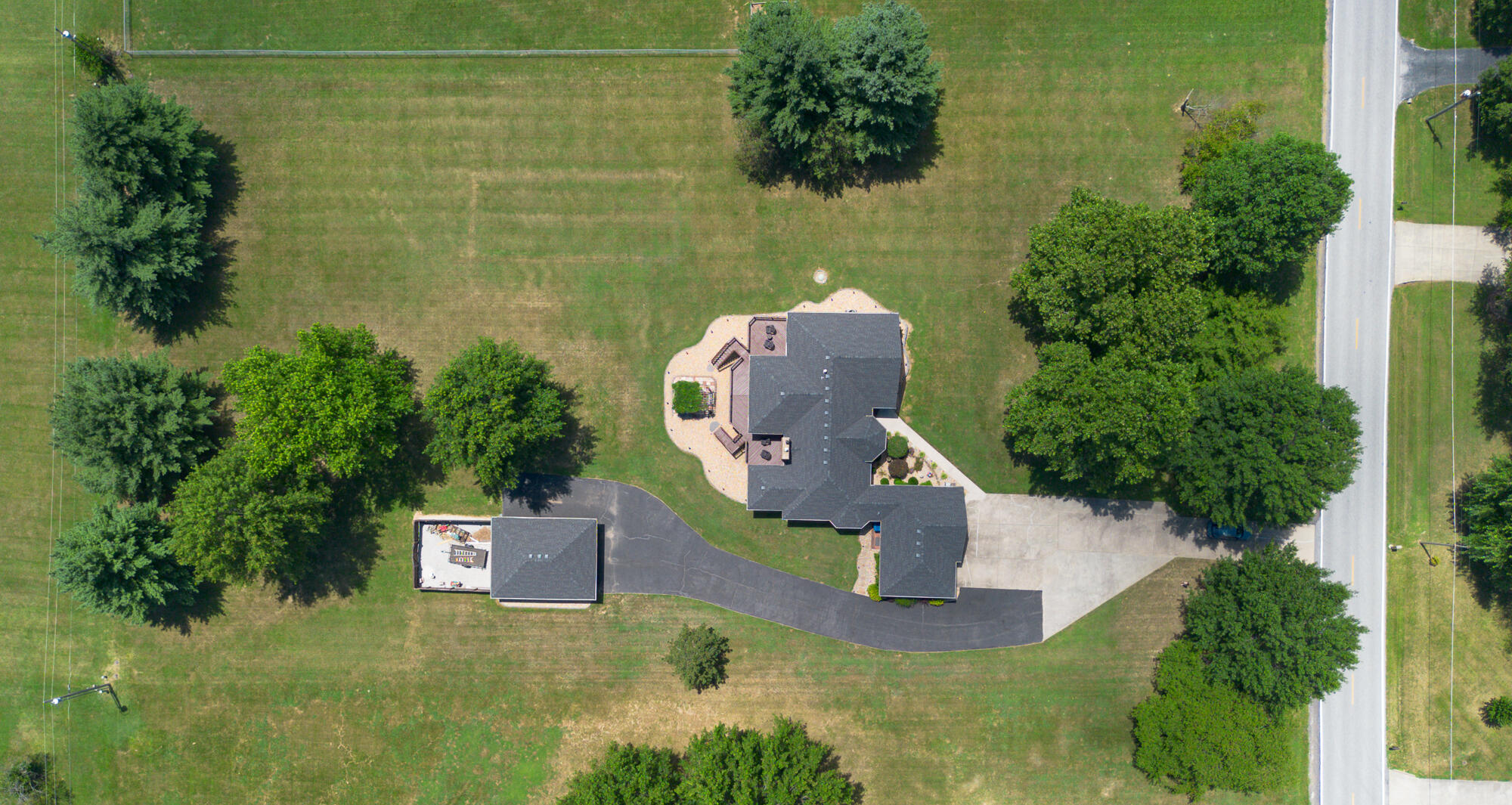


4402 N Willow Road, Ozark, MO 65721
$670,000
4
Beds
3
Baths
4,514
Sq Ft
Single Family
Active
Listed by
Laura L. Duckworth
eXp Realty LLC.
866-224-1761
Last updated:
July 31, 2025, 05:21 PM
MLS#
60300840
Source:
MO GSBOR
About This Home
Home Facts
Single Family
3 Baths
4 Bedrooms
Built in 1994
Price Summary
670,000
$148 per Sq. Ft.
MLS #:
60300840
Last Updated:
July 31, 2025, 05:21 PM
Added:
7 day(s) ago
Rooms & Interior
Bedrooms
Total Bedrooms:
4
Bathrooms
Total Bathrooms:
3
Full Bathrooms:
3
Interior
Living Area:
4,514 Sq. Ft.
Structure
Structure
Architectural Style:
Traditional
Building Area:
4,514 Sq. Ft.
Year Built:
1994
Lot
Lot Size (Sq. Ft):
87,120
Finances & Disclosures
Price:
$670,000
Price per Sq. Ft:
$148 per Sq. Ft.
Contact an Agent
Yes, I would like more information from Coldwell Banker. Please use and/or share my information with a Coldwell Banker agent to contact me about my real estate needs.
By clicking Contact I agree a Coldwell Banker Agent may contact me by phone or text message including by automated means and prerecorded messages about real estate services, and that I can access real estate services without providing my phone number. I acknowledge that I have read and agree to the Terms of Use and Privacy Notice.
Contact an Agent
Yes, I would like more information from Coldwell Banker. Please use and/or share my information with a Coldwell Banker agent to contact me about my real estate needs.
By clicking Contact I agree a Coldwell Banker Agent may contact me by phone or text message including by automated means and prerecorded messages about real estate services, and that I can access real estate services without providing my phone number. I acknowledge that I have read and agree to the Terms of Use and Privacy Notice.