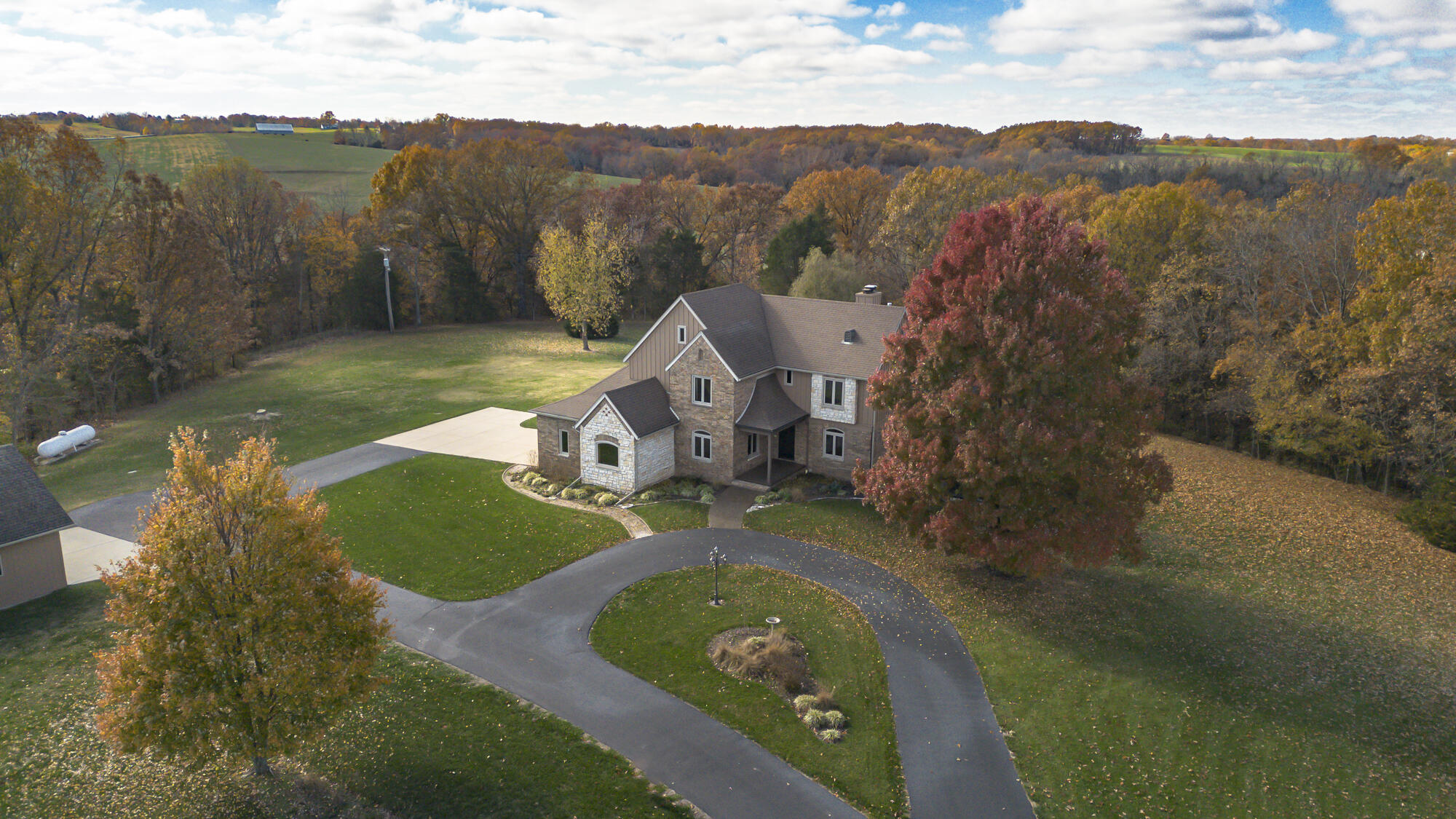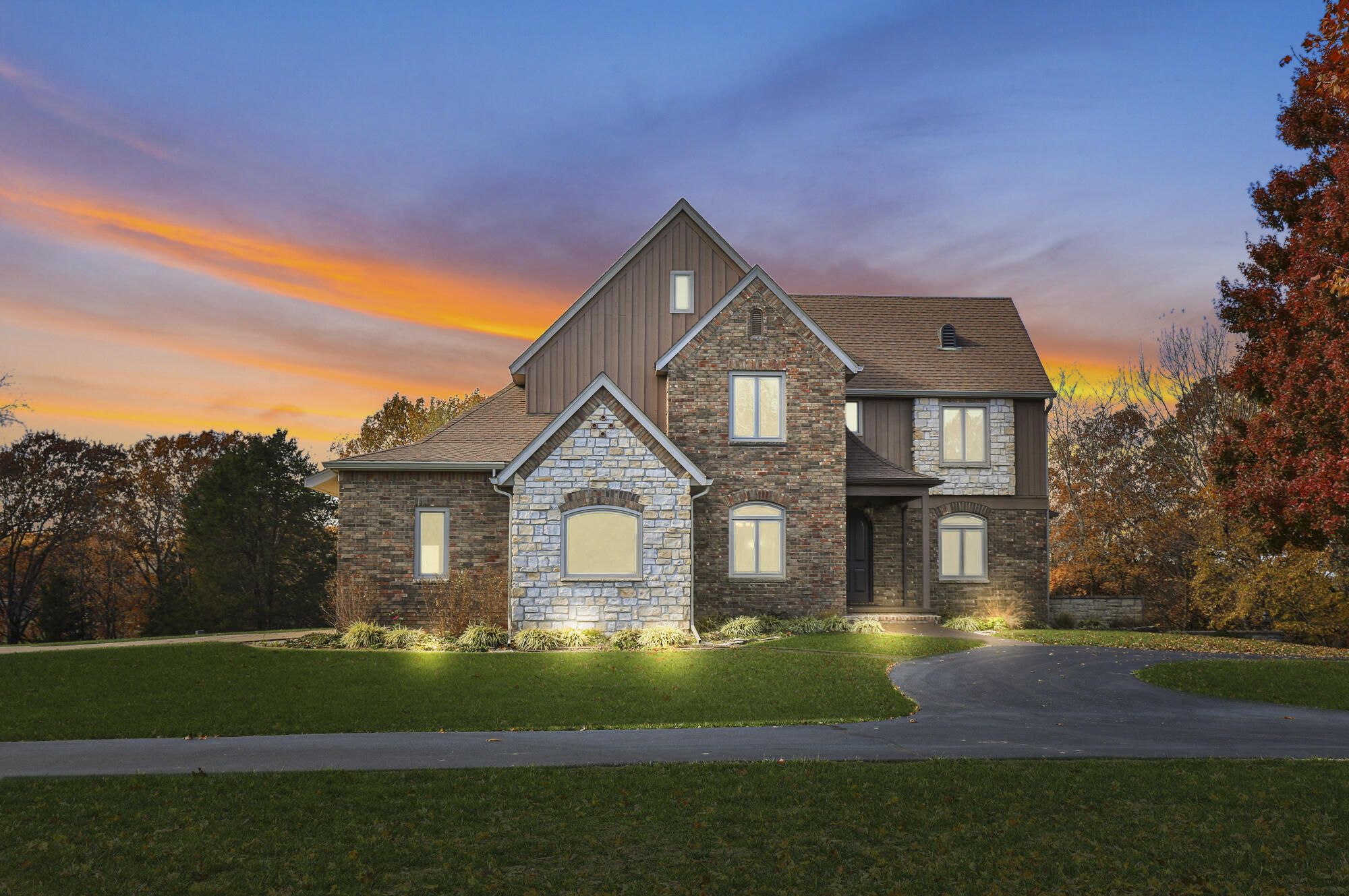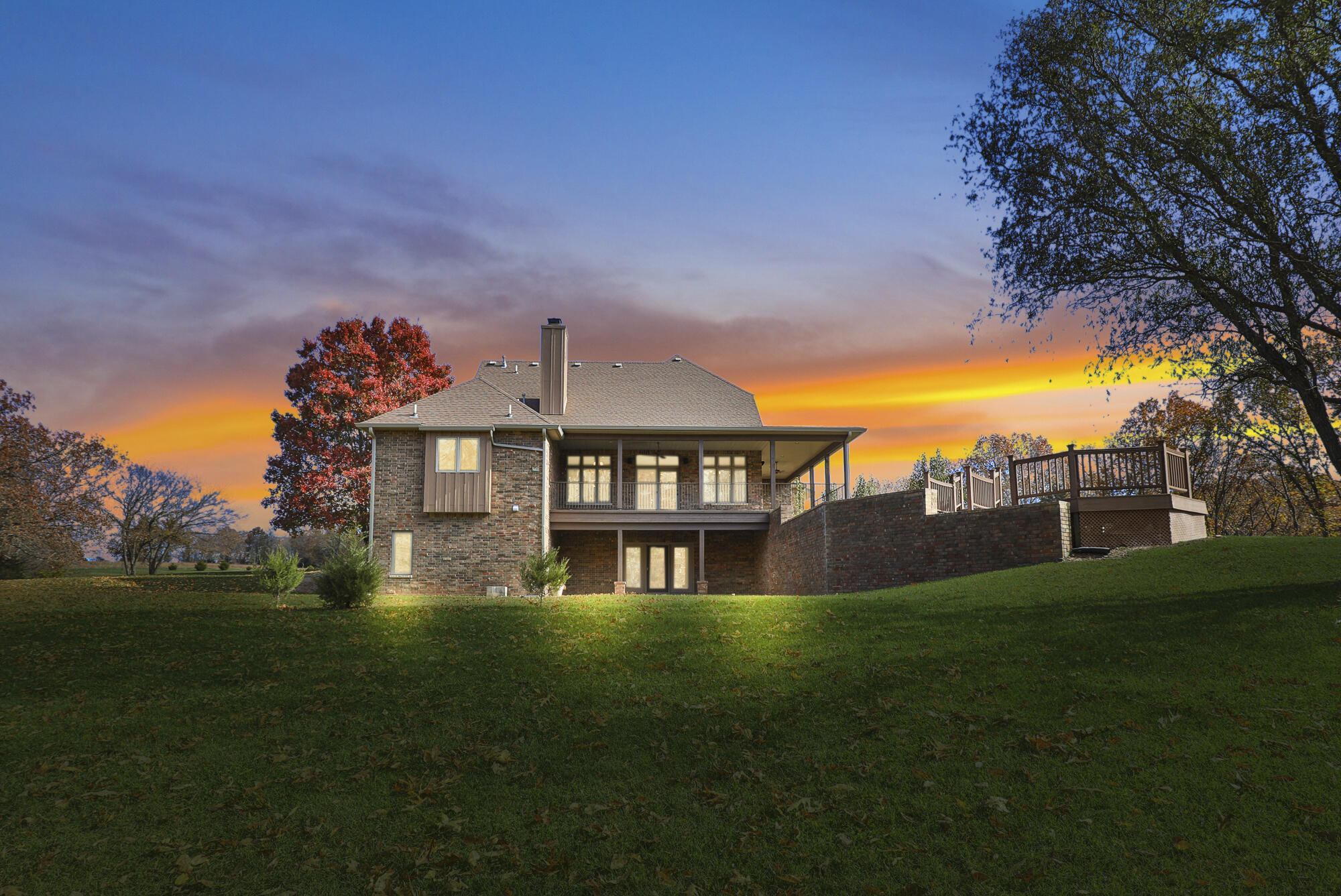


406 Castlegate Drive, Ozark, MO 65721
$900,000
5
Beds
5
Baths
4,905
Sq Ft
Single Family
Active
Listed by
Laura L. Duckworth
Anthony E Carroll
eXp Realty LLC.
866-224-1761
Last updated:
November 15, 2025, 04:20 AM
MLS#
60309873
Source:
MO GSBOR
About This Home
Home Facts
Single Family
5 Baths
5 Bedrooms
Built in 1999
Price Summary
900,000
$183 per Sq. Ft.
MLS #:
60309873
Last Updated:
November 15, 2025, 04:20 AM
Added:
a day ago
Rooms & Interior
Bedrooms
Total Bedrooms:
5
Bathrooms
Total Bathrooms:
5
Full Bathrooms:
4
Interior
Living Area:
4,905 Sq. Ft.
Structure
Structure
Architectural Style:
Traditional
Building Area:
5,139 Sq. Ft.
Year Built:
1999
Lot
Lot Size (Sq. Ft):
522,720
Finances & Disclosures
Price:
$900,000
Price per Sq. Ft:
$183 per Sq. Ft.
Contact an Agent
Yes, I would like more information from Coldwell Banker. Please use and/or share my information with a Coldwell Banker agent to contact me about my real estate needs.
By clicking Contact I agree a Coldwell Banker Agent may contact me by phone or text message including by automated means and prerecorded messages about real estate services, and that I can access real estate services without providing my phone number. I acknowledge that I have read and agree to the Terms of Use and Privacy Notice.
Contact an Agent
Yes, I would like more information from Coldwell Banker. Please use and/or share my information with a Coldwell Banker agent to contact me about my real estate needs.
By clicking Contact I agree a Coldwell Banker Agent may contact me by phone or text message including by automated means and prerecorded messages about real estate services, and that I can access real estate services without providing my phone number. I acknowledge that I have read and agree to the Terms of Use and Privacy Notice.