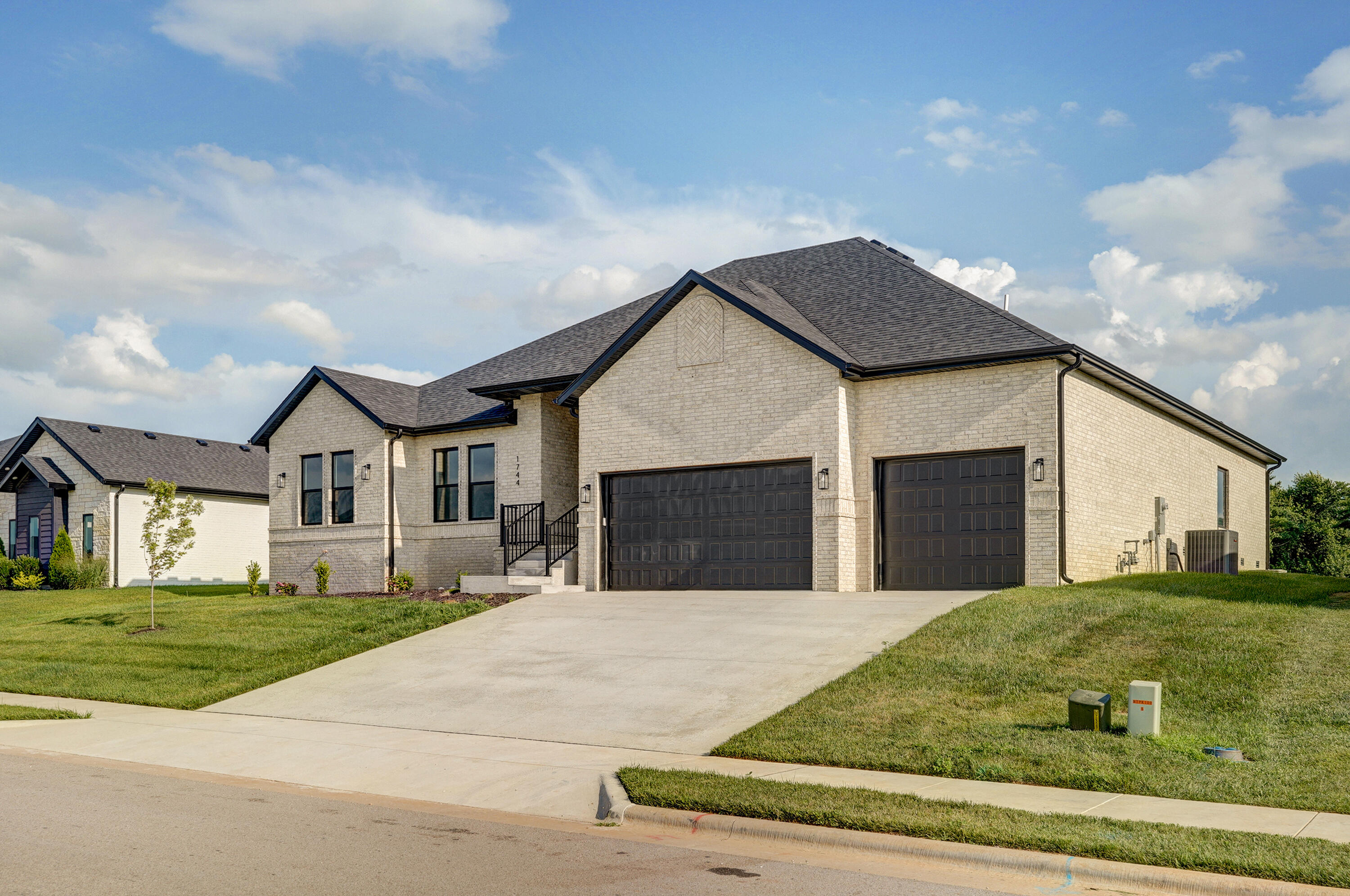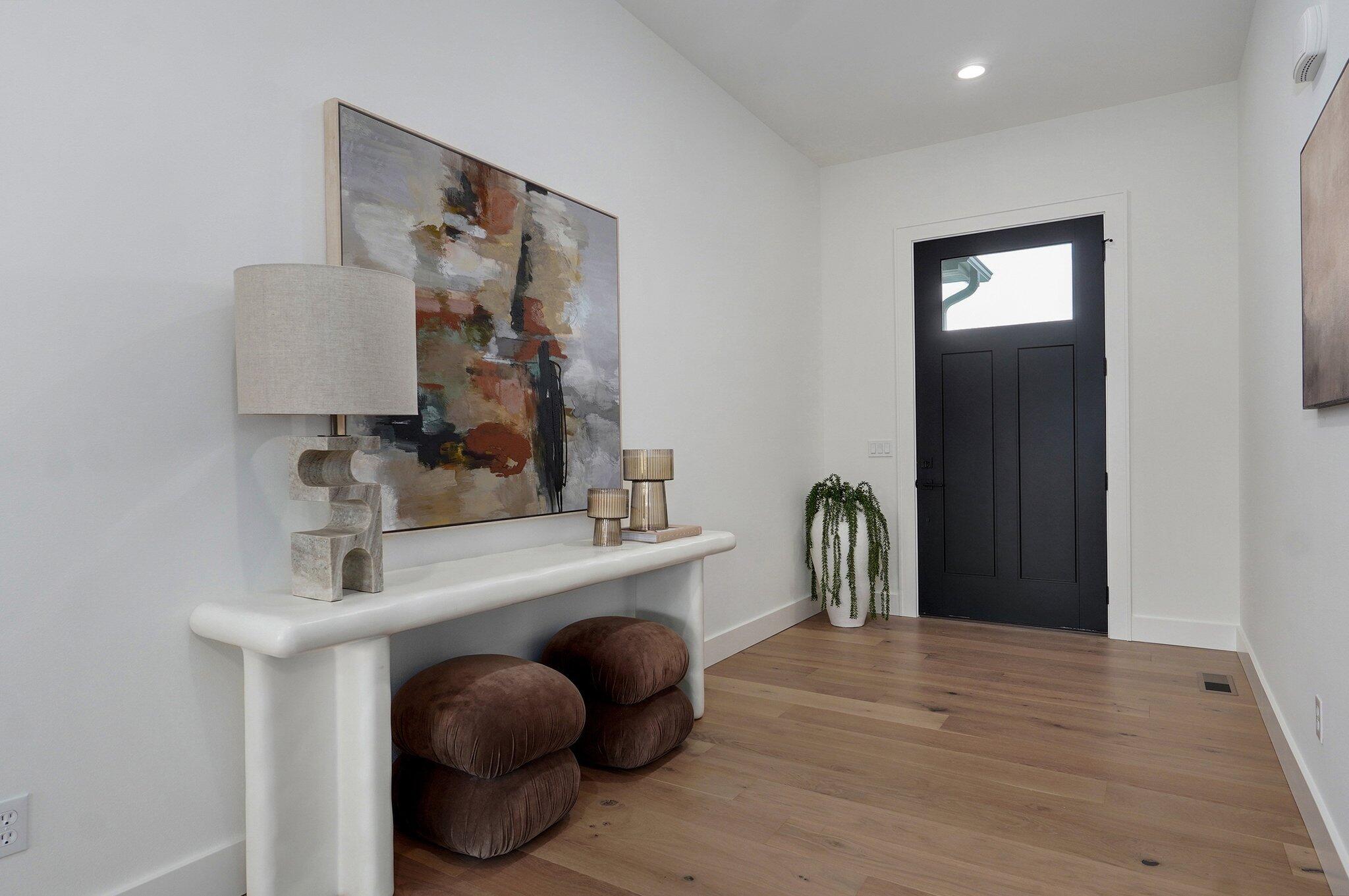


1744 E Cobblestone Drive, Ozark, MO 65721
Active
Listed by
Lex Kozlov
Alpha Realty Mo, LLC.
417-719-1560
Last updated:
August 2, 2025, 01:17 AM
MLS#
60301098
Source:
MO GSBOR
About This Home
Home Facts
Single Family
3 Baths
4 Bedrooms
Built in 2025
Price Summary
599,900
$228 per Sq. Ft.
MLS #:
60301098
Last Updated:
August 2, 2025, 01:17 AM
Added:
4 day(s) ago
Rooms & Interior
Bedrooms
Total Bedrooms:
4
Bathrooms
Total Bathrooms:
3
Full Bathrooms:
2
Interior
Living Area:
2,628 Sq. Ft.
Structure
Structure
Building Area:
2,628 Sq. Ft.
Year Built:
2025
Lot
Lot Size (Sq. Ft):
12,414
Finances & Disclosures
Price:
$599,900
Price per Sq. Ft:
$228 per Sq. Ft.
Contact an Agent
Yes, I would like more information from Coldwell Banker. Please use and/or share my information with a Coldwell Banker agent to contact me about my real estate needs.
By clicking Contact I agree a Coldwell Banker Agent may contact me by phone or text message including by automated means and prerecorded messages about real estate services, and that I can access real estate services without providing my phone number. I acknowledge that I have read and agree to the Terms of Use and Privacy Notice.
Contact an Agent
Yes, I would like more information from Coldwell Banker. Please use and/or share my information with a Coldwell Banker agent to contact me about my real estate needs.
By clicking Contact I agree a Coldwell Banker Agent may contact me by phone or text message including by automated means and prerecorded messages about real estate services, and that I can access real estate services without providing my phone number. I acknowledge that I have read and agree to the Terms of Use and Privacy Notice.