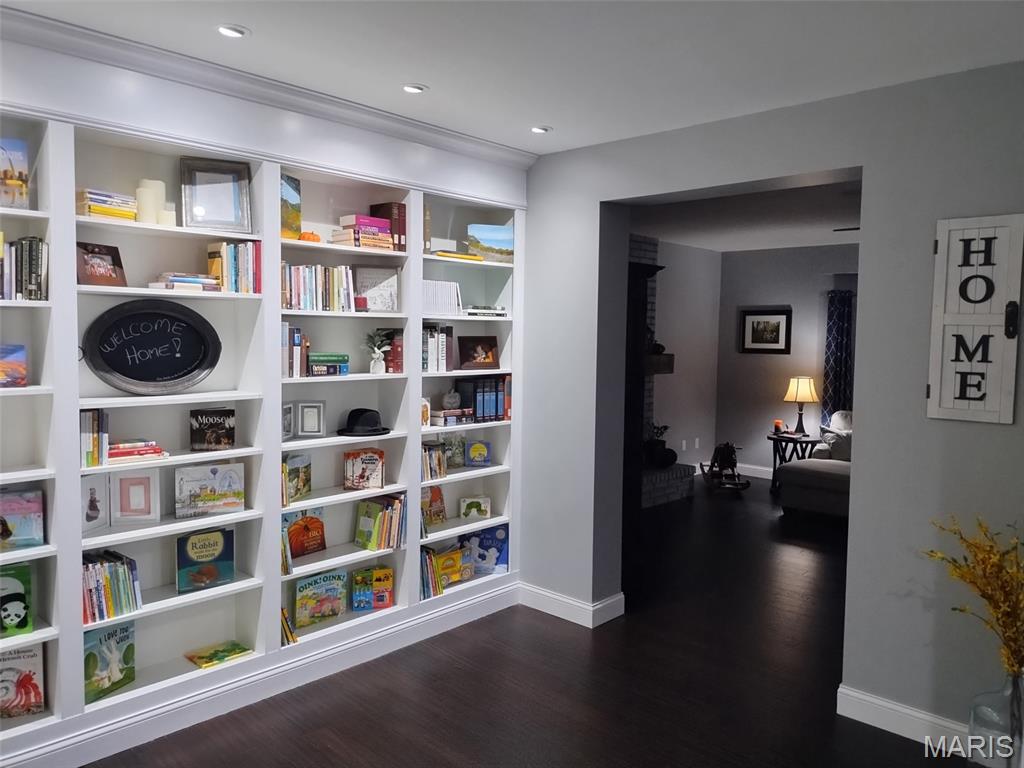


7373 Little Oaks Drive, O'Fallon, MO 63368
$499,900
4
Beds
4
Baths
3,481
Sq Ft
Single Family
Coming Soon
Listed by
Richard Frock
Magnolia Real Estate
Last updated:
October 31, 2025, 07:44 PM
MLS#
25073505
Source:
MO MARIS
About This Home
Home Facts
Single Family
4 Baths
4 Bedrooms
Built in 1996
Price Summary
499,900
$143 per Sq. Ft.
MLS #:
25073505
Last Updated:
October 31, 2025, 07:44 PM
Rooms & Interior
Bedrooms
Total Bedrooms:
4
Bathrooms
Total Bathrooms:
4
Full Bathrooms:
3
Interior
Living Area:
3,481 Sq. Ft.
Structure
Structure
Architectural Style:
Traditional
Building Area:
3,481 Sq. Ft.
Year Built:
1996
Lot
Lot Size (Sq. Ft):
8,276
Finances & Disclosures
Price:
$499,900
Price per Sq. Ft:
$143 per Sq. Ft.
Contact an Agent
Yes, I would like more information from Coldwell Banker. Please use and/or share my information with a Coldwell Banker agent to contact me about my real estate needs.
By clicking Contact I agree a Coldwell Banker Agent may contact me by phone or text message including by automated means and prerecorded messages about real estate services, and that I can access real estate services without providing my phone number. I acknowledge that I have read and agree to the Terms of Use and Privacy Notice.
Contact an Agent
Yes, I would like more information from Coldwell Banker. Please use and/or share my information with a Coldwell Banker agent to contact me about my real estate needs.
By clicking Contact I agree a Coldwell Banker Agent may contact me by phone or text message including by automated means and prerecorded messages about real estate services, and that I can access real estate services without providing my phone number. I acknowledge that I have read and agree to the Terms of Use and Privacy Notice.