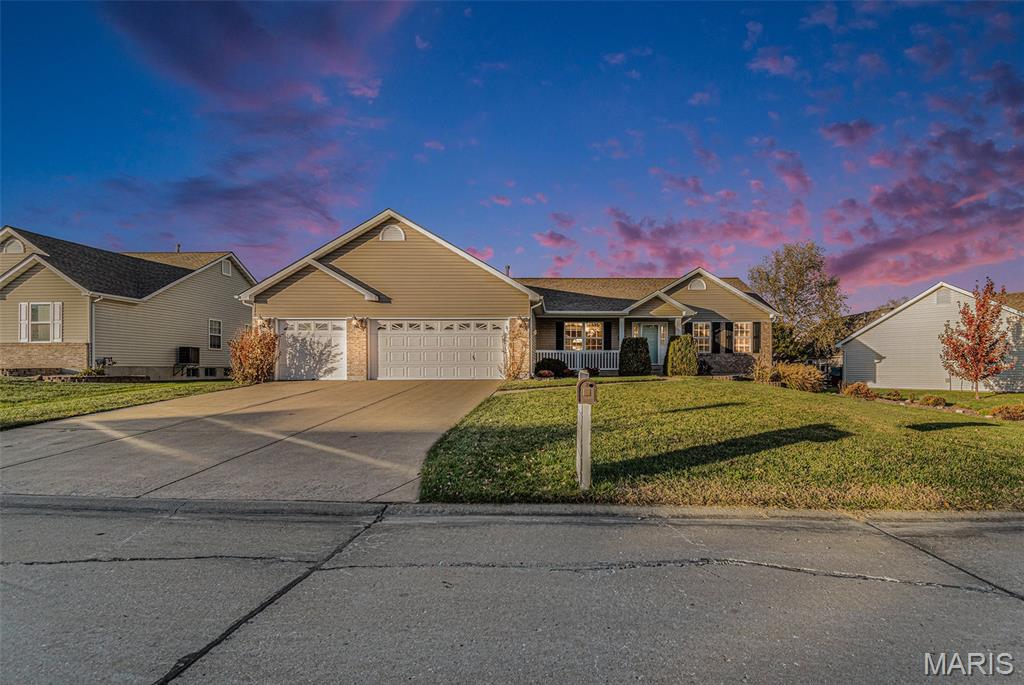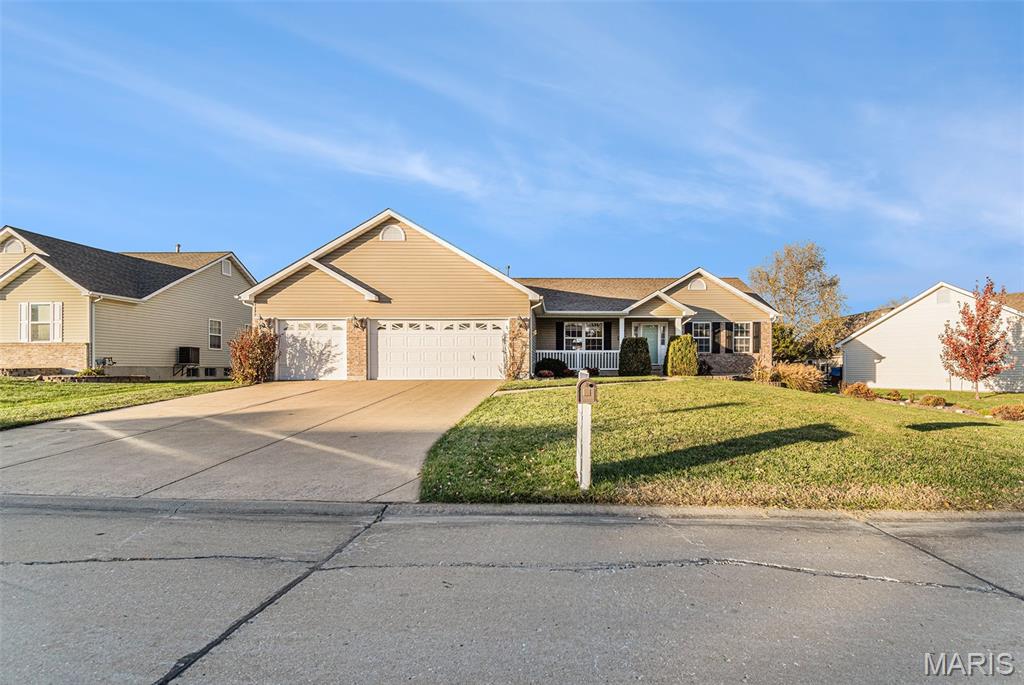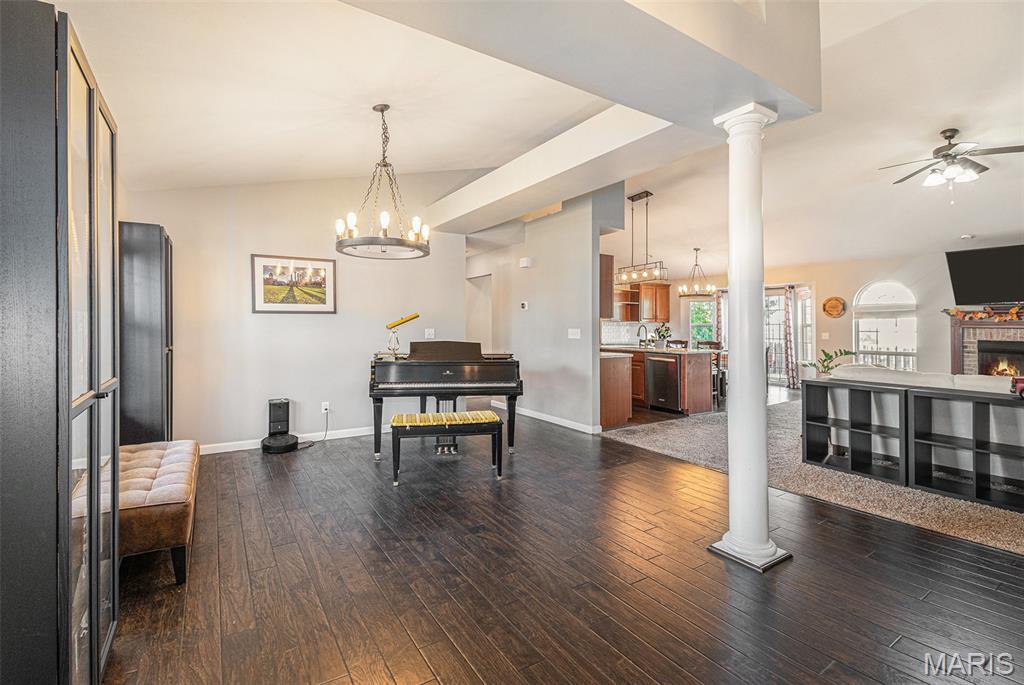


1245 Summer Lynne Drive, O'Fallon, MO 63366
$425,000
4
Beds
3
Baths
1,962
Sq Ft
Single Family
Active
Listed by
Elizabeth Muckerman
Worth Clark Realty
Last updated:
November 14, 2025, 05:06 PM
MLS#
25072147
Source:
MO MARIS
About This Home
Home Facts
Single Family
3 Baths
4 Bedrooms
Built in 1999
Price Summary
425,000
$216 per Sq. Ft.
MLS #:
25072147
Last Updated:
November 14, 2025, 05:06 PM
Rooms & Interior
Bedrooms
Total Bedrooms:
4
Bathrooms
Total Bathrooms:
3
Full Bathrooms:
3
Interior
Living Area:
1,962 Sq. Ft.
Structure
Structure
Architectural Style:
Ranch
Building Area:
1,962 Sq. Ft.
Year Built:
1999
Lot
Lot Size (Sq. Ft):
10,018
Finances & Disclosures
Price:
$425,000
Price per Sq. Ft:
$216 per Sq. Ft.
See this home in person
Attend an upcoming open house
Sun, Nov 16
01:00 AM - 03:00 PMContact an Agent
Yes, I would like more information from Coldwell Banker. Please use and/or share my information with a Coldwell Banker agent to contact me about my real estate needs.
By clicking Contact I agree a Coldwell Banker Agent may contact me by phone or text message including by automated means and prerecorded messages about real estate services, and that I can access real estate services without providing my phone number. I acknowledge that I have read and agree to the Terms of Use and Privacy Notice.
Contact an Agent
Yes, I would like more information from Coldwell Banker. Please use and/or share my information with a Coldwell Banker agent to contact me about my real estate needs.
By clicking Contact I agree a Coldwell Banker Agent may contact me by phone or text message including by automated means and prerecorded messages about real estate services, and that I can access real estate services without providing my phone number. I acknowledge that I have read and agree to the Terms of Use and Privacy Notice.