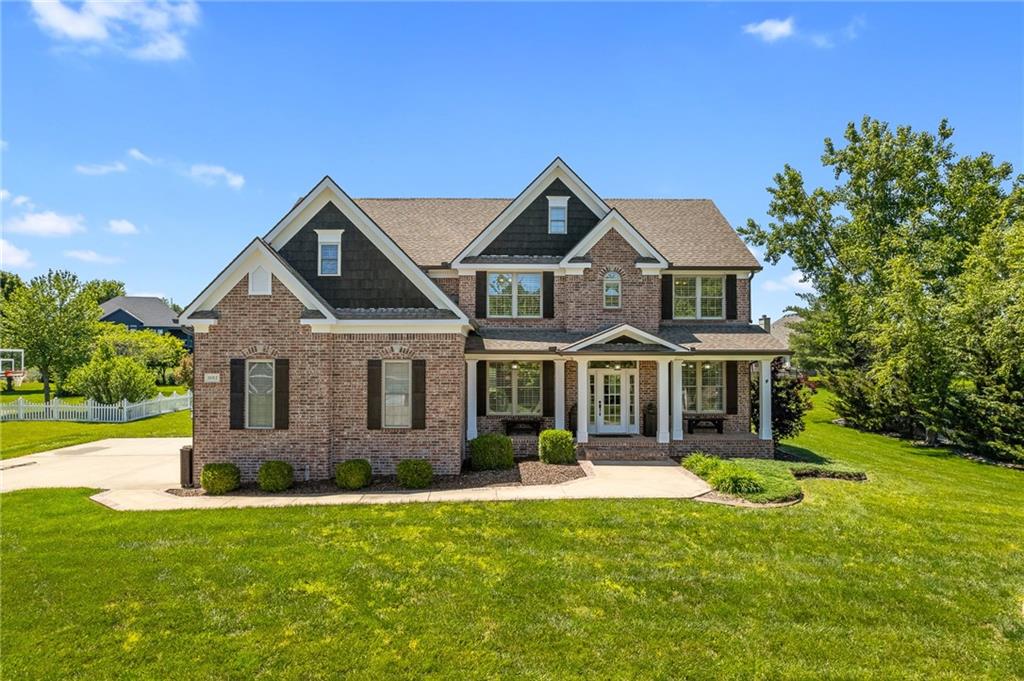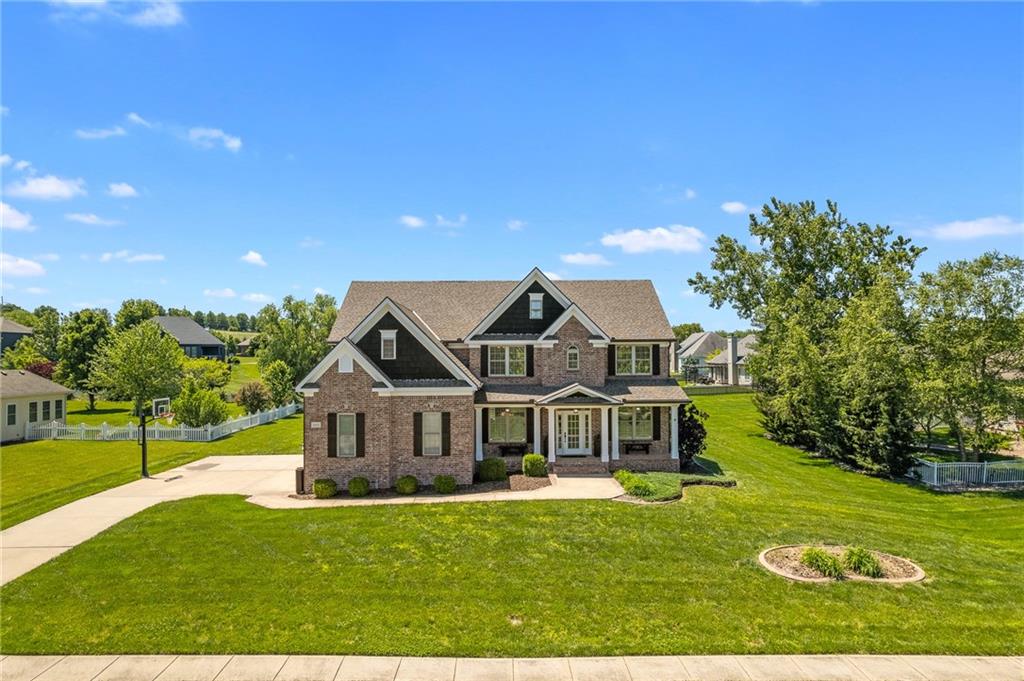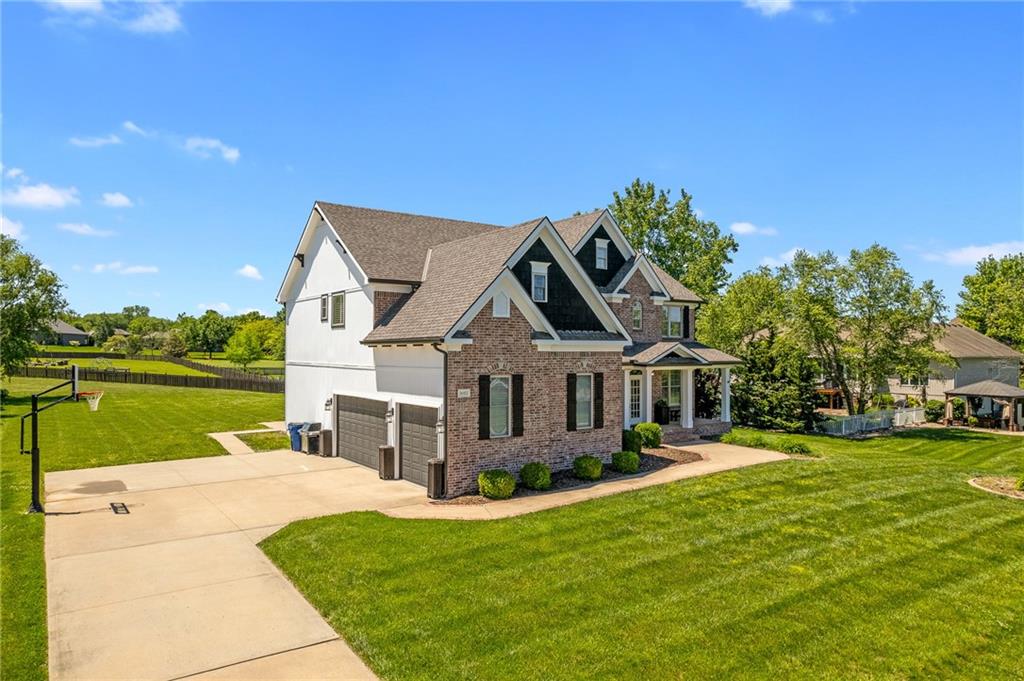1602 SW Deer Run Road, Oak Grove, MO 64075
$589,000
5
Beds
5
Baths
4,339
Sq Ft
Single Family
Pending
Listed by
Harley Amos Todd
Heritage Realty
816-230-5324
Last updated:
June 12, 2025, 07:44 AM
MLS#
2551142
Source:
MOKS HL
About This Home
Home Facts
Single Family
5 Baths
5 Bedrooms
Built in 2006
Price Summary
589,000
$135 per Sq. Ft.
MLS #:
2551142
Last Updated:
June 12, 2025, 07:44 AM
Added:
a month ago
Rooms & Interior
Bedrooms
Total Bedrooms:
5
Bathrooms
Total Bathrooms:
5
Full Bathrooms:
4
Interior
Living Area:
4,339 Sq. Ft.
Structure
Structure
Architectural Style:
Traditional
Building Area:
4,339 Sq. Ft.
Year Built:
2006
Finances & Disclosures
Price:
$589,000
Price per Sq. Ft:
$135 per Sq. Ft.
Contact an Agent
Yes, I would like more information from Coldwell Banker. Please use and/or share my information with a Coldwell Banker agent to contact me about my real estate needs.
By clicking Contact I agree a Coldwell Banker Agent may contact me by phone or text message including by automated means and prerecorded messages about real estate services, and that I can access real estate services without providing my phone number. I acknowledge that I have read and agree to the Terms of Use and Privacy Notice.
Contact an Agent
Yes, I would like more information from Coldwell Banker. Please use and/or share my information with a Coldwell Banker agent to contact me about my real estate needs.
By clicking Contact I agree a Coldwell Banker Agent may contact me by phone or text message including by automated means and prerecorded messages about real estate services, and that I can access real estate services without providing my phone number. I acknowledge that I have read and agree to the Terms of Use and Privacy Notice.


