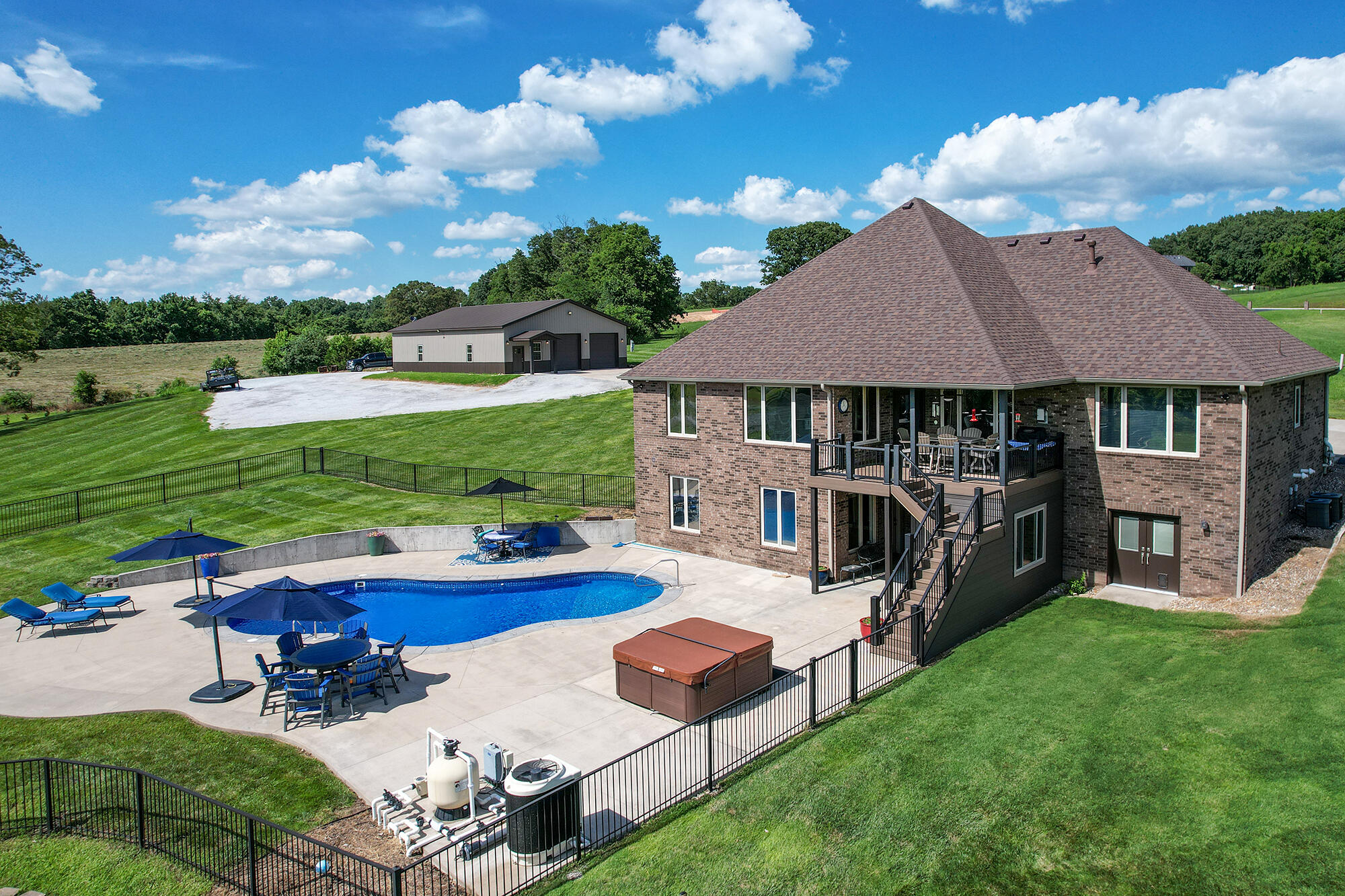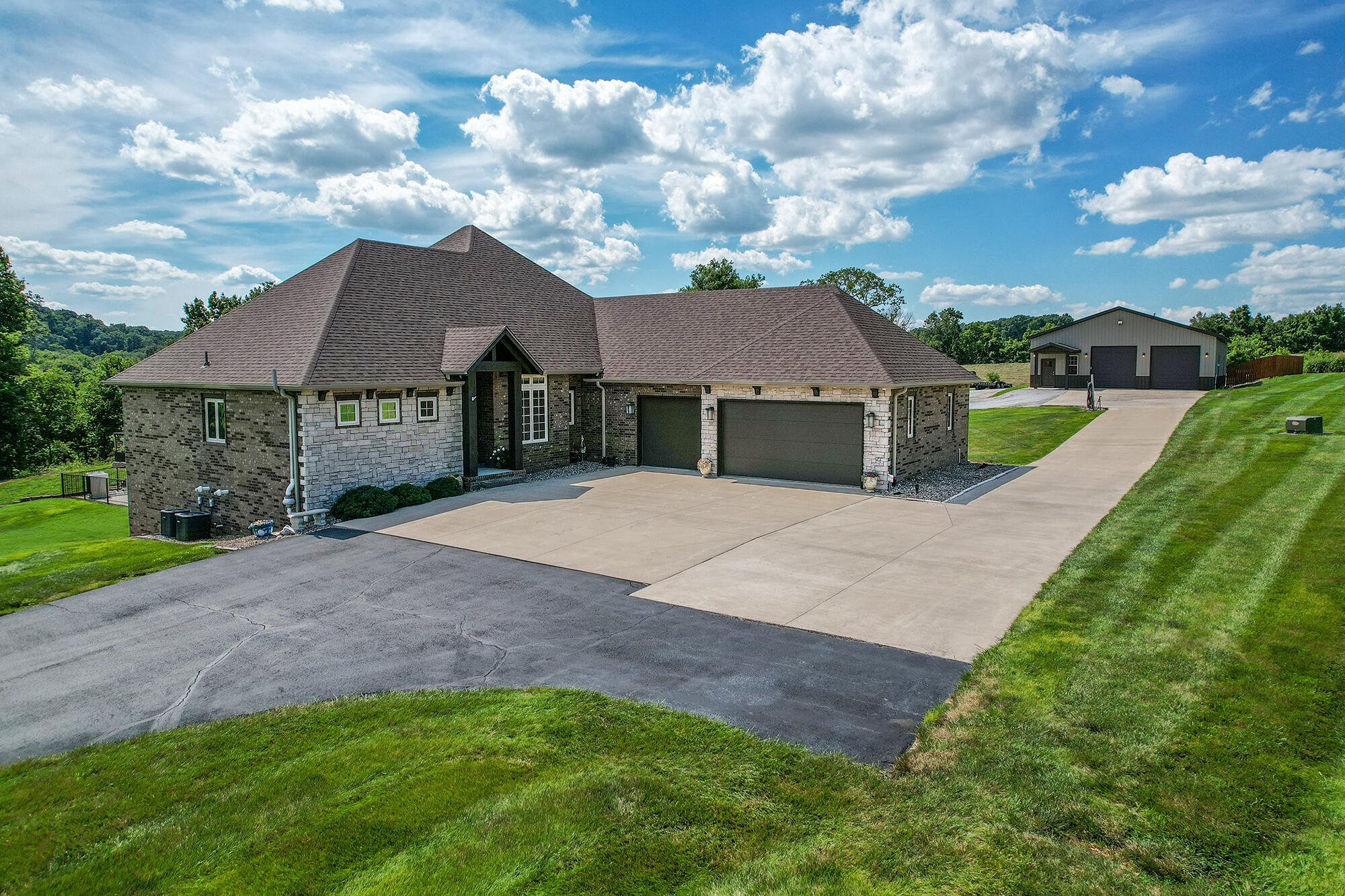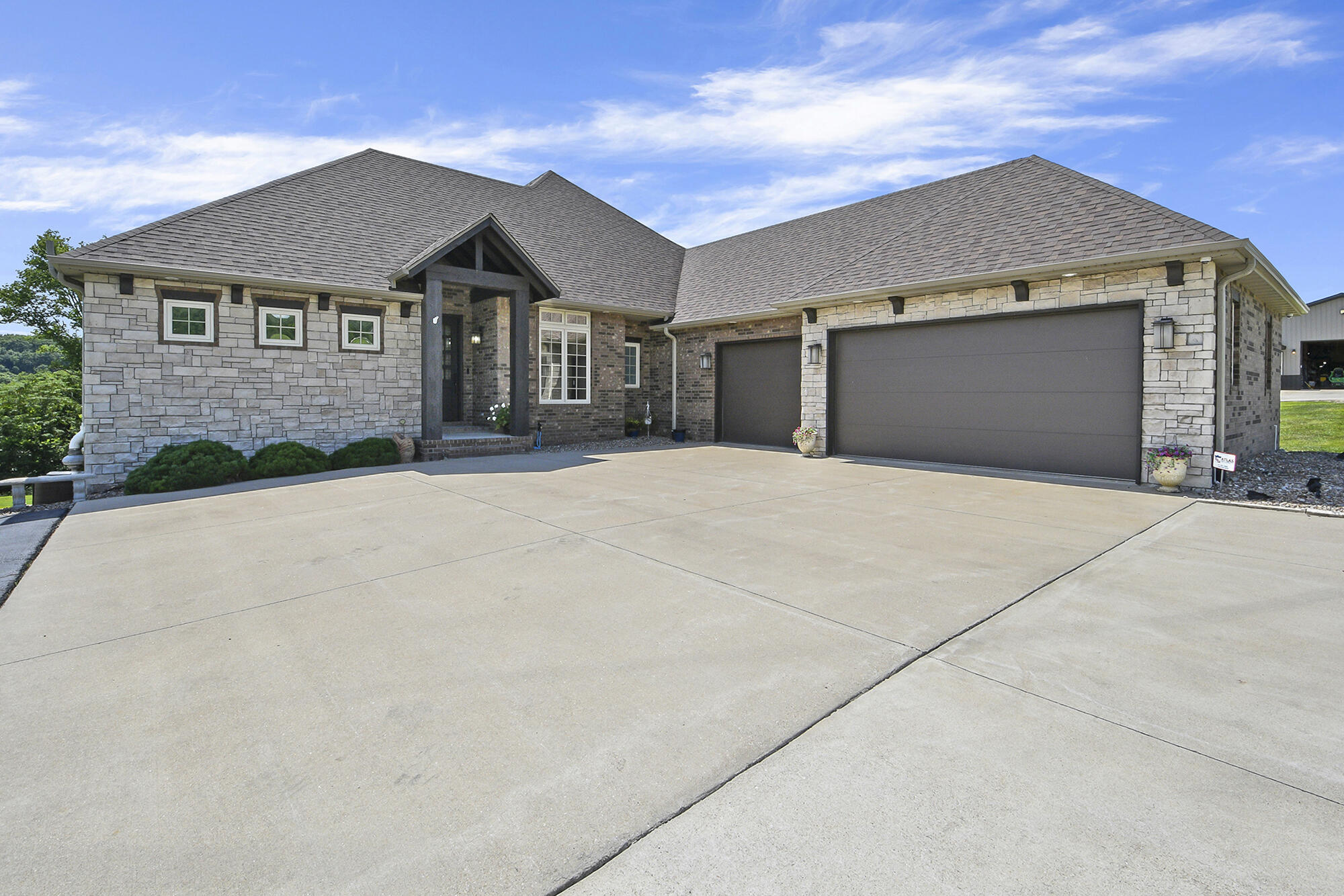


932 Caliburn Drive, Nixa, MO 65714
$1,299,000
4
Beds
4
Baths
4,700
Sq Ft
Single Family
Pending
Listed by
Elaine Montgomery
Murney Associates - Primrose
417-823-2300
Last updated:
July 12, 2025, 07:29 AM
MLS#
60298614
Source:
MO GSBOR
About This Home
Home Facts
Single Family
4 Baths
4 Bedrooms
Built in 2014
Price Summary
1,299,000
$276 per Sq. Ft.
MLS #:
60298614
Last Updated:
July 12, 2025, 07:29 AM
Added:
10 day(s) ago
Rooms & Interior
Bedrooms
Total Bedrooms:
4
Bathrooms
Total Bathrooms:
4
Full Bathrooms:
3
Interior
Living Area:
4,700 Sq. Ft.
Structure
Structure
Architectural Style:
Raised Ranch
Building Area:
5,658 Sq. Ft.
Year Built:
2014
Lot
Lot Size (Sq. Ft):
130,680
Finances & Disclosures
Price:
$1,299,000
Price per Sq. Ft:
$276 per Sq. Ft.
Contact an Agent
Yes, I would like more information from Coldwell Banker. Please use and/or share my information with a Coldwell Banker agent to contact me about my real estate needs.
By clicking Contact I agree a Coldwell Banker Agent may contact me by phone or text message including by automated means and prerecorded messages about real estate services, and that I can access real estate services without providing my phone number. I acknowledge that I have read and agree to the Terms of Use and Privacy Notice.
Contact an Agent
Yes, I would like more information from Coldwell Banker. Please use and/or share my information with a Coldwell Banker agent to contact me about my real estate needs.
By clicking Contact I agree a Coldwell Banker Agent may contact me by phone or text message including by automated means and prerecorded messages about real estate services, and that I can access real estate services without providing my phone number. I acknowledge that I have read and agree to the Terms of Use and Privacy Notice.