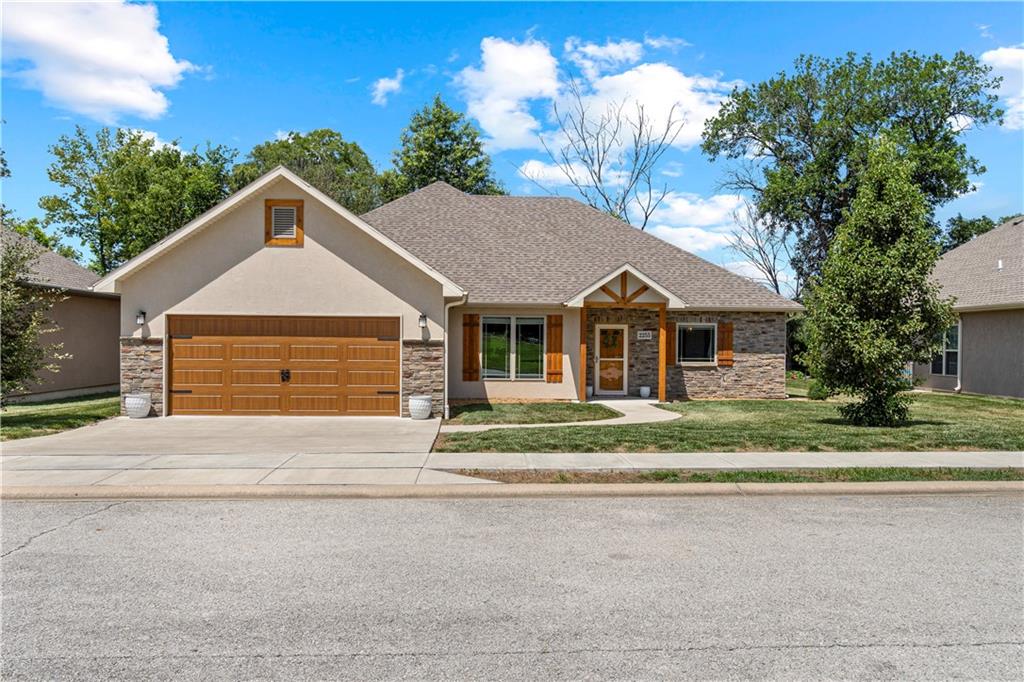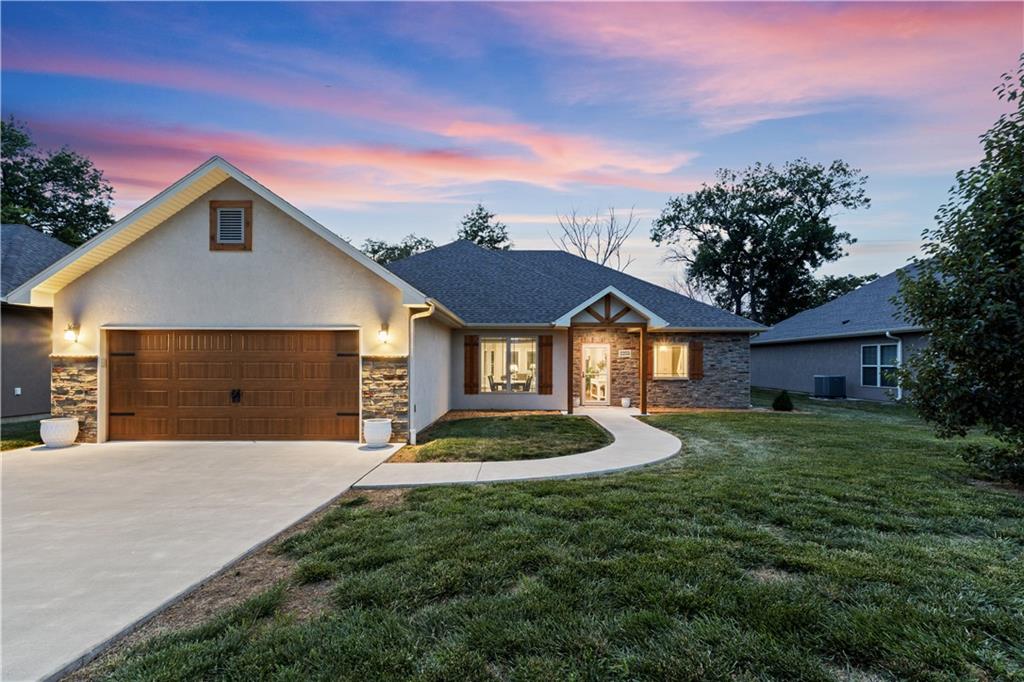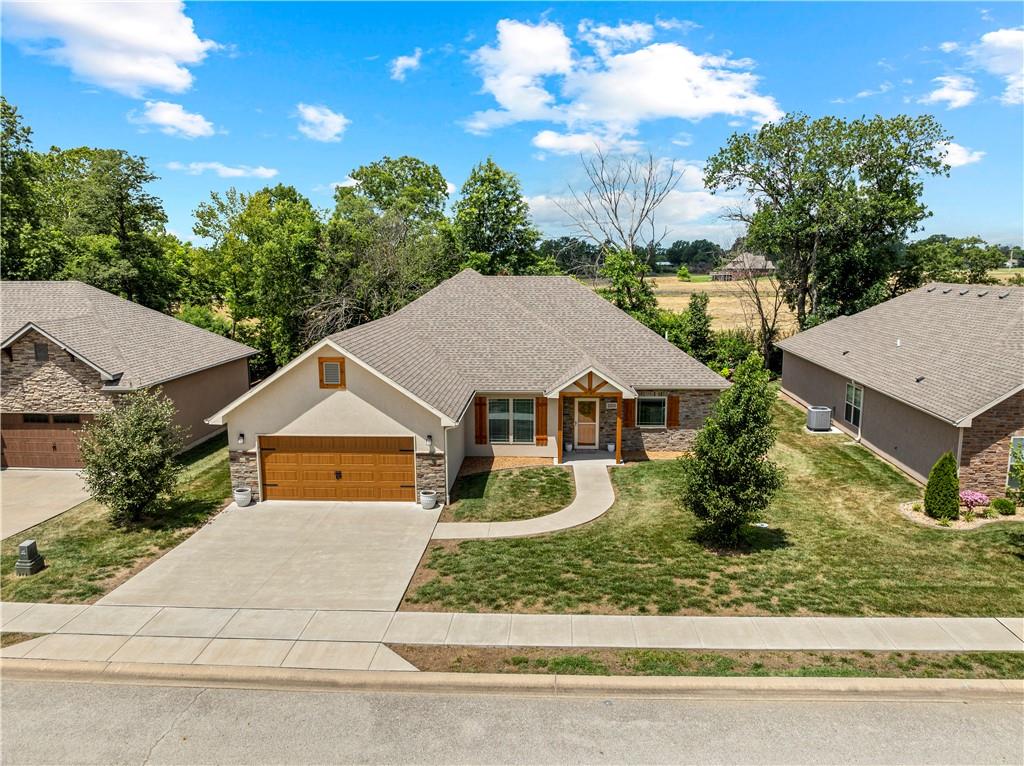2255 Stonegate Drive, Nevada, MO 64772
$314,900
3
Beds
2
Baths
1,926
Sq Ft
Single Family
Pending
Listed by
Ashlee Whittington-Duncan
Curtis & Sons Realty
417-667-7868
Last updated:
July 16, 2025, 07:44 PM
MLS#
2558865
Source:
MOKS HL
About This Home
Home Facts
Single Family
2 Baths
3 Bedrooms
Built in 2021
Price Summary
314,900
$163 per Sq. Ft.
MLS #:
2558865
Last Updated:
July 16, 2025, 07:44 PM
Added:
1 month(s) ago
Rooms & Interior
Bedrooms
Total Bedrooms:
3
Bathrooms
Total Bathrooms:
2
Full Bathrooms:
2
Interior
Living Area:
1,926 Sq. Ft.
Structure
Structure
Architectural Style:
Contemporary
Building Area:
1,926 Sq. Ft.
Year Built:
2021
Finances & Disclosures
Price:
$314,900
Price per Sq. Ft:
$163 per Sq. Ft.
Contact an Agent
Yes, I would like more information from Coldwell Banker. Please use and/or share my information with a Coldwell Banker agent to contact me about my real estate needs.
By clicking Contact I agree a Coldwell Banker Agent may contact me by phone or text message including by automated means and prerecorded messages about real estate services, and that I can access real estate services without providing my phone number. I acknowledge that I have read and agree to the Terms of Use and Privacy Notice.
Contact an Agent
Yes, I would like more information from Coldwell Banker. Please use and/or share my information with a Coldwell Banker agent to contact me about my real estate needs.
By clicking Contact I agree a Coldwell Banker Agent may contact me by phone or text message including by automated means and prerecorded messages about real estate services, and that I can access real estate services without providing my phone number. I acknowledge that I have read and agree to the Terms of Use and Privacy Notice.


