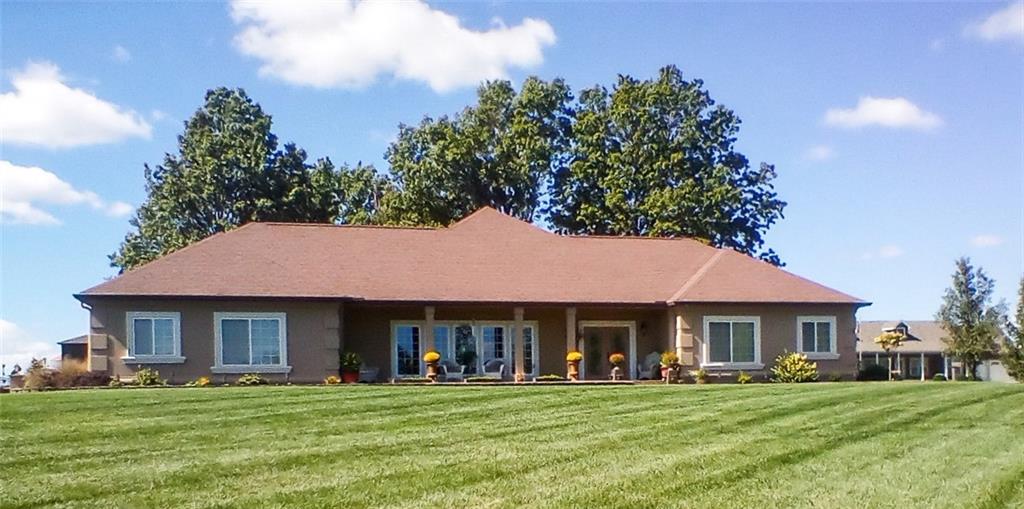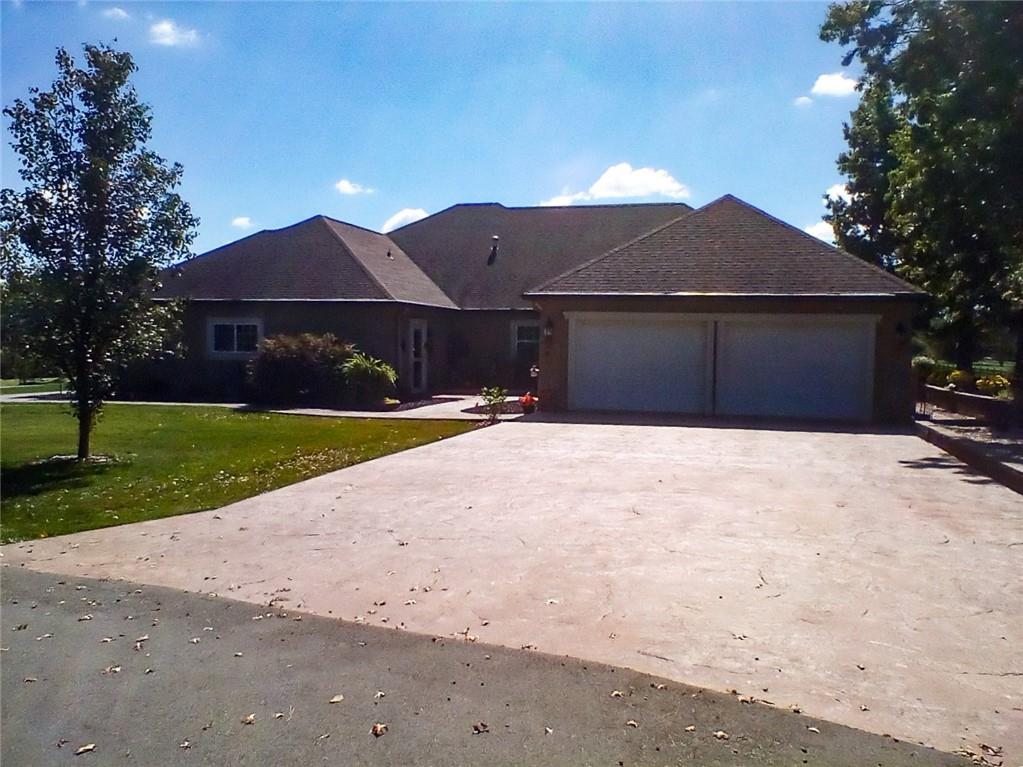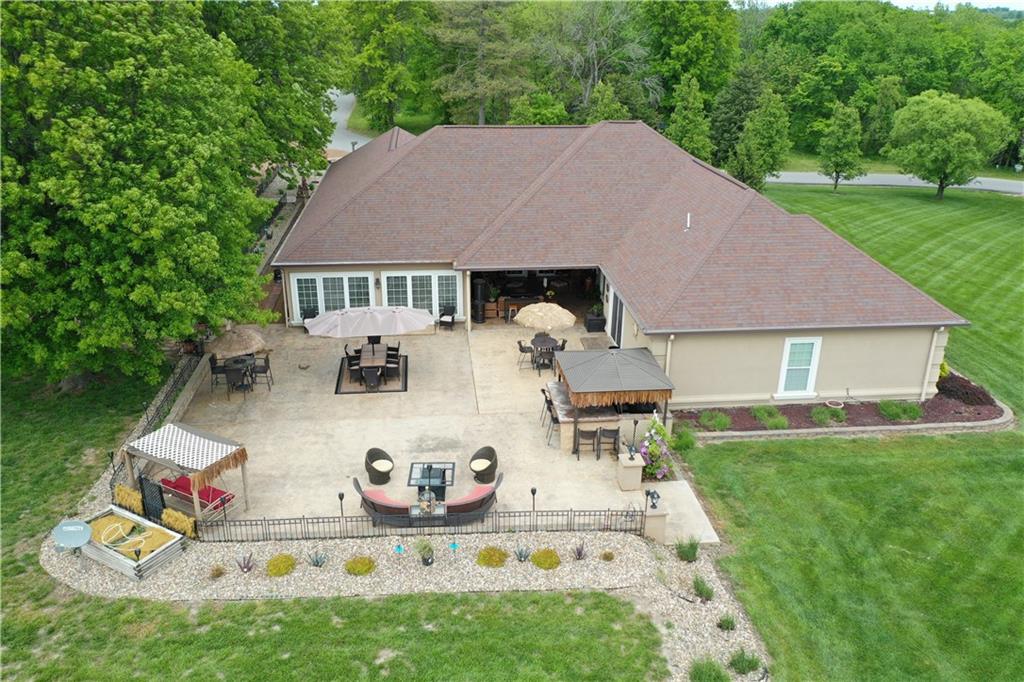


642 Fairview Drive, Marceline, MO 64658
$625,000
3
Beds
3
Baths
3,025
Sq Ft
Single Family
Active
Listed by
Tammy Amer
Missouri Land And Farm LLC.
660-258-3185
Last updated:
November 28, 2025, 03:12 PM
MLS#
2565199
Source:
MOKS HL
About This Home
Home Facts
Single Family
3 Baths
3 Bedrooms
Built in 2014
Price Summary
625,000
$206 per Sq. Ft.
MLS #:
2565199
Last Updated:
November 28, 2025, 03:12 PM
Added:
5 month(s) ago
Rooms & Interior
Bedrooms
Total Bedrooms:
3
Bathrooms
Total Bathrooms:
3
Full Bathrooms:
2
Interior
Living Area:
3,025 Sq. Ft.
Structure
Structure
Architectural Style:
Craftsman
Building Area:
3,025 Sq. Ft.
Year Built:
2014
Finances & Disclosures
Price:
$625,000
Price per Sq. Ft:
$206 per Sq. Ft.
Contact an Agent
Yes, I would like more information from Coldwell Banker. Please use and/or share my information with a Coldwell Banker agent to contact me about my real estate needs.
By clicking Contact I agree a Coldwell Banker Agent may contact me by phone or text message including by automated means and prerecorded messages about real estate services, and that I can access real estate services without providing my phone number. I acknowledge that I have read and agree to the Terms of Use and Privacy Notice.
Contact an Agent
Yes, I would like more information from Coldwell Banker. Please use and/or share my information with a Coldwell Banker agent to contact me about my real estate needs.
By clicking Contact I agree a Coldwell Banker Agent may contact me by phone or text message including by automated means and prerecorded messages about real estate services, and that I can access real estate services without providing my phone number. I acknowledge that I have read and agree to the Terms of Use and Privacy Notice.