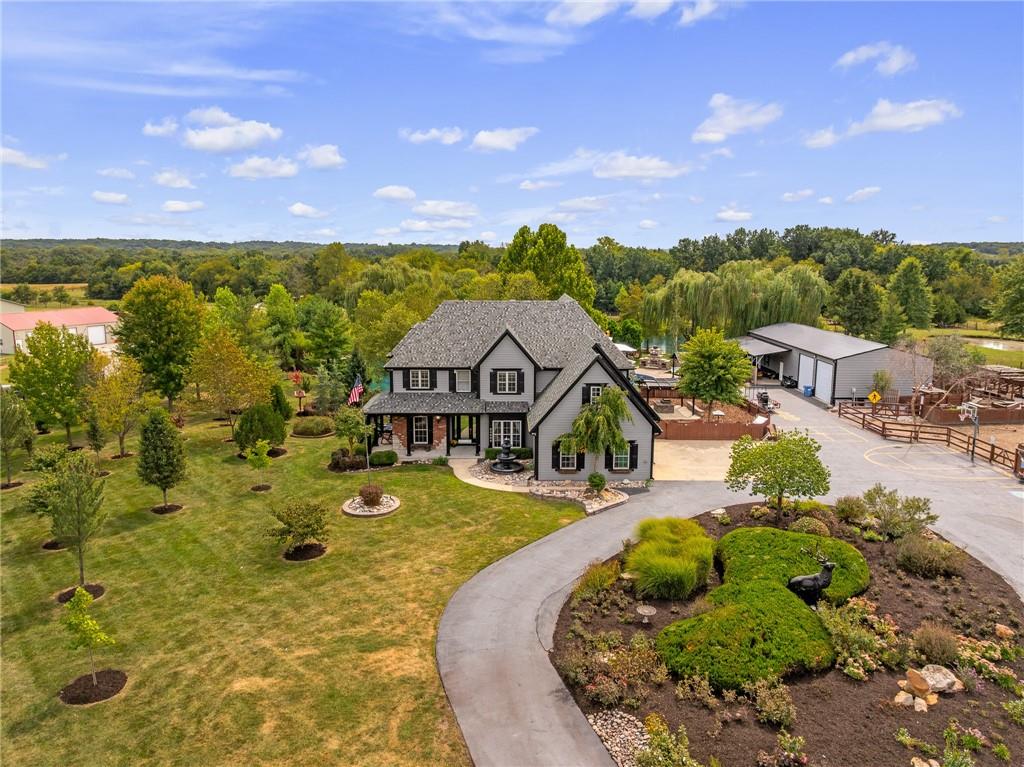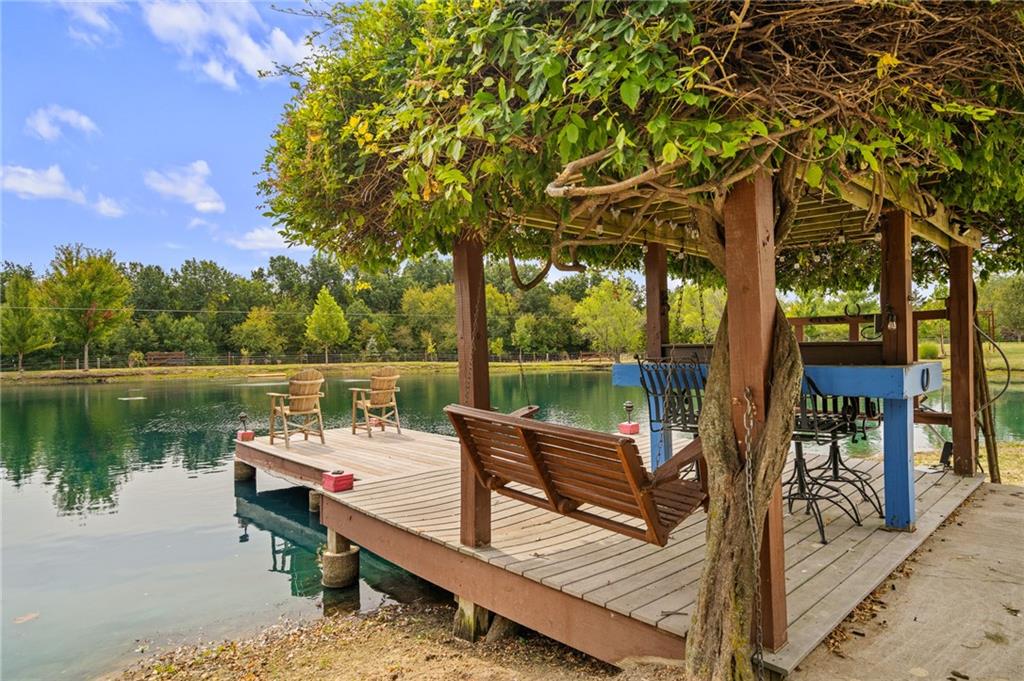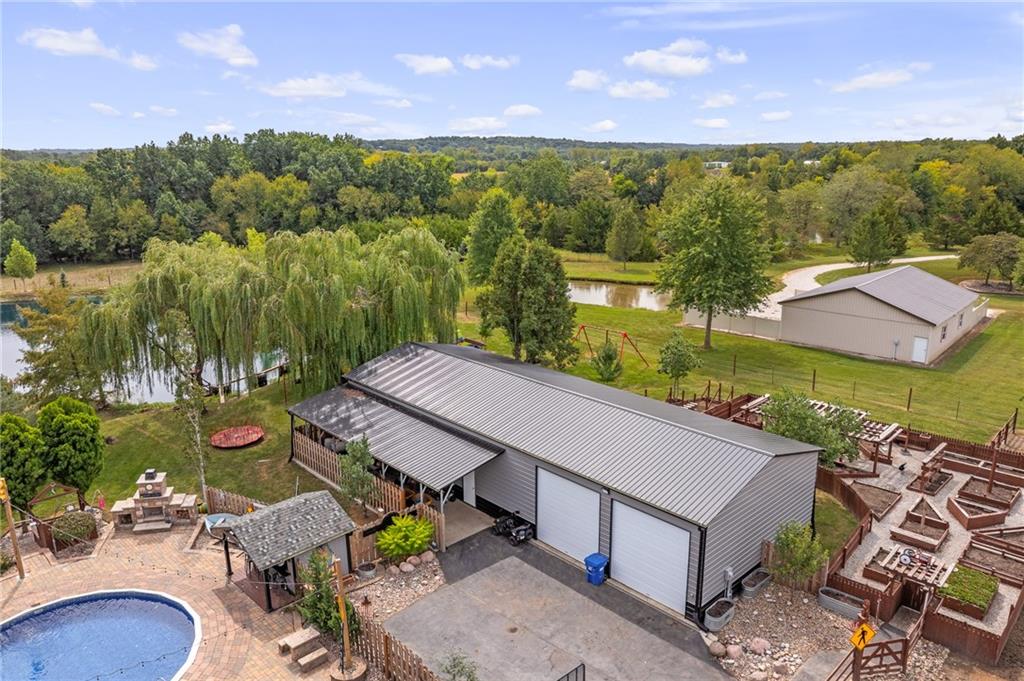34805 E Colbern Road, Lone Jack, MO 64070
$1,200,000
4
Beds
7
Baths
5,700
Sq Ft
Single Family
Active
Listed by
Dana Benjamin
Caitlin Benjamin
Reecenichols - Overland Park
913-339-6800
Last updated:
November 15, 2025, 04:35 PM
MLS#
2570785
Source:
MOKS HL
About This Home
Home Facts
Single Family
7 Baths
4 Bedrooms
Built in 2004
Price Summary
1,200,000
$210 per Sq. Ft.
MLS #:
2570785
Last Updated:
November 15, 2025, 04:35 PM
Added:
3 month(s) ago
Rooms & Interior
Bedrooms
Total Bedrooms:
4
Bathrooms
Total Bathrooms:
7
Full Bathrooms:
5
Interior
Living Area:
5,700 Sq. Ft.
Structure
Structure
Architectural Style:
Traditional
Building Area:
5,700 Sq. Ft.
Year Built:
2004
Finances & Disclosures
Price:
$1,200,000
Price per Sq. Ft:
$210 per Sq. Ft.
Contact an Agent
Yes, I would like more information from Coldwell Banker. Please use and/or share my information with a Coldwell Banker agent to contact me about my real estate needs.
By clicking Contact I agree a Coldwell Banker Agent may contact me by phone or text message including by automated means and prerecorded messages about real estate services, and that I can access real estate services without providing my phone number. I acknowledge that I have read and agree to the Terms of Use and Privacy Notice.
Contact an Agent
Yes, I would like more information from Coldwell Banker. Please use and/or share my information with a Coldwell Banker agent to contact me about my real estate needs.
By clicking Contact I agree a Coldwell Banker Agent may contact me by phone or text message including by automated means and prerecorded messages about real estate services, and that I can access real estate services without providing my phone number. I acknowledge that I have read and agree to the Terms of Use and Privacy Notice.


