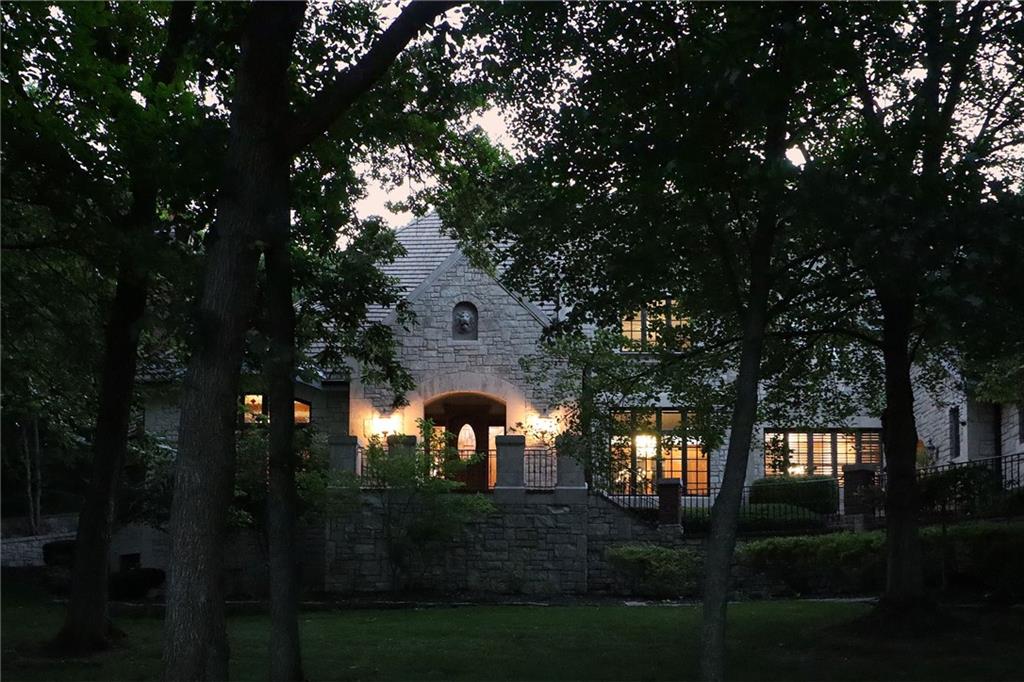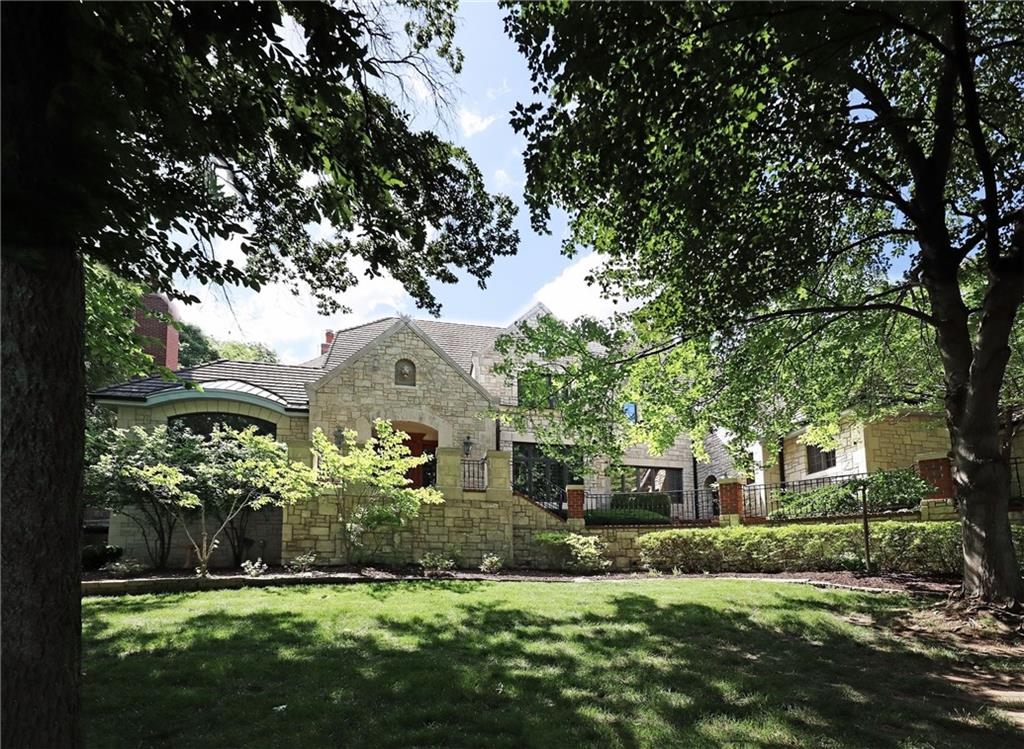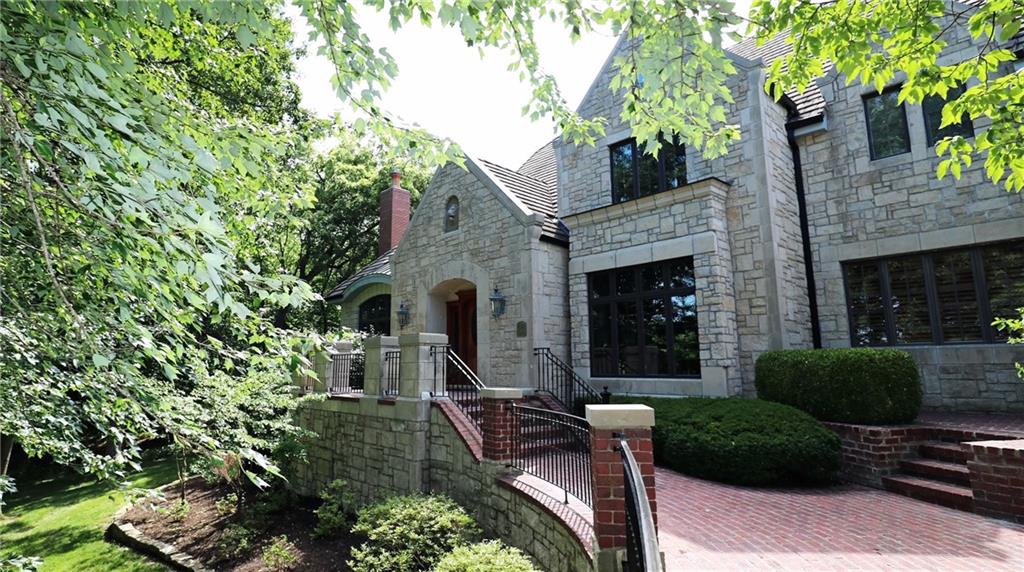


16940 S Stonehaven Drive, Loch Lloyd, MO 64012
Active
Listed by
Anna Diamond Coble
Patrick Flanner
O Shaughnessy & Diamond Re
816-380-6575
Last updated:
October 14, 2025, 11:23 PM
MLS#
2557424
Source:
MOKS HL
About This Home
Home Facts
Single Family
6 Baths
4 Bedrooms
Built in 1991
Price Summary
2,985,000
$300 per Sq. Ft.
MLS #:
2557424
Last Updated:
October 14, 2025, 11:23 PM
Added:
3 month(s) ago
Rooms & Interior
Bedrooms
Total Bedrooms:
4
Bathrooms
Total Bathrooms:
6
Full Bathrooms:
4
Interior
Living Area:
9,946 Sq. Ft.
Structure
Structure
Architectural Style:
Traditional
Building Area:
9,946 Sq. Ft.
Year Built:
1991
Finances & Disclosures
Price:
$2,985,000
Price per Sq. Ft:
$300 per Sq. Ft.
Contact an Agent
Yes, I would like more information from Coldwell Banker. Please use and/or share my information with a Coldwell Banker agent to contact me about my real estate needs.
By clicking Contact I agree a Coldwell Banker Agent may contact me by phone or text message including by automated means and prerecorded messages about real estate services, and that I can access real estate services without providing my phone number. I acknowledge that I have read and agree to the Terms of Use and Privacy Notice.
Contact an Agent
Yes, I would like more information from Coldwell Banker. Please use and/or share my information with a Coldwell Banker agent to contact me about my real estate needs.
By clicking Contact I agree a Coldwell Banker Agent may contact me by phone or text message including by automated means and prerecorded messages about real estate services, and that I can access real estate services without providing my phone number. I acknowledge that I have read and agree to the Terms of Use and Privacy Notice.