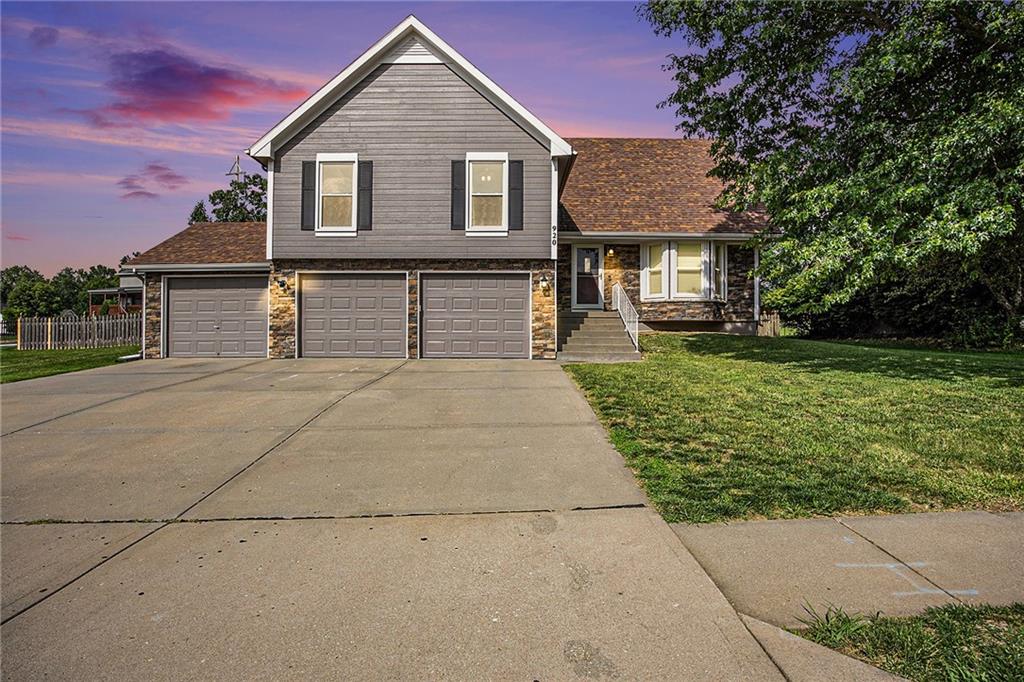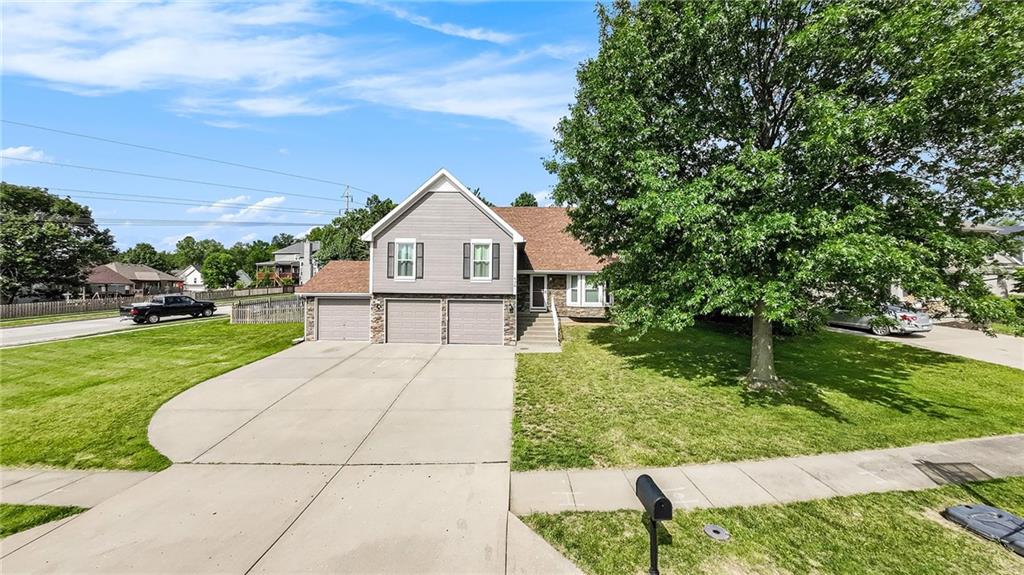


920 Paw Paw Lane, Liberty, MO 64068
$360,000
4
Beds
4
Baths
2,641
Sq Ft
Single Family
Pending
Listed by
Eric Craig Team
Kimberly Leimkuhler
Reecenichols-Kcn
816-468-8555
Last updated:
July 1, 2025, 08:10 AM
MLS#
2558015
Source:
MOKS HL
About This Home
Home Facts
Single Family
4 Baths
4 Bedrooms
Built in 2000
Price Summary
360,000
$136 per Sq. Ft.
MLS #:
2558015
Last Updated:
July 1, 2025, 08:10 AM
Added:
6 day(s) ago
Rooms & Interior
Bedrooms
Total Bedrooms:
4
Bathrooms
Total Bathrooms:
4
Full Bathrooms:
3
Interior
Living Area:
2,641 Sq. Ft.
Structure
Structure
Architectural Style:
Contemporary
Building Area:
2,641 Sq. Ft.
Year Built:
2000
Finances & Disclosures
Price:
$360,000
Price per Sq. Ft:
$136 per Sq. Ft.
Contact an Agent
Yes, I would like more information from Coldwell Banker. Please use and/or share my information with a Coldwell Banker agent to contact me about my real estate needs.
By clicking Contact I agree a Coldwell Banker Agent may contact me by phone or text message including by automated means and prerecorded messages about real estate services, and that I can access real estate services without providing my phone number. I acknowledge that I have read and agree to the Terms of Use and Privacy Notice.
Contact an Agent
Yes, I would like more information from Coldwell Banker. Please use and/or share my information with a Coldwell Banker agent to contact me about my real estate needs.
By clicking Contact I agree a Coldwell Banker Agent may contact me by phone or text message including by automated means and prerecorded messages about real estate services, and that I can access real estate services without providing my phone number. I acknowledge that I have read and agree to the Terms of Use and Privacy Notice.