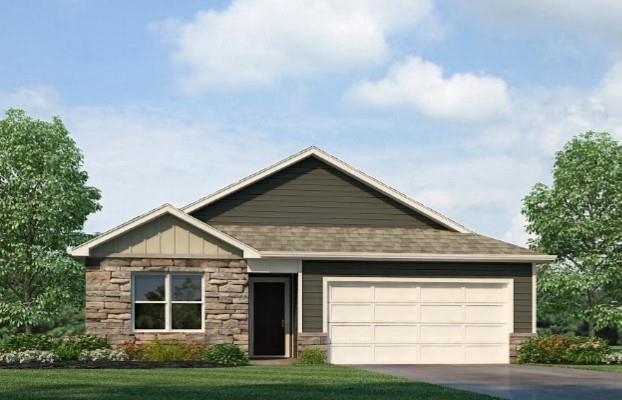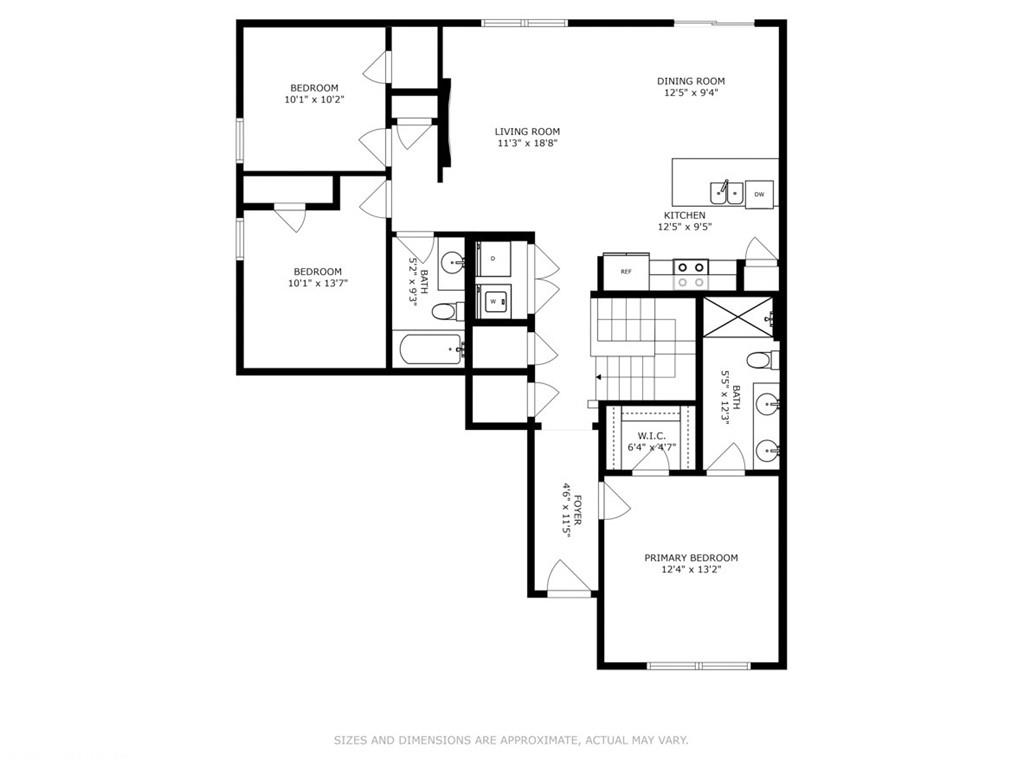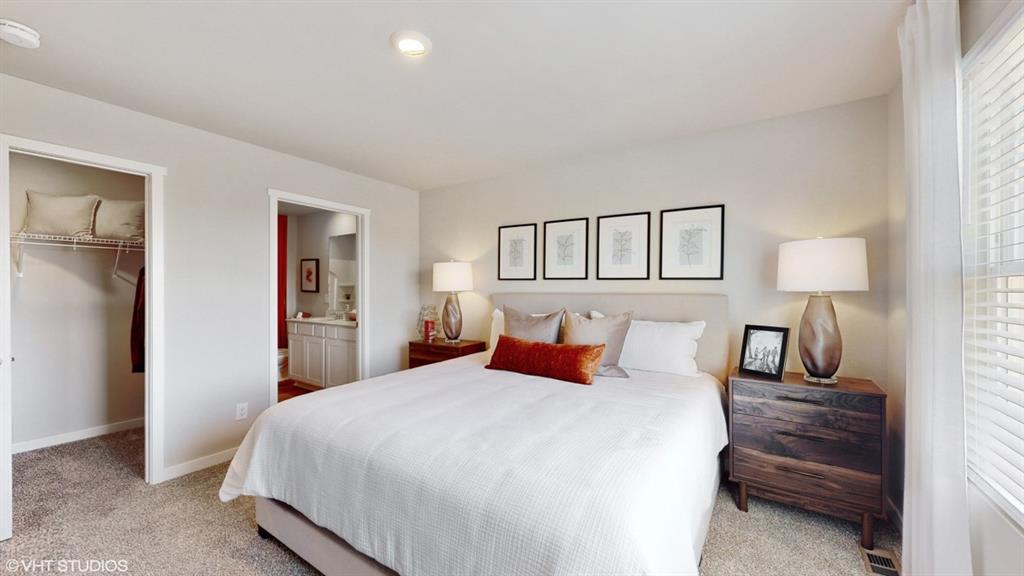


524 Ella's Way, Liberty, MO 64068
$426,990
3
Beds
2
Baths
1,272
Sq Ft
Single Family
Active
Listed by
Kathy Mottolo
Matthew Ryherd
Platinum Realty LLC.
888-220-0988
Last updated:
August 2, 2025, 10:44 AM
MLS#
2566716
Source:
MOKS HL
About This Home
Home Facts
Single Family
2 Baths
3 Bedrooms
Built in 2025
Price Summary
426,990
$335 per Sq. Ft.
MLS #:
2566716
Last Updated:
August 2, 2025, 10:44 AM
Added:
5 day(s) ago
Rooms & Interior
Bedrooms
Total Bedrooms:
3
Bathrooms
Total Bathrooms:
2
Full Bathrooms:
2
Interior
Living Area:
1,272 Sq. Ft.
Structure
Structure
Architectural Style:
Traditional
Building Area:
1,272 Sq. Ft.
Year Built:
2025
Finances & Disclosures
Price:
$426,990
Price per Sq. Ft:
$335 per Sq. Ft.
Contact an Agent
Yes, I would like more information from Coldwell Banker. Please use and/or share my information with a Coldwell Banker agent to contact me about my real estate needs.
By clicking Contact I agree a Coldwell Banker Agent may contact me by phone or text message including by automated means and prerecorded messages about real estate services, and that I can access real estate services without providing my phone number. I acknowledge that I have read and agree to the Terms of Use and Privacy Notice.
Contact an Agent
Yes, I would like more information from Coldwell Banker. Please use and/or share my information with a Coldwell Banker agent to contact me about my real estate needs.
By clicking Contact I agree a Coldwell Banker Agent may contact me by phone or text message including by automated means and prerecorded messages about real estate services, and that I can access real estate services without providing my phone number. I acknowledge that I have read and agree to the Terms of Use and Privacy Notice.