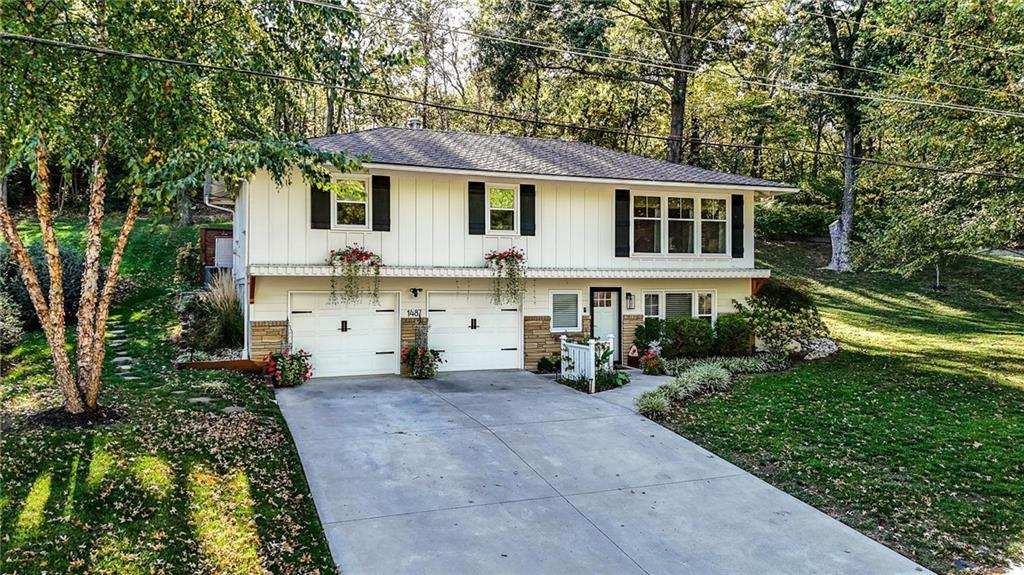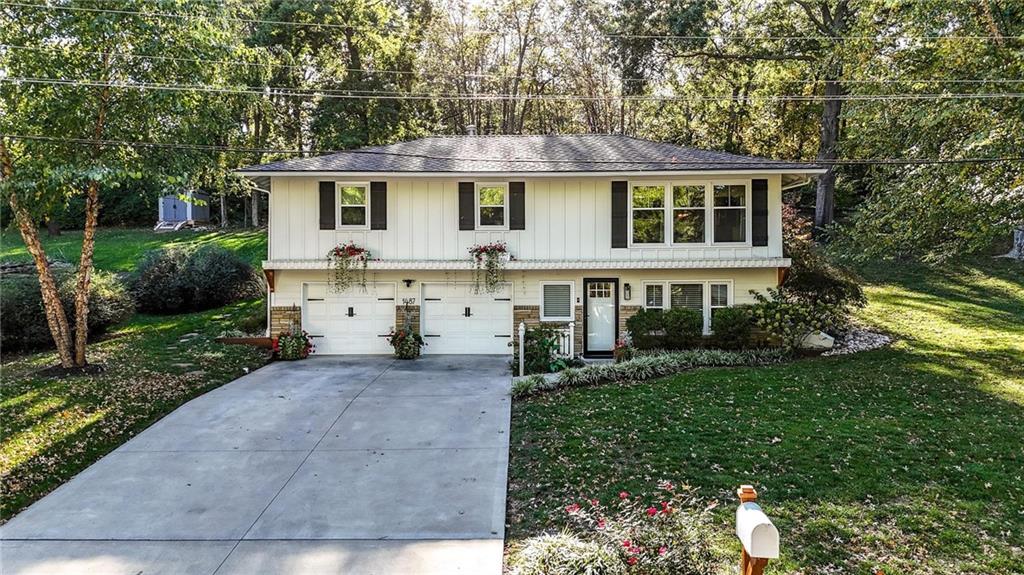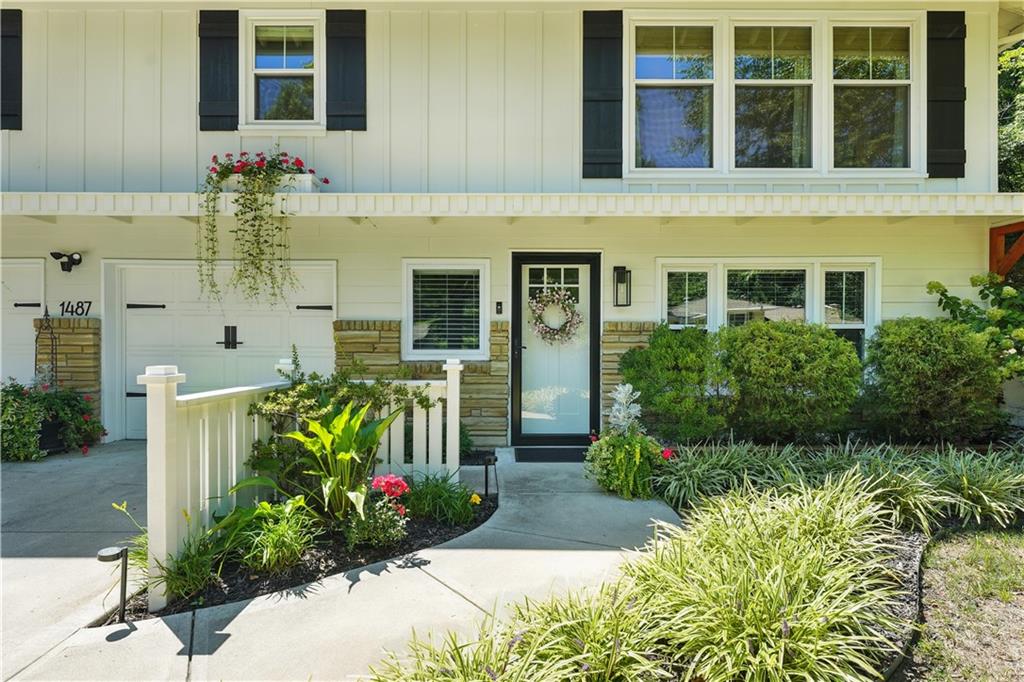


1487 Spruce Drive, Liberty, MO MO
$315,000
3
Beds
3
Baths
1,607
Sq Ft
Single Family
Pending
Listed by
Jim Cooper
Lisa Cooper
RE/MAX Revolution
816-781-9080
Last updated:
November 1, 2025, 09:43 PM
MLS#
2582922
Source:
MOKS HL
About This Home
Home Facts
Single Family
3 Baths
3 Bedrooms
Built in 1956
Price Summary
315,000
$196 per Sq. Ft.
MLS #:
2582922
Last Updated:
November 1, 2025, 09:43 PM
Added:
17 day(s) ago
Rooms & Interior
Bedrooms
Total Bedrooms:
3
Bathrooms
Total Bathrooms:
3
Full Bathrooms:
1
Interior
Living Area:
1,607 Sq. Ft.
Structure
Structure
Architectural Style:
Traditional
Building Area:
1,607 Sq. Ft.
Year Built:
1956
Finances & Disclosures
Price:
$315,000
Price per Sq. Ft:
$196 per Sq. Ft.
Contact an Agent
Yes, I would like more information from Coldwell Banker. Please use and/or share my information with a Coldwell Banker agent to contact me about my real estate needs.
By clicking Contact I agree a Coldwell Banker Agent may contact me by phone or text message including by automated means and prerecorded messages about real estate services, and that I can access real estate services without providing my phone number. I acknowledge that I have read and agree to the Terms of Use and Privacy Notice.
Contact an Agent
Yes, I would like more information from Coldwell Banker. Please use and/or share my information with a Coldwell Banker agent to contact me about my real estate needs.
By clicking Contact I agree a Coldwell Banker Agent may contact me by phone or text message including by automated means and prerecorded messages about real estate services, and that I can access real estate services without providing my phone number. I acknowledge that I have read and agree to the Terms of Use and Privacy Notice.