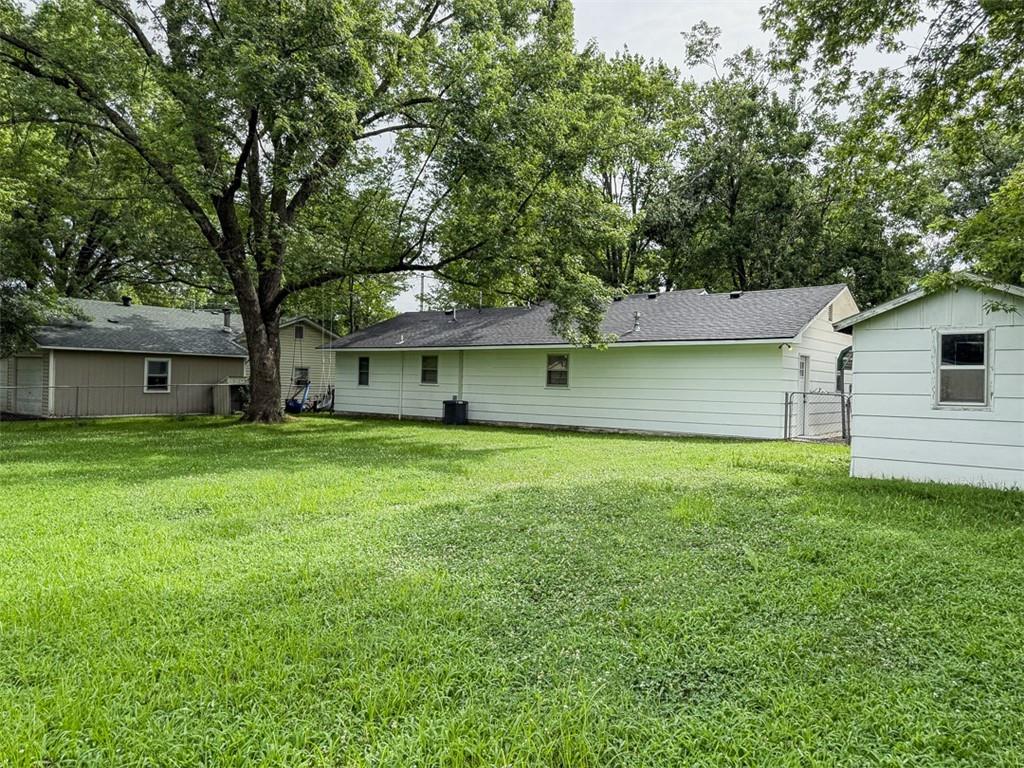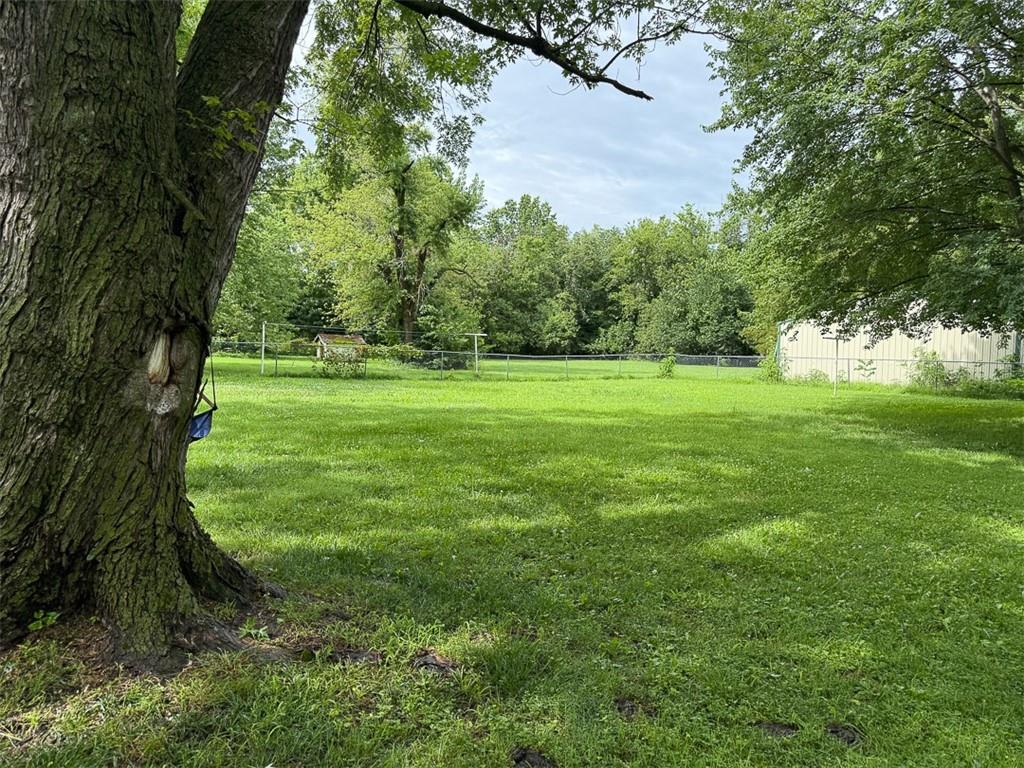404 Slenker Street, Liberal, MO 64762
$156,500
4
Beds
1
Bath
1,404
Sq Ft
Single Family
Active
Listed by
Ashlee Whittington-Duncan
Curtis & Sons Realty
417-667-7868
Last updated:
July 14, 2025, 02:30 PM
MLS#
2556711
Source:
MOKS HL
About This Home
Home Facts
Single Family
1 Bath
4 Bedrooms
Built in 1976
Price Summary
156,500
$111 per Sq. Ft.
MLS #:
2556711
Last Updated:
July 14, 2025, 02:30 PM
Added:
a month ago
Rooms & Interior
Bedrooms
Total Bedrooms:
4
Bathrooms
Total Bathrooms:
1
Full Bathrooms:
1
Interior
Living Area:
1,404 Sq. Ft.
Structure
Structure
Building Area:
1,404 Sq. Ft.
Year Built:
1976
Finances & Disclosures
Price:
$156,500
Price per Sq. Ft:
$111 per Sq. Ft.
Contact an Agent
Yes, I would like more information from Coldwell Banker. Please use and/or share my information with a Coldwell Banker agent to contact me about my real estate needs.
By clicking Contact I agree a Coldwell Banker Agent may contact me by phone or text message including by automated means and prerecorded messages about real estate services, and that I can access real estate services without providing my phone number. I acknowledge that I have read and agree to the Terms of Use and Privacy Notice.
Contact an Agent
Yes, I would like more information from Coldwell Banker. Please use and/or share my information with a Coldwell Banker agent to contact me about my real estate needs.
By clicking Contact I agree a Coldwell Banker Agent may contact me by phone or text message including by automated means and prerecorded messages about real estate services, and that I can access real estate services without providing my phone number. I acknowledge that I have read and agree to the Terms of Use and Privacy Notice.


