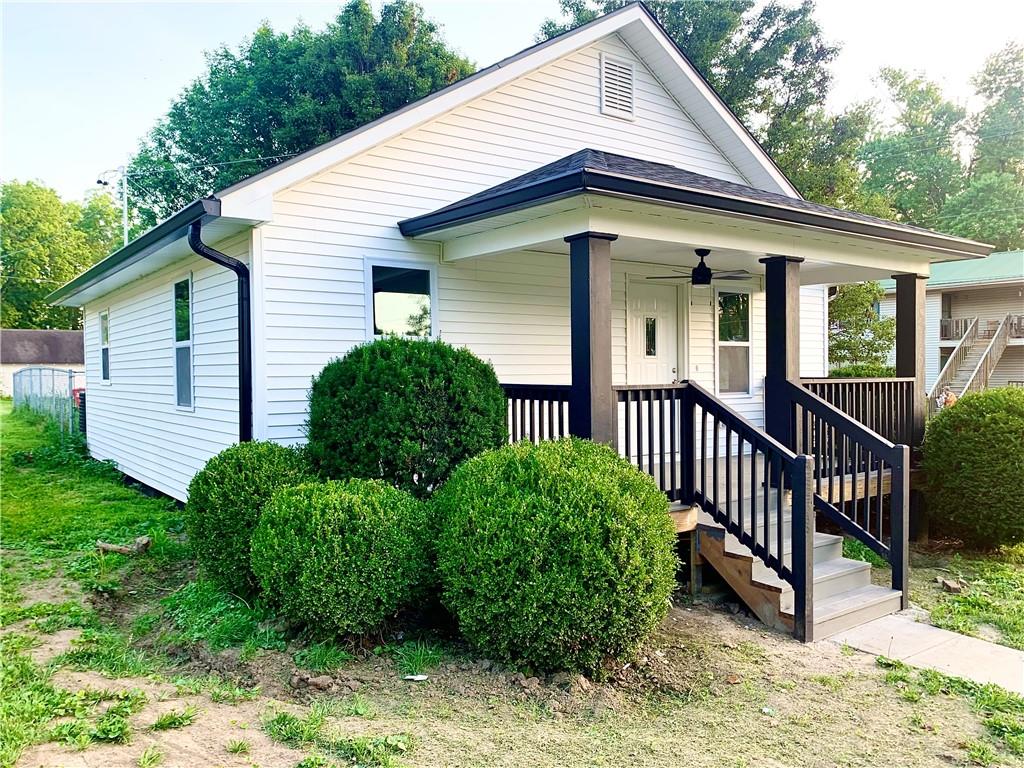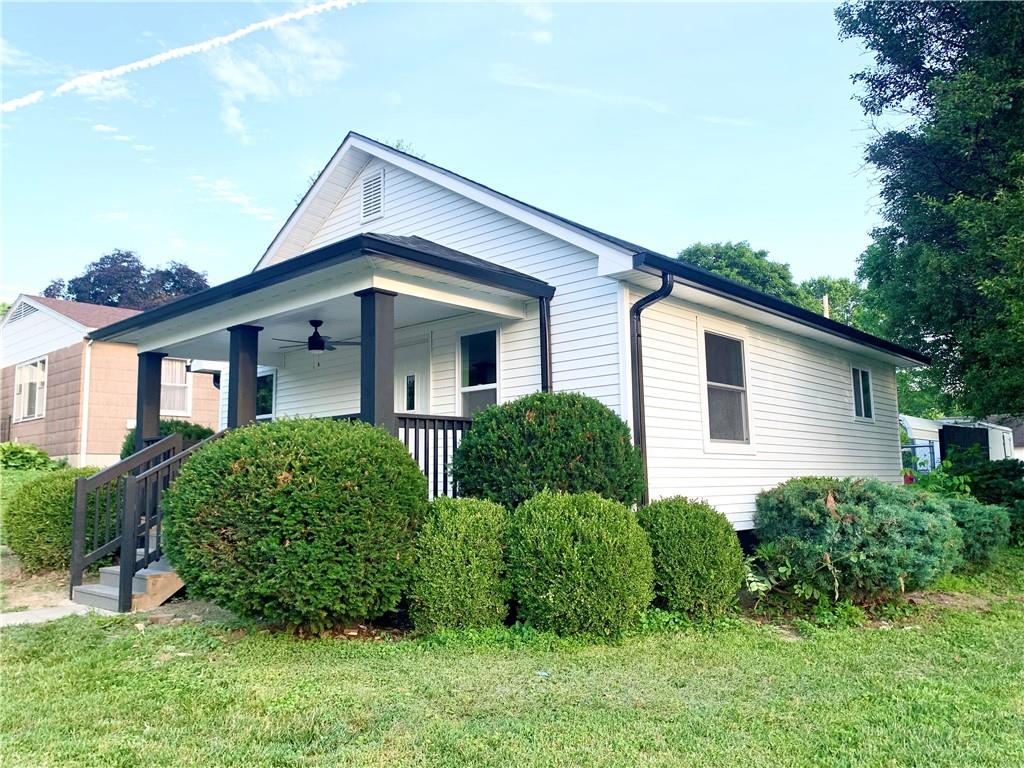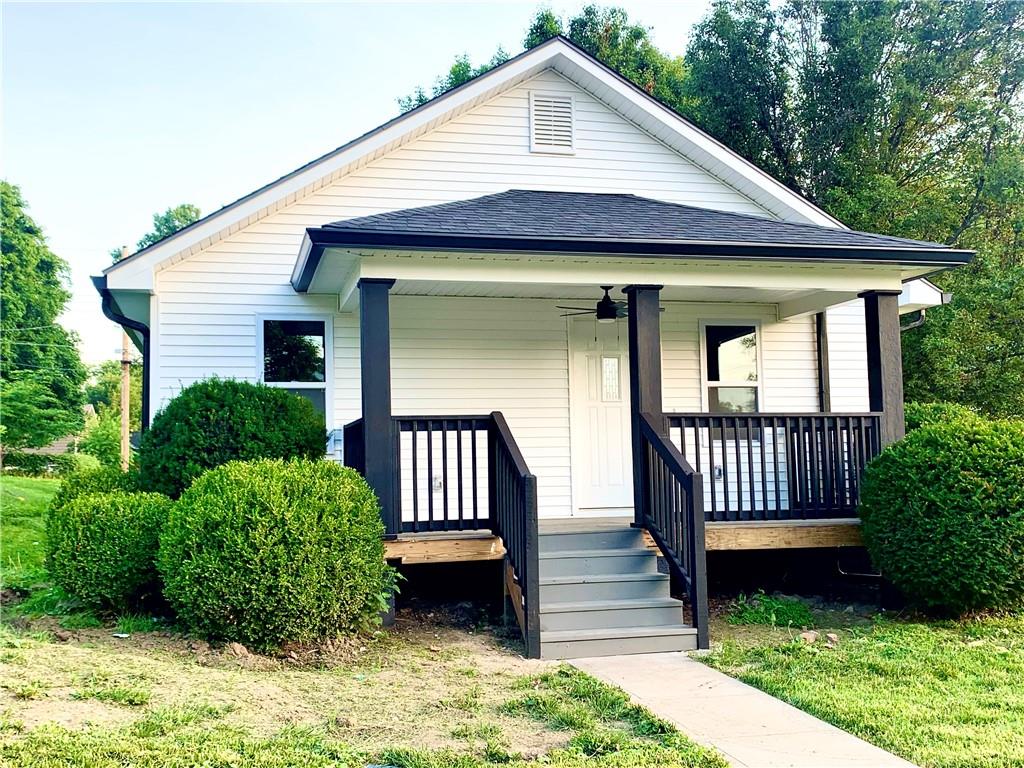


2101 Madison Street, Lexington, MO 64067
$160,000
2
Beds
1
Bath
728
Sq Ft
Single Family
Active
Listed by
Serena Bales
Kw Kansas City Metro
913-825-7500
Last updated:
June 18, 2025, 07:40 PM
MLS#
2557114
Source:
MOKS HL
About This Home
Home Facts
Single Family
1 Bath
2 Bedrooms
Built in 1910
Price Summary
160,000
$219 per Sq. Ft.
MLS #:
2557114
Last Updated:
June 18, 2025, 07:40 PM
Added:
4 day(s) ago
Rooms & Interior
Bedrooms
Total Bedrooms:
2
Bathrooms
Total Bathrooms:
1
Full Bathrooms:
1
Interior
Living Area:
728 Sq. Ft.
Structure
Structure
Building Area:
728 Sq. Ft.
Year Built:
1910
Finances & Disclosures
Price:
$160,000
Price per Sq. Ft:
$219 per Sq. Ft.
See this home in person
Attend an upcoming open house
Sat, Jun 21
12:00 PM - 02:00 PMSun, Jun 22
12:00 PM - 02:00 PMContact an Agent
Yes, I would like more information from Coldwell Banker. Please use and/or share my information with a Coldwell Banker agent to contact me about my real estate needs.
By clicking Contact I agree a Coldwell Banker Agent may contact me by phone or text message including by automated means and prerecorded messages about real estate services, and that I can access real estate services without providing my phone number. I acknowledge that I have read and agree to the Terms of Use and Privacy Notice.
Contact an Agent
Yes, I would like more information from Coldwell Banker. Please use and/or share my information with a Coldwell Banker agent to contact me about my real estate needs.
By clicking Contact I agree a Coldwell Banker Agent may contact me by phone or text message including by automated means and prerecorded messages about real estate services, and that I can access real estate services without providing my phone number. I acknowledge that I have read and agree to the Terms of Use and Privacy Notice.