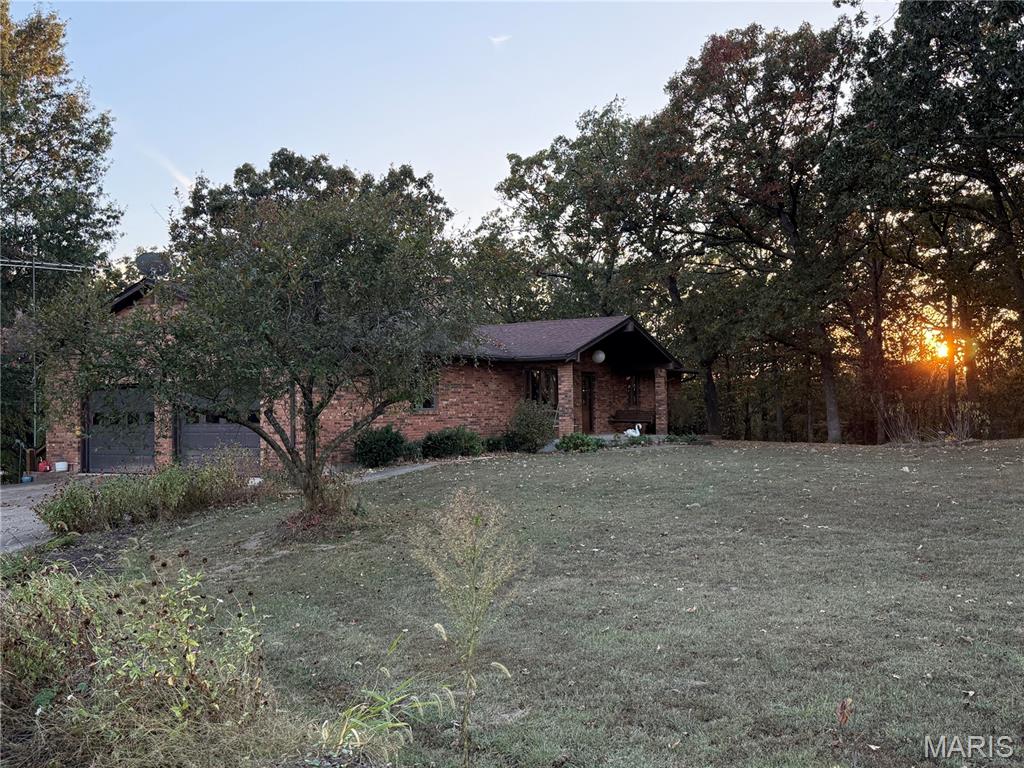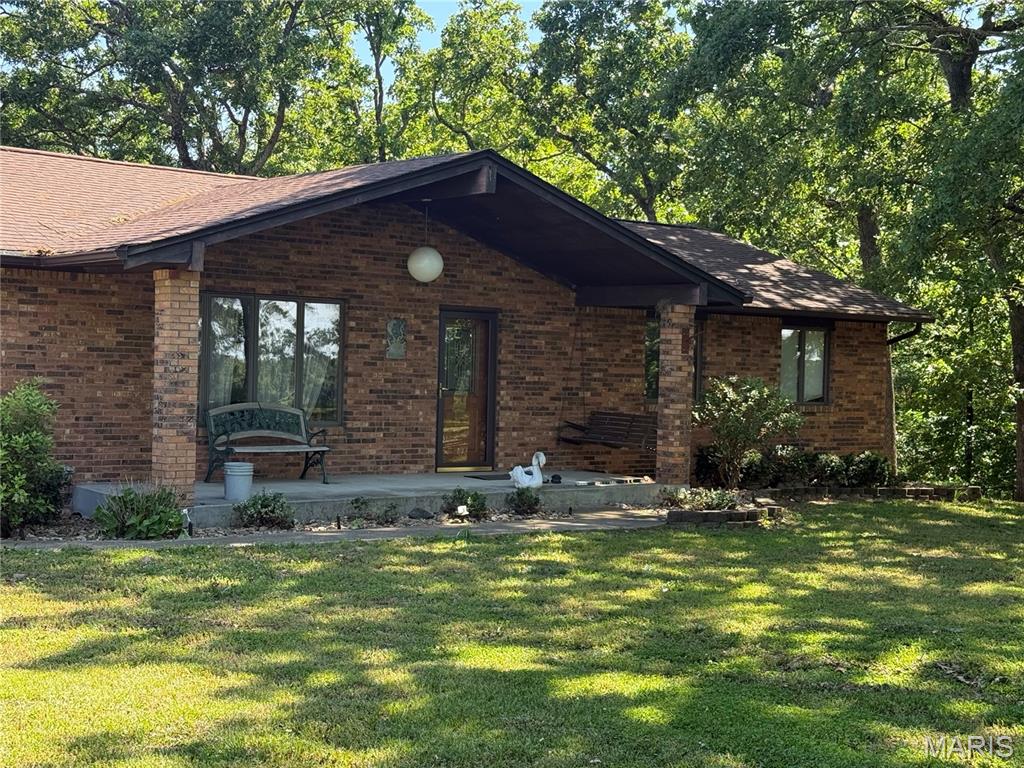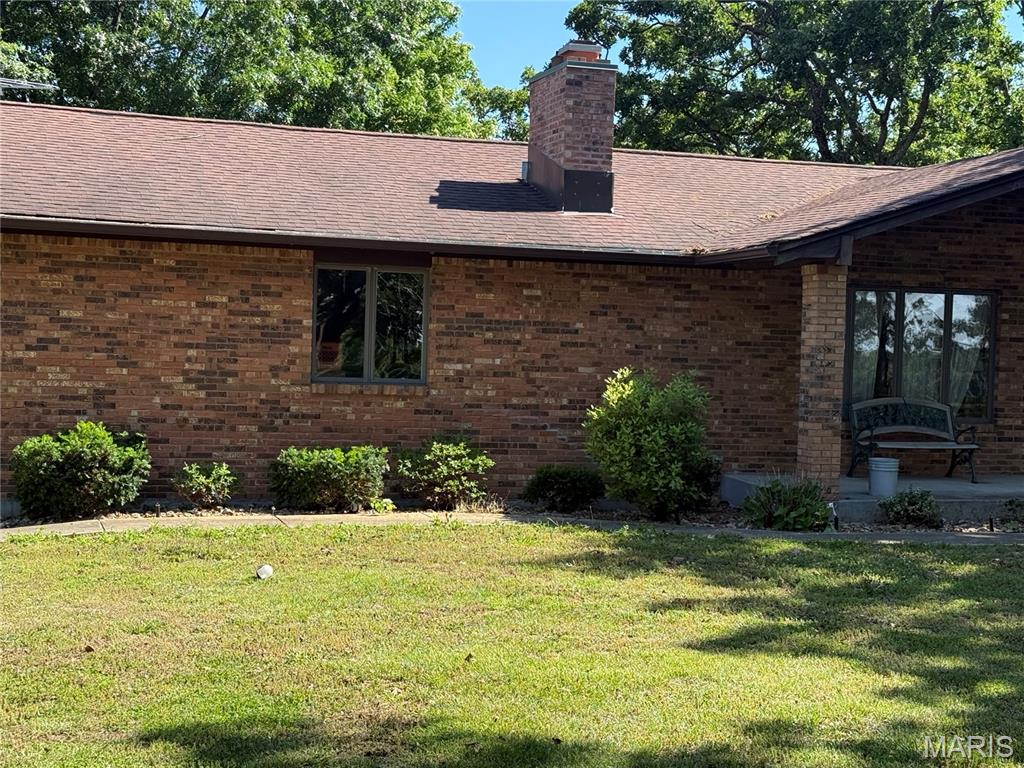


6028 Highway Ac, Leslie, MO 63056
$428,000
3
Beds
3
Baths
2,000
Sq Ft
Single Family
Active
Listed by
Bernita Richardson
Unleashed Real Estate, LLC.
Last updated:
November 13, 2025, 04:30 PM
MLS#
25069339
Source:
MO MARIS
About This Home
Home Facts
Single Family
3 Baths
3 Bedrooms
Built in 1977
Price Summary
428,000
$214 per Sq. Ft.
MLS #:
25069339
Last Updated:
November 13, 2025, 04:30 PM
Rooms & Interior
Bedrooms
Total Bedrooms:
3
Bathrooms
Total Bathrooms:
3
Full Bathrooms:
3
Interior
Living Area:
2,000 Sq. Ft.
Structure
Structure
Architectural Style:
Ranch
Building Area:
2,000 Sq. Ft.
Year Built:
1977
Lot
Lot Size (Sq. Ft):
252,648
Finances & Disclosures
Price:
$428,000
Price per Sq. Ft:
$214 per Sq. Ft.
Contact an Agent
Yes, I would like more information from Coldwell Banker. Please use and/or share my information with a Coldwell Banker agent to contact me about my real estate needs.
By clicking Contact I agree a Coldwell Banker Agent may contact me by phone or text message including by automated means and prerecorded messages about real estate services, and that I can access real estate services without providing my phone number. I acknowledge that I have read and agree to the Terms of Use and Privacy Notice.
Contact an Agent
Yes, I would like more information from Coldwell Banker. Please use and/or share my information with a Coldwell Banker agent to contact me about my real estate needs.
By clicking Contact I agree a Coldwell Banker Agent may contact me by phone or text message including by automated means and prerecorded messages about real estate services, and that I can access real estate services without providing my phone number. I acknowledge that I have read and agree to the Terms of Use and Privacy Notice.