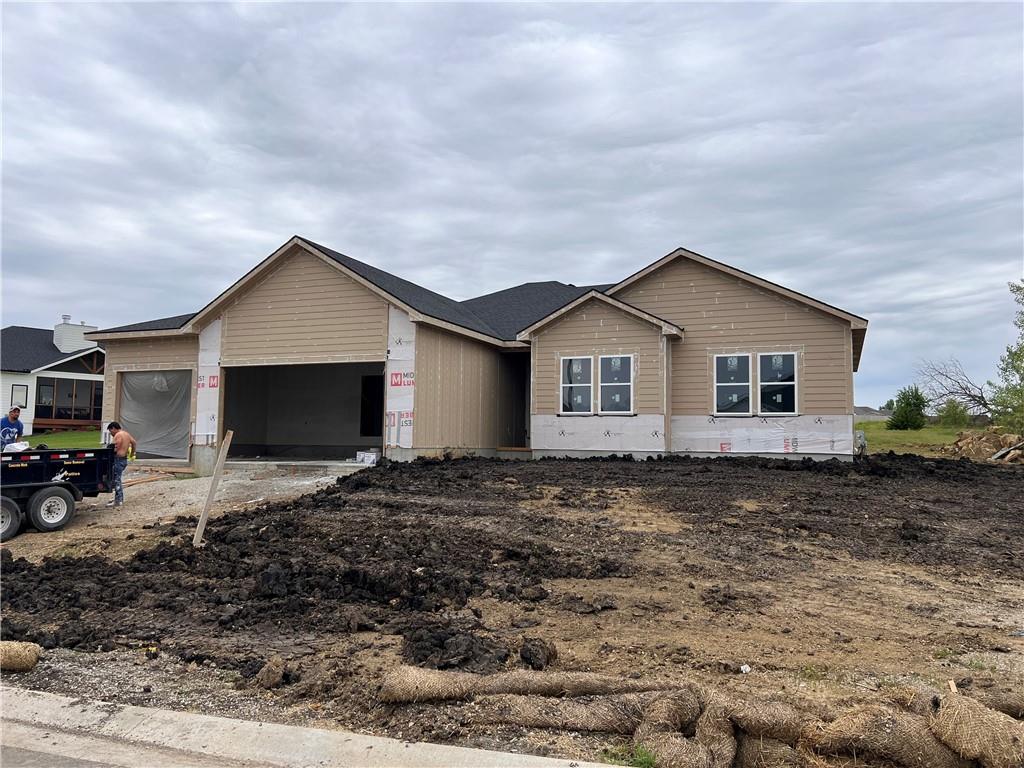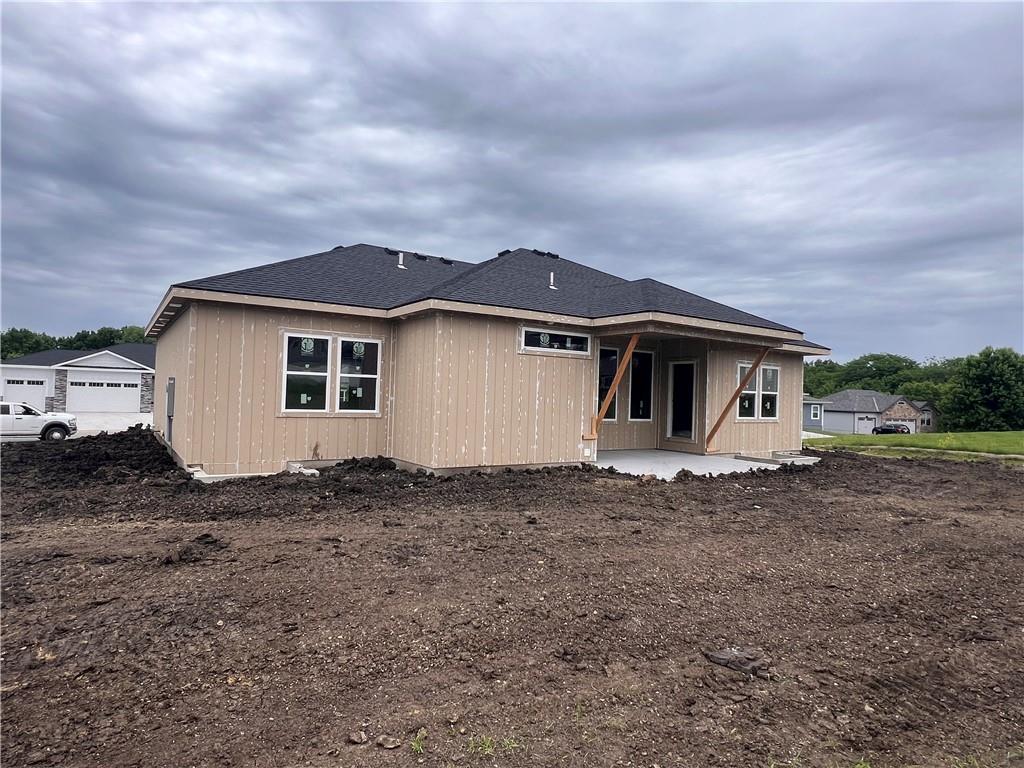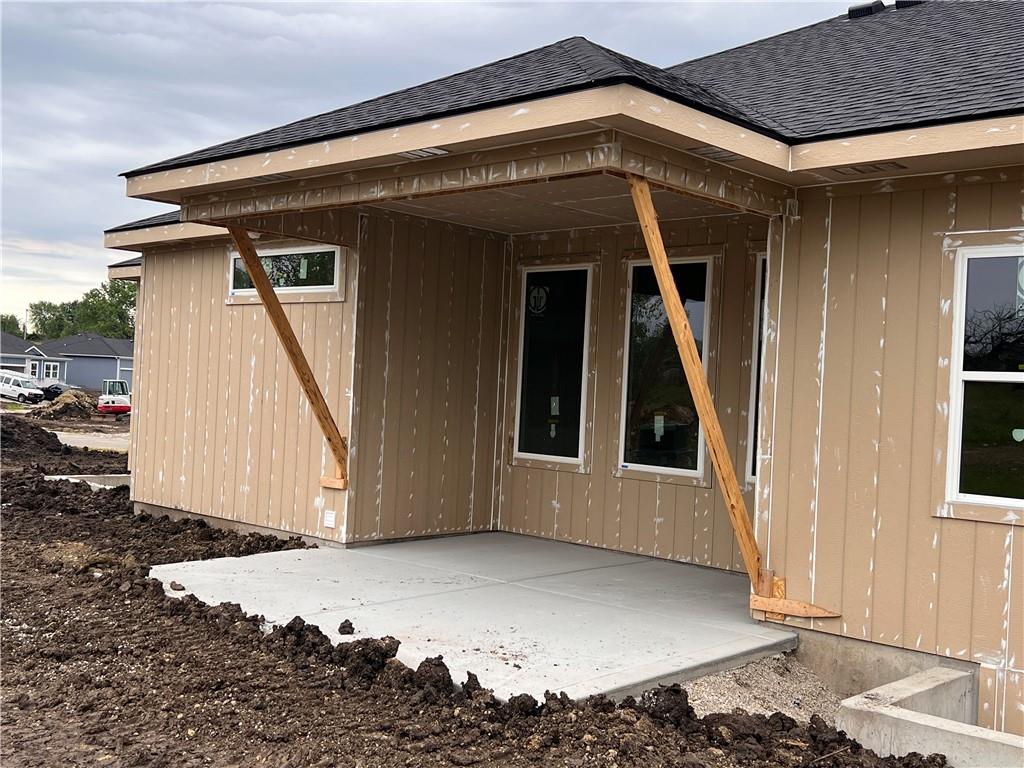


716 W Solomon Drive, Lee'S Summit, MO 64086
$460,600
3
Beds
2
Baths
1,726
Sq Ft
Single Family
Active
Listed by
Bryan Bechler
Compass Realty Group
913-382-6711
Last updated:
July 3, 2025, 10:45 AM
MLS#
2560114
Source:
MOKS HL
About This Home
Home Facts
Single Family
2 Baths
3 Bedrooms
Built in 2025
Price Summary
460,600
$266 per Sq. Ft.
MLS #:
2560114
Last Updated:
July 3, 2025, 10:45 AM
Added:
2 day(s) ago
Rooms & Interior
Bedrooms
Total Bedrooms:
3
Bathrooms
Total Bathrooms:
2
Full Bathrooms:
2
Interior
Living Area:
1,726 Sq. Ft.
Structure
Structure
Architectural Style:
Craftsman, Traditional
Building Area:
1,726 Sq. Ft.
Year Built:
2025
Finances & Disclosures
Price:
$460,600
Price per Sq. Ft:
$266 per Sq. Ft.
Contact an Agent
Yes, I would like more information from Coldwell Banker. Please use and/or share my information with a Coldwell Banker agent to contact me about my real estate needs.
By clicking Contact I agree a Coldwell Banker Agent may contact me by phone or text message including by automated means and prerecorded messages about real estate services, and that I can access real estate services without providing my phone number. I acknowledge that I have read and agree to the Terms of Use and Privacy Notice.
Contact an Agent
Yes, I would like more information from Coldwell Banker. Please use and/or share my information with a Coldwell Banker agent to contact me about my real estate needs.
By clicking Contact I agree a Coldwell Banker Agent may contact me by phone or text message including by automated means and prerecorded messages about real estate services, and that I can access real estate services without providing my phone number. I acknowledge that I have read and agree to the Terms of Use and Privacy Notice.