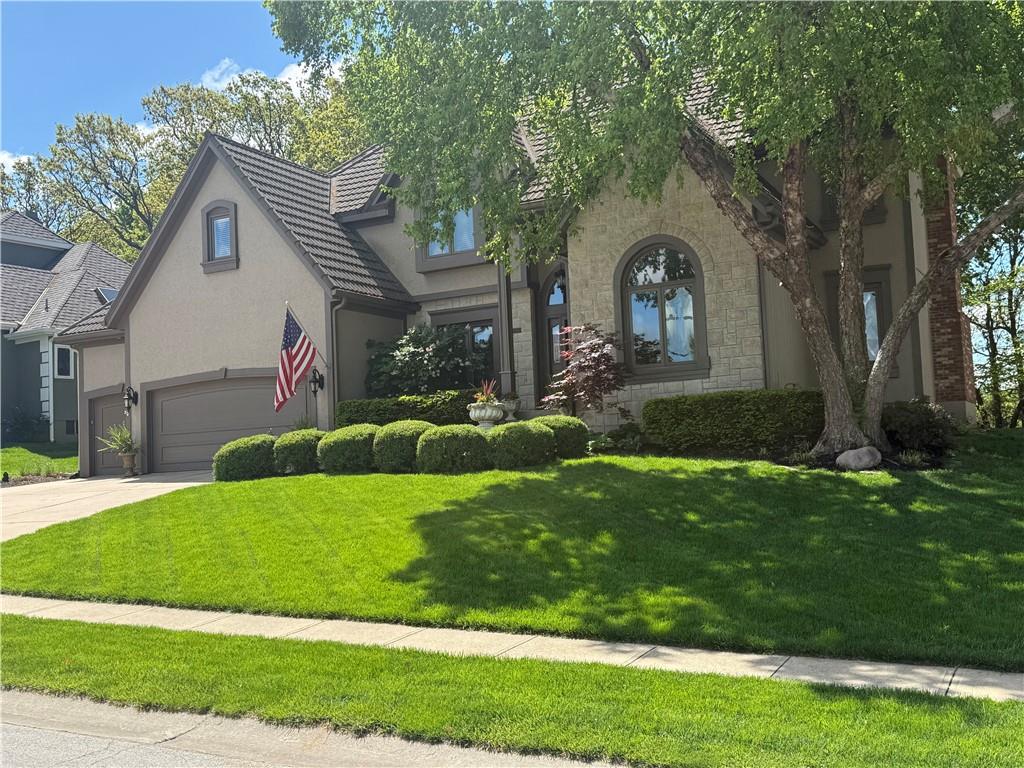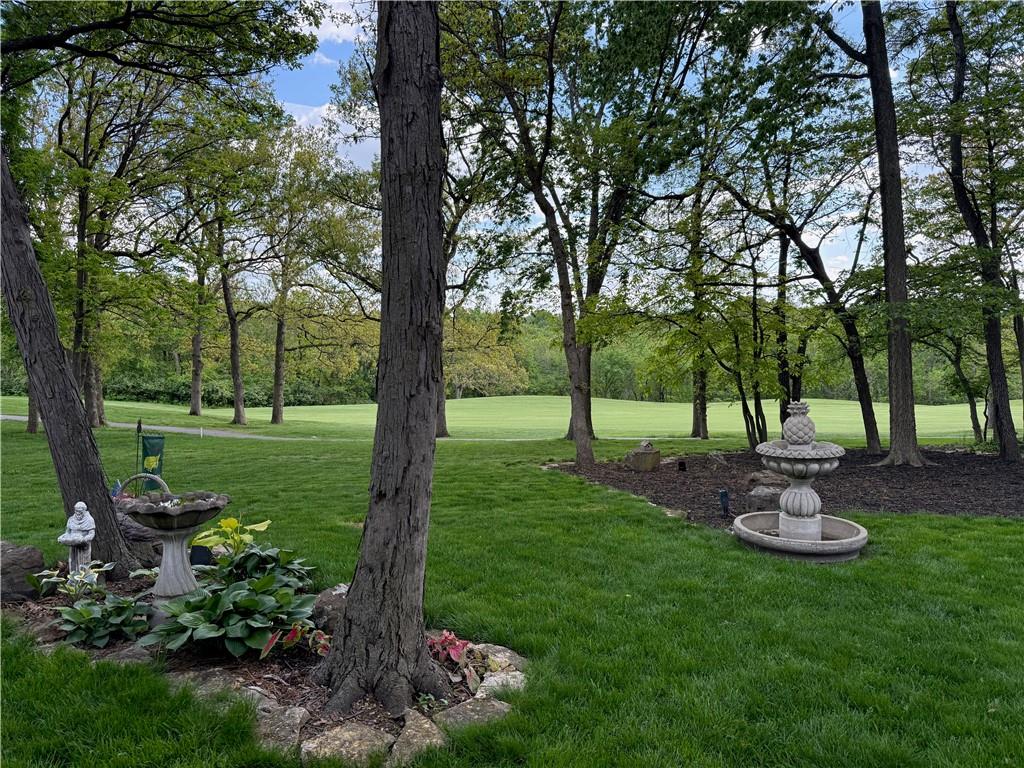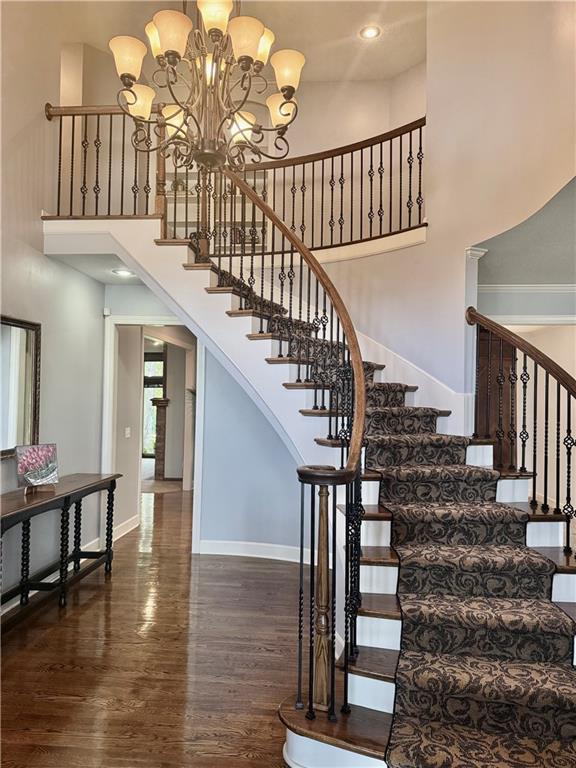


5316 NE Northgate Crossing, Lee'S Summit, MO 64064
$799,000
4
Beds
5
Baths
5,907
Sq Ft
Single Family
Active
Listed by
Jane Stepp
Reecenichols - Lees Summit
816-524-7272
Last updated:
May 15, 2025, 10:44 AM
MLS#
2542012
Source:
MOKS HL
About This Home
Home Facts
Single Family
5 Baths
4 Bedrooms
Built in 1992
Price Summary
799,000
$135 per Sq. Ft.
MLS #:
2542012
Last Updated:
May 15, 2025, 10:44 AM
Added:
10 day(s) ago
Rooms & Interior
Bedrooms
Total Bedrooms:
4
Bathrooms
Total Bathrooms:
5
Full Bathrooms:
4
Interior
Living Area:
5,907 Sq. Ft.
Structure
Structure
Architectural Style:
Traditional
Building Area:
5,907 Sq. Ft.
Year Built:
1992
Finances & Disclosures
Price:
$799,000
Price per Sq. Ft:
$135 per Sq. Ft.
See this home in person
Attend an upcoming open house
Sat, May 17
11:00 AM - 03:00 PMSun, May 18
12:00 PM - 03:00 PMContact an Agent
Yes, I would like more information from Coldwell Banker. Please use and/or share my information with a Coldwell Banker agent to contact me about my real estate needs.
By clicking Contact I agree a Coldwell Banker Agent may contact me by phone or text message including by automated means and prerecorded messages about real estate services, and that I can access real estate services without providing my phone number. I acknowledge that I have read and agree to the Terms of Use and Privacy Notice.
Contact an Agent
Yes, I would like more information from Coldwell Banker. Please use and/or share my information with a Coldwell Banker agent to contact me about my real estate needs.
By clicking Contact I agree a Coldwell Banker Agent may contact me by phone or text message including by automated means and prerecorded messages about real estate services, and that I can access real estate services without providing my phone number. I acknowledge that I have read and agree to the Terms of Use and Privacy Notice.