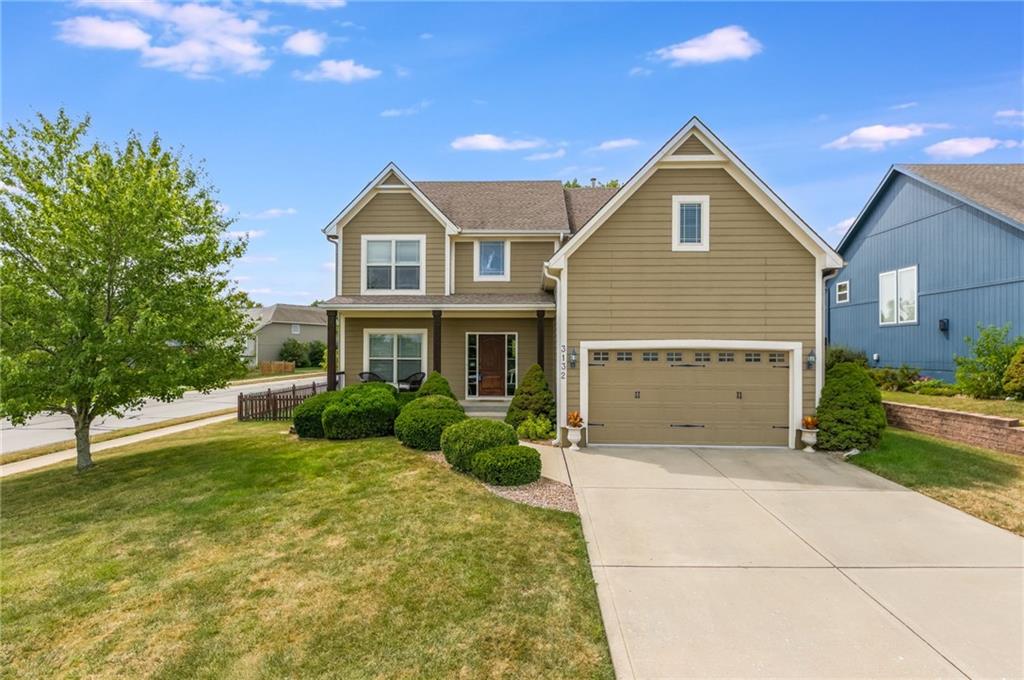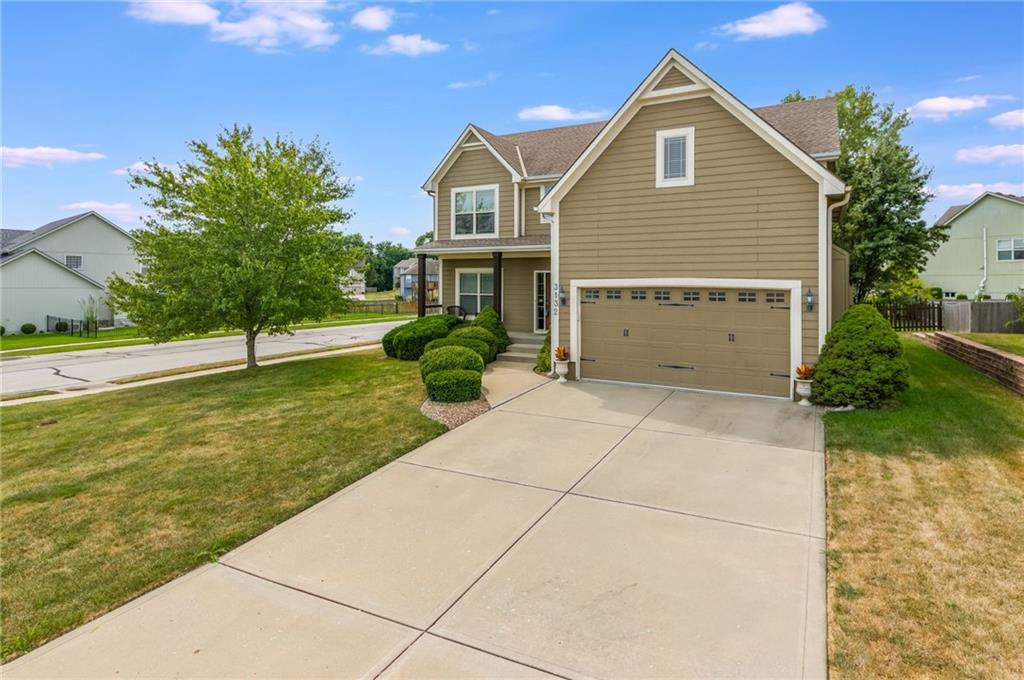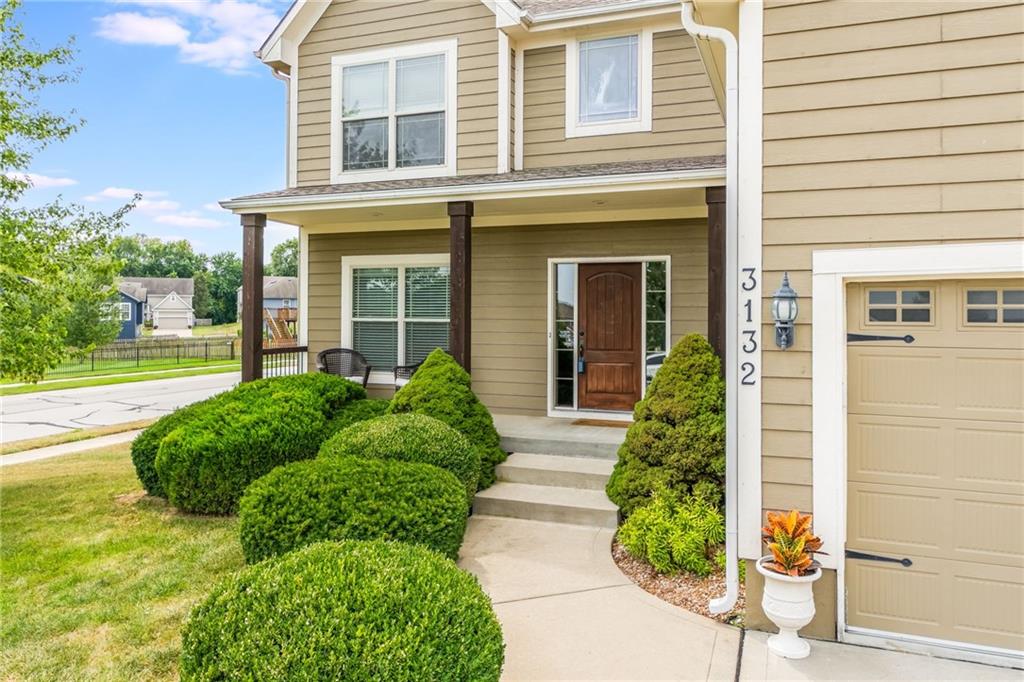


3132 SW Damon Lane, Lee'S Summit, MO 64082
$425,000
4
Beds
3
Baths
2,319
Sq Ft
Single Family
Active
Listed by
Willy Nelson
Stacy Nelson
Keller Williams Platinum Prtnr
816-525-7000
Last updated:
September 15, 2025, 06:46 PM
MLS#
2574144
Source:
MOKS HL
About This Home
Home Facts
Single Family
3 Baths
4 Bedrooms
Built in 2007
Price Summary
425,000
$183 per Sq. Ft.
MLS #:
2574144
Last Updated:
September 15, 2025, 06:46 PM
Added:
11 day(s) ago
Rooms & Interior
Bedrooms
Total Bedrooms:
4
Bathrooms
Total Bathrooms:
3
Full Bathrooms:
2
Interior
Living Area:
2,319 Sq. Ft.
Structure
Structure
Architectural Style:
Traditional
Building Area:
2,319 Sq. Ft.
Year Built:
2007
Finances & Disclosures
Price:
$425,000
Price per Sq. Ft:
$183 per Sq. Ft.
Contact an Agent
Yes, I would like more information from Coldwell Banker. Please use and/or share my information with a Coldwell Banker agent to contact me about my real estate needs.
By clicking Contact I agree a Coldwell Banker Agent may contact me by phone or text message including by automated means and prerecorded messages about real estate services, and that I can access real estate services without providing my phone number. I acknowledge that I have read and agree to the Terms of Use and Privacy Notice.
Contact an Agent
Yes, I would like more information from Coldwell Banker. Please use and/or share my information with a Coldwell Banker agent to contact me about my real estate needs.
By clicking Contact I agree a Coldwell Banker Agent may contact me by phone or text message including by automated means and prerecorded messages about real estate services, and that I can access real estate services without providing my phone number. I acknowledge that I have read and agree to the Terms of Use and Privacy Notice.