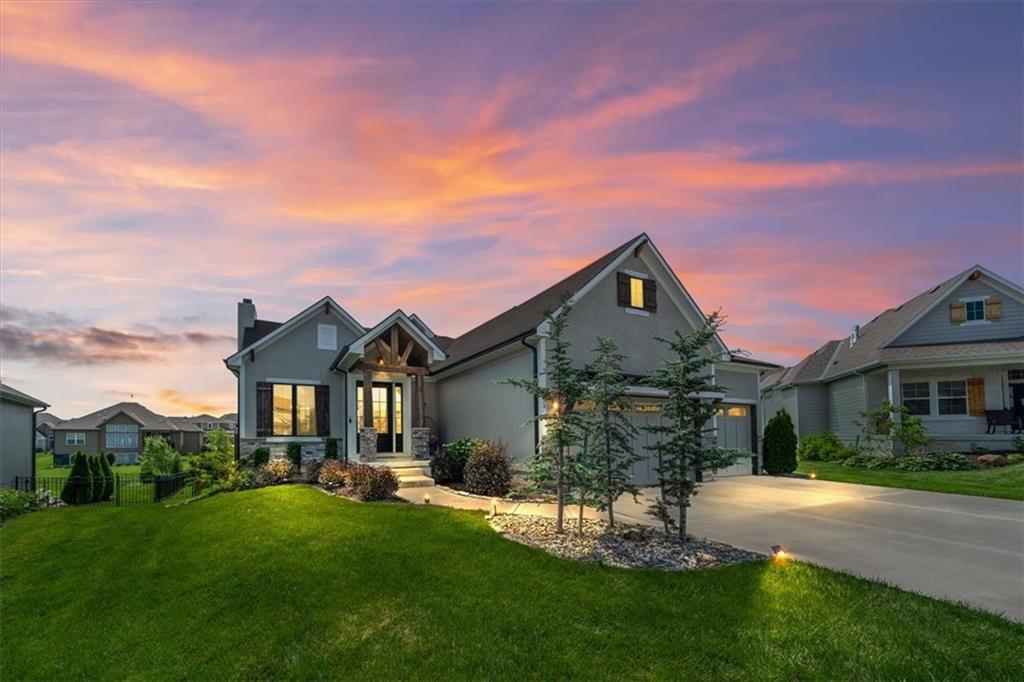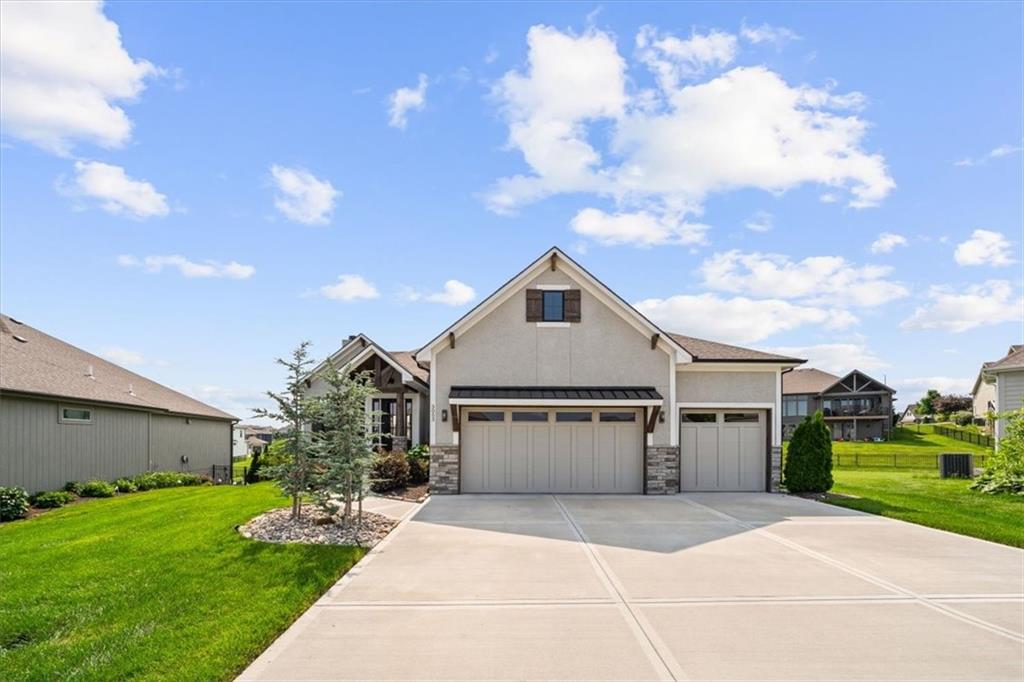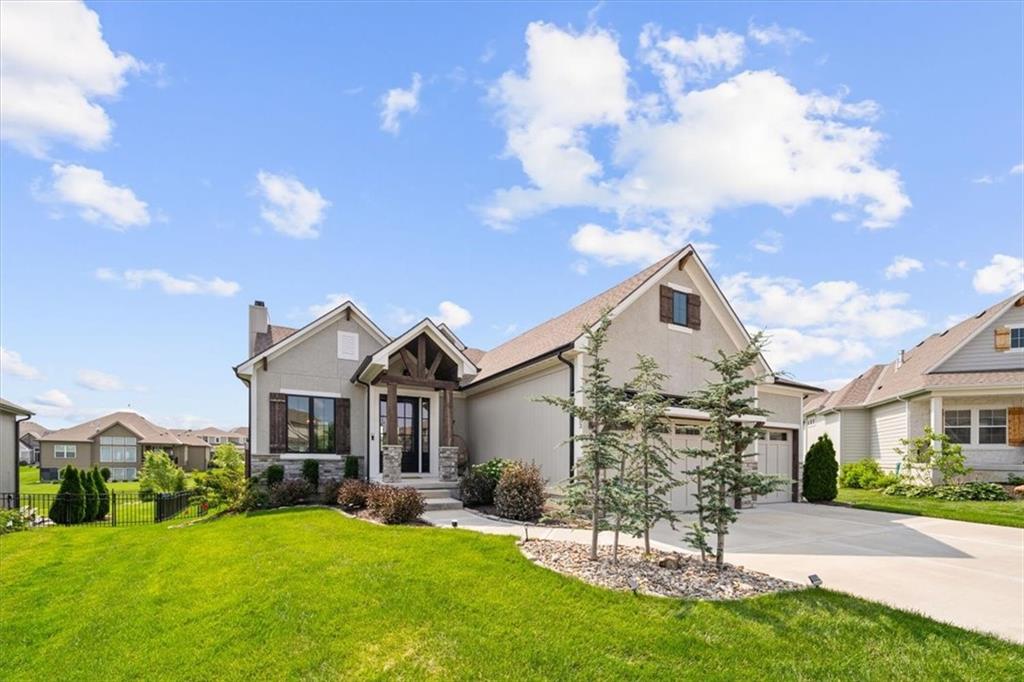


3053 NW Thoreau Lane, Lee'S Summit, MO 64081
$850,000
4
Beds
4
Baths
3,257
Sq Ft
Single Family
Active
Listed by
Hannah Murrell
Kw Kansas City Metro
913-825-7500
Last updated:
June 17, 2025, 03:42 PM
MLS#
2553609
Source:
MOKS HL
About This Home
Home Facts
Single Family
4 Baths
4 Bedrooms
Built in 2021
Price Summary
850,000
$260 per Sq. Ft.
MLS #:
2553609
Last Updated:
June 17, 2025, 03:42 PM
Added:
16 day(s) ago
Rooms & Interior
Bedrooms
Total Bedrooms:
4
Bathrooms
Total Bathrooms:
4
Full Bathrooms:
3
Interior
Living Area:
3,257 Sq. Ft.
Structure
Structure
Architectural Style:
Traditional
Building Area:
3,257 Sq. Ft.
Year Built:
2021
Finances & Disclosures
Price:
$850,000
Price per Sq. Ft:
$260 per Sq. Ft.
See this home in person
Attend an upcoming open house
Sat, Jun 21
03:00 PM - 05:00 PMContact an Agent
Yes, I would like more information from Coldwell Banker. Please use and/or share my information with a Coldwell Banker agent to contact me about my real estate needs.
By clicking Contact I agree a Coldwell Banker Agent may contact me by phone or text message including by automated means and prerecorded messages about real estate services, and that I can access real estate services without providing my phone number. I acknowledge that I have read and agree to the Terms of Use and Privacy Notice.
Contact an Agent
Yes, I would like more information from Coldwell Banker. Please use and/or share my information with a Coldwell Banker agent to contact me about my real estate needs.
By clicking Contact I agree a Coldwell Banker Agent may contact me by phone or text message including by automated means and prerecorded messages about real estate services, and that I can access real estate services without providing my phone number. I acknowledge that I have read and agree to the Terms of Use and Privacy Notice.