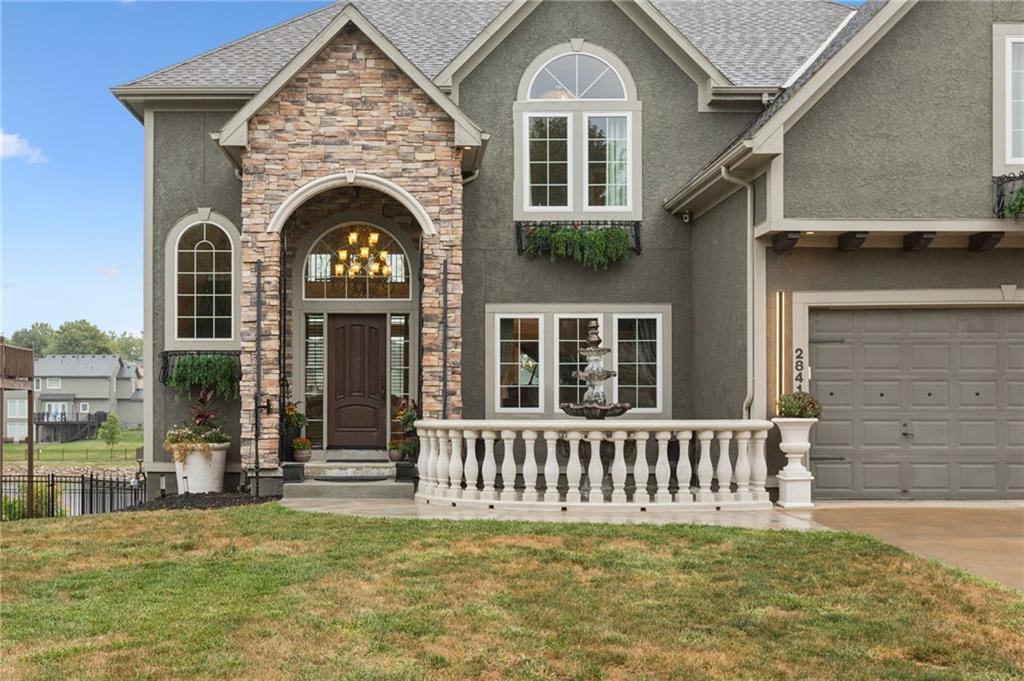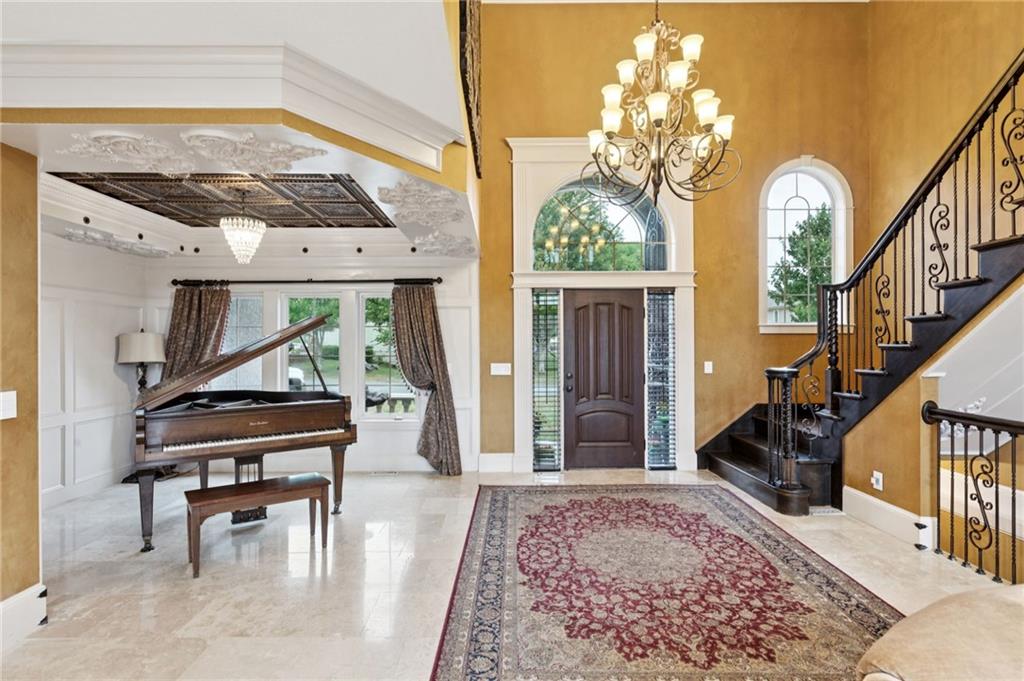2841 SW Carlton Drive, Lee'S Summit, MO 64082
$675,000
4
Beds
5
Baths
3,792
Sq Ft
Single Family
Active
Listed by
Dan Long Real Estate Team
Dan Long
Keller Williams Platinum Prtnr
816-525-7000
Last updated:
September 15, 2025, 02:26 PM
MLS#
2571907
Source:
MOKS HL
About This Home
Home Facts
Single Family
5 Baths
4 Bedrooms
Built in 2003
Price Summary
675,000
$178 per Sq. Ft.
MLS #:
2571907
Last Updated:
September 15, 2025, 02:26 PM
Added:
6 day(s) ago
Rooms & Interior
Bedrooms
Total Bedrooms:
4
Bathrooms
Total Bathrooms:
5
Full Bathrooms:
4
Interior
Living Area:
3,792 Sq. Ft.
Structure
Structure
Architectural Style:
Traditional
Building Area:
3,792 Sq. Ft.
Year Built:
2003
Finances & Disclosures
Price:
$675,000
Price per Sq. Ft:
$178 per Sq. Ft.
Contact an Agent
Yes, I would like more information from Coldwell Banker. Please use and/or share my information with a Coldwell Banker agent to contact me about my real estate needs.
By clicking Contact I agree a Coldwell Banker Agent may contact me by phone or text message including by automated means and prerecorded messages about real estate services, and that I can access real estate services without providing my phone number. I acknowledge that I have read and agree to the Terms of Use and Privacy Notice.
Contact an Agent
Yes, I would like more information from Coldwell Banker. Please use and/or share my information with a Coldwell Banker agent to contact me about my real estate needs.
By clicking Contact I agree a Coldwell Banker Agent may contact me by phone or text message including by automated means and prerecorded messages about real estate services, and that I can access real estate services without providing my phone number. I acknowledge that I have read and agree to the Terms of Use and Privacy Notice.


