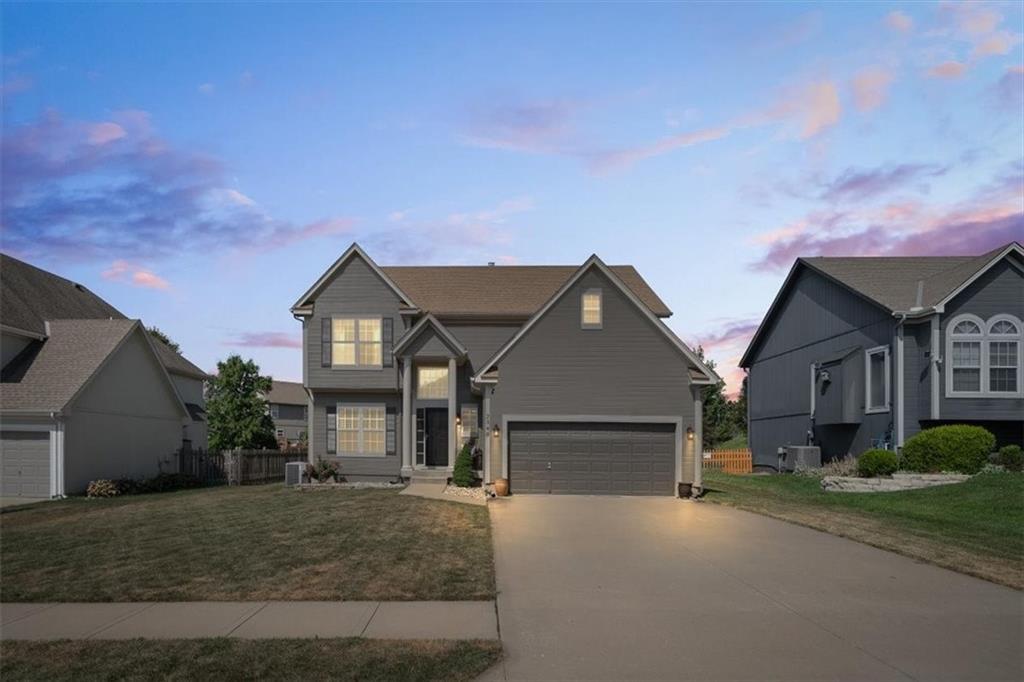


2340 SW Feather Ridge Road, Lee'S Summit, MO 64082
$429,000
4
Beds
4
Baths
3,374
Sq Ft
Single Family
Active
Listed by
Breeze Team
Dallas Miller
eXp Realty LLC.
913-451-6767
Last updated:
September 5, 2025, 04:41 PM
MLS#
2562365
Source:
MOKS HL
About This Home
Home Facts
Single Family
4 Baths
4 Bedrooms
Built in 2003
Price Summary
429,000
$127 per Sq. Ft.
MLS #:
2562365
Last Updated:
September 5, 2025, 04:41 PM
Added:
1 month(s) ago
Rooms & Interior
Bedrooms
Total Bedrooms:
4
Bathrooms
Total Bathrooms:
4
Full Bathrooms:
2
Interior
Living Area:
3,374 Sq. Ft.
Structure
Structure
Architectural Style:
Traditional
Building Area:
3,374 Sq. Ft.
Year Built:
2003
Finances & Disclosures
Price:
$429,000
Price per Sq. Ft:
$127 per Sq. Ft.
See this home in person
Attend an upcoming open house
Sat, Sep 6
11:00 AM - 03:00 PMContact an Agent
Yes, I would like more information from Coldwell Banker. Please use and/or share my information with a Coldwell Banker agent to contact me about my real estate needs.
By clicking Contact I agree a Coldwell Banker Agent may contact me by phone or text message including by automated means and prerecorded messages about real estate services, and that I can access real estate services without providing my phone number. I acknowledge that I have read and agree to the Terms of Use and Privacy Notice.
Contact an Agent
Yes, I would like more information from Coldwell Banker. Please use and/or share my information with a Coldwell Banker agent to contact me about my real estate needs.
By clicking Contact I agree a Coldwell Banker Agent may contact me by phone or text message including by automated means and prerecorded messages about real estate services, and that I can access real estate services without providing my phone number. I acknowledge that I have read and agree to the Terms of Use and Privacy Notice.