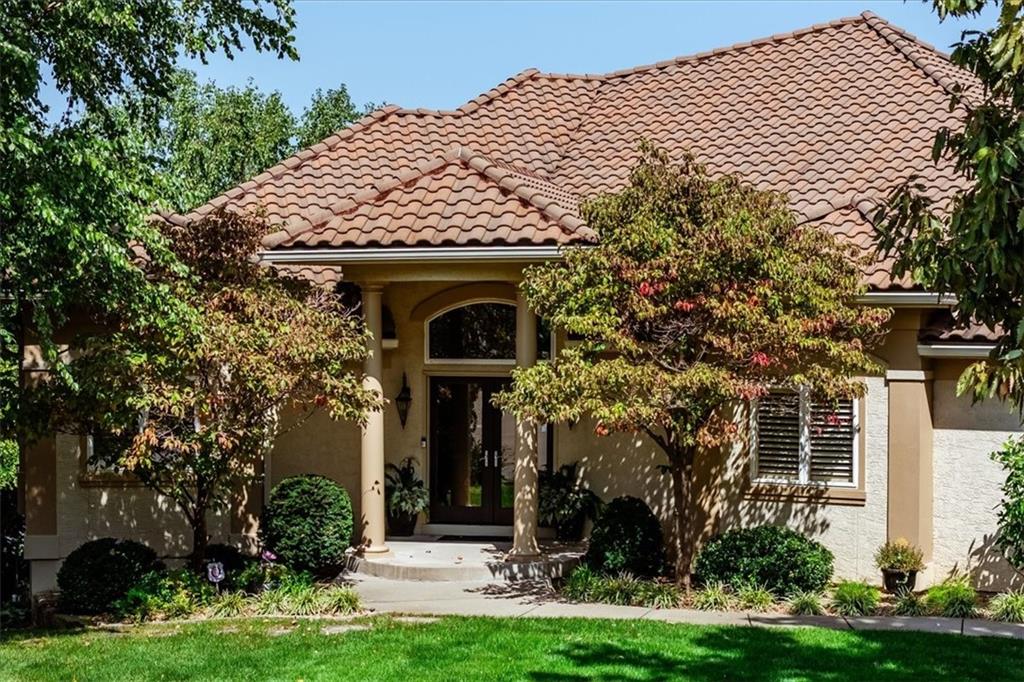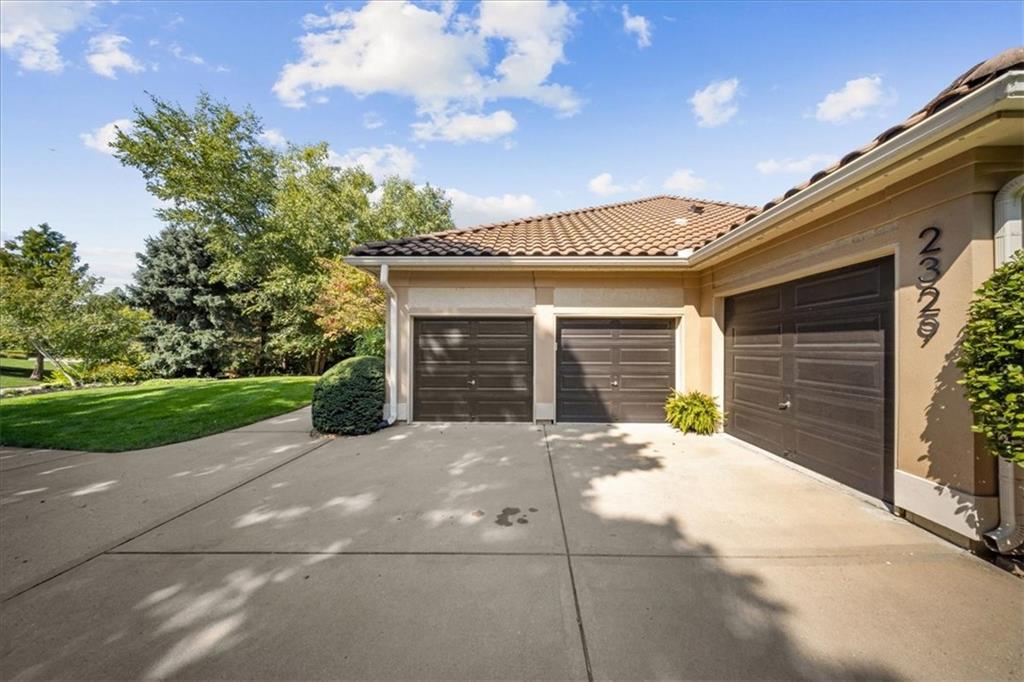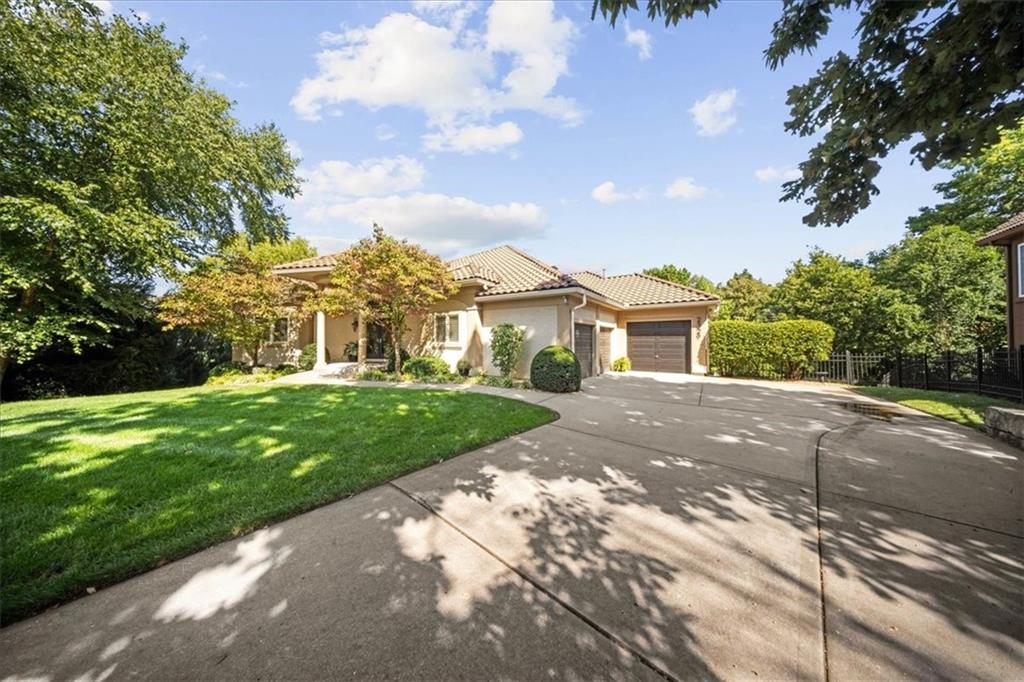


2329 NE Lake Breeze Lane, Lee'S Summit, MO 64086
Active
Listed by
Vicki Shepherd
Realty Executives
913-642-4888
Last updated:
October 25, 2025, 03:41 AM
MLS#
2576497
Source:
MOKS HL
About This Home
Home Facts
Single Family
4 Baths
4 Bedrooms
Built in 2005
Price Summary
1,750,000
$315 per Sq. Ft.
MLS #:
2576497
Last Updated:
October 25, 2025, 03:41 AM
Added:
a month ago
Rooms & Interior
Bedrooms
Total Bedrooms:
4
Bathrooms
Total Bathrooms:
4
Full Bathrooms:
3
Interior
Living Area:
5,544 Sq. Ft.
Structure
Structure
Architectural Style:
Traditional
Building Area:
5,544 Sq. Ft.
Year Built:
2005
Finances & Disclosures
Price:
$1,750,000
Price per Sq. Ft:
$315 per Sq. Ft.
Contact an Agent
Yes, I would like more information from Coldwell Banker. Please use and/or share my information with a Coldwell Banker agent to contact me about my real estate needs.
By clicking Contact I agree a Coldwell Banker Agent may contact me by phone or text message including by automated means and prerecorded messages about real estate services, and that I can access real estate services without providing my phone number. I acknowledge that I have read and agree to the Terms of Use and Privacy Notice.
Contact an Agent
Yes, I would like more information from Coldwell Banker. Please use and/or share my information with a Coldwell Banker agent to contact me about my real estate needs.
By clicking Contact I agree a Coldwell Banker Agent may contact me by phone or text message including by automated means and prerecorded messages about real estate services, and that I can access real estate services without providing my phone number. I acknowledge that I have read and agree to the Terms of Use and Privacy Notice.