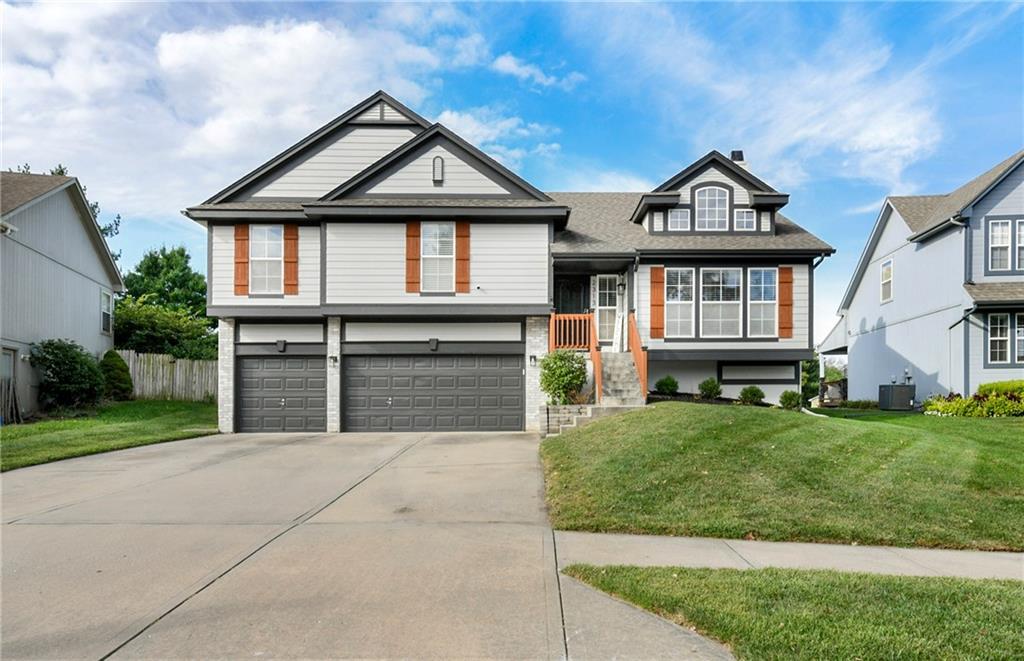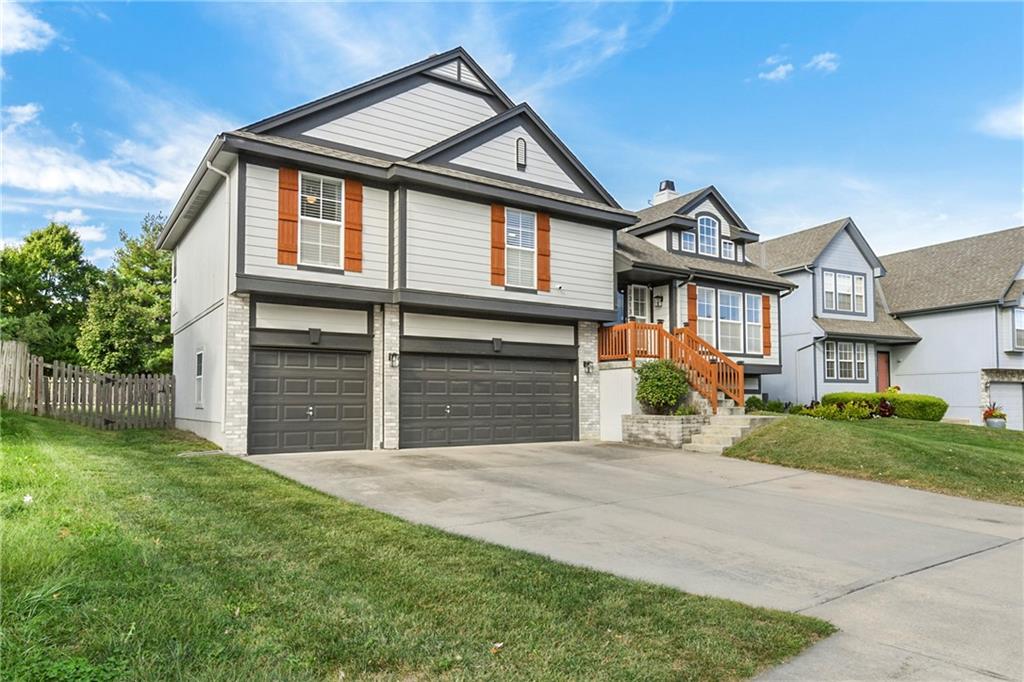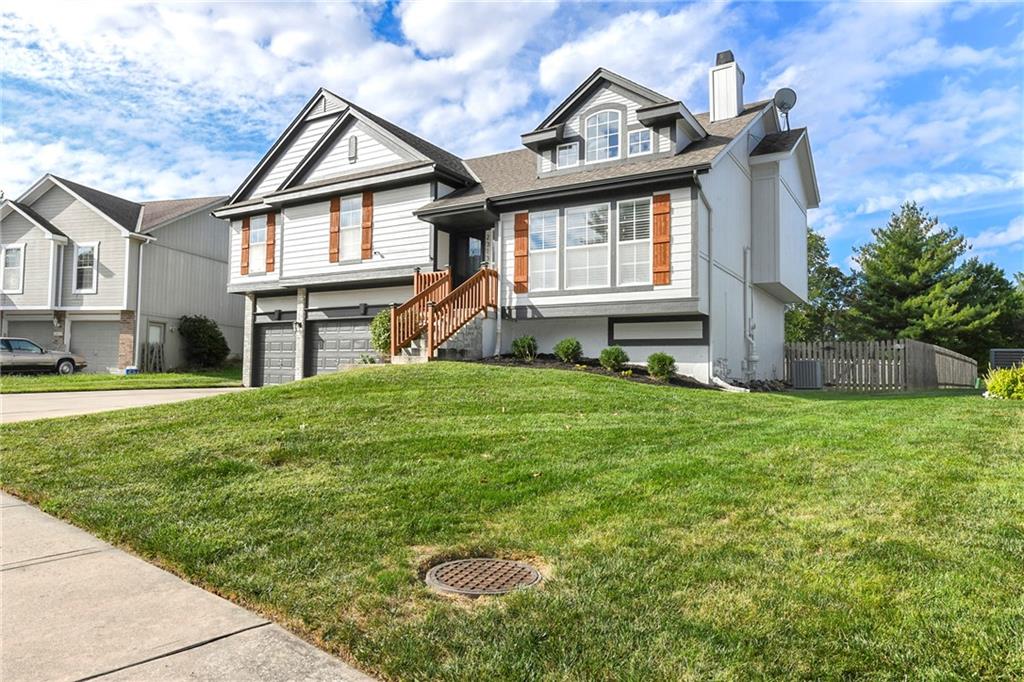


2313 NE Old Paint Road, Lee'S Summit, MO 64086
$415,000
4
Beds
3
Baths
2,212
Sq Ft
Single Family
Active
Listed by
The Butler Group
Jassy Burk
Keller Williams Realty Partners Inc.
913-906-5400
Last updated:
October 8, 2025, 05:45 PM
MLS#
2578539
Source:
MOKS HL
About This Home
Home Facts
Single Family
3 Baths
4 Bedrooms
Built in 2003
Price Summary
415,000
$187 per Sq. Ft.
MLS #:
2578539
Last Updated:
October 8, 2025, 05:45 PM
Added:
8 day(s) ago
Rooms & Interior
Bedrooms
Total Bedrooms:
4
Bathrooms
Total Bathrooms:
3
Full Bathrooms:
3
Interior
Living Area:
2,212 Sq. Ft.
Structure
Structure
Architectural Style:
Traditional
Building Area:
2,212 Sq. Ft.
Year Built:
2003
Finances & Disclosures
Price:
$415,000
Price per Sq. Ft:
$187 per Sq. Ft.
See this home in person
Attend an upcoming open house
Fri, Oct 10
04:00 PM - 06:00 PMContact an Agent
Yes, I would like more information from Coldwell Banker. Please use and/or share my information with a Coldwell Banker agent to contact me about my real estate needs.
By clicking Contact I agree a Coldwell Banker Agent may contact me by phone or text message including by automated means and prerecorded messages about real estate services, and that I can access real estate services without providing my phone number. I acknowledge that I have read and agree to the Terms of Use and Privacy Notice.
Contact an Agent
Yes, I would like more information from Coldwell Banker. Please use and/or share my information with a Coldwell Banker agent to contact me about my real estate needs.
By clicking Contact I agree a Coldwell Banker Agent may contact me by phone or text message including by automated means and prerecorded messages about real estate services, and that I can access real estate services without providing my phone number. I acknowledge that I have read and agree to the Terms of Use and Privacy Notice.