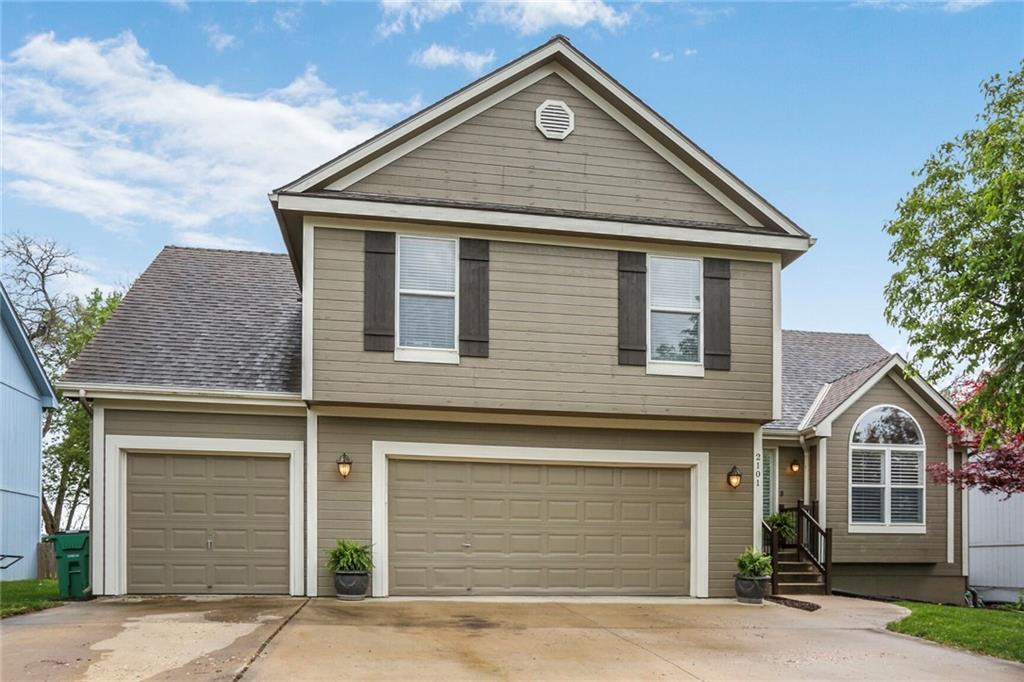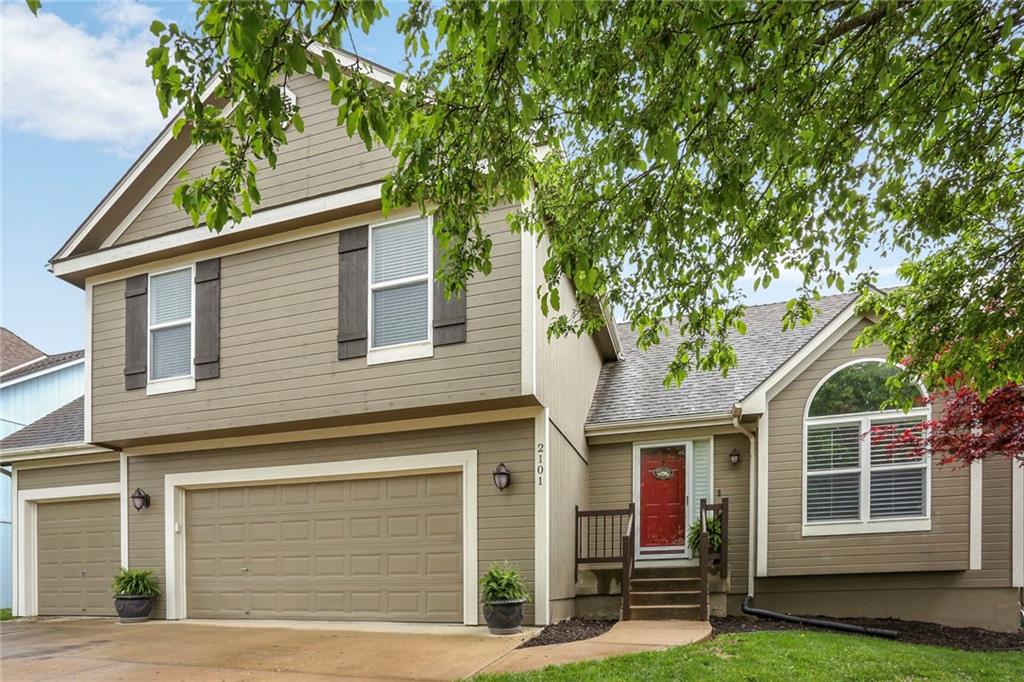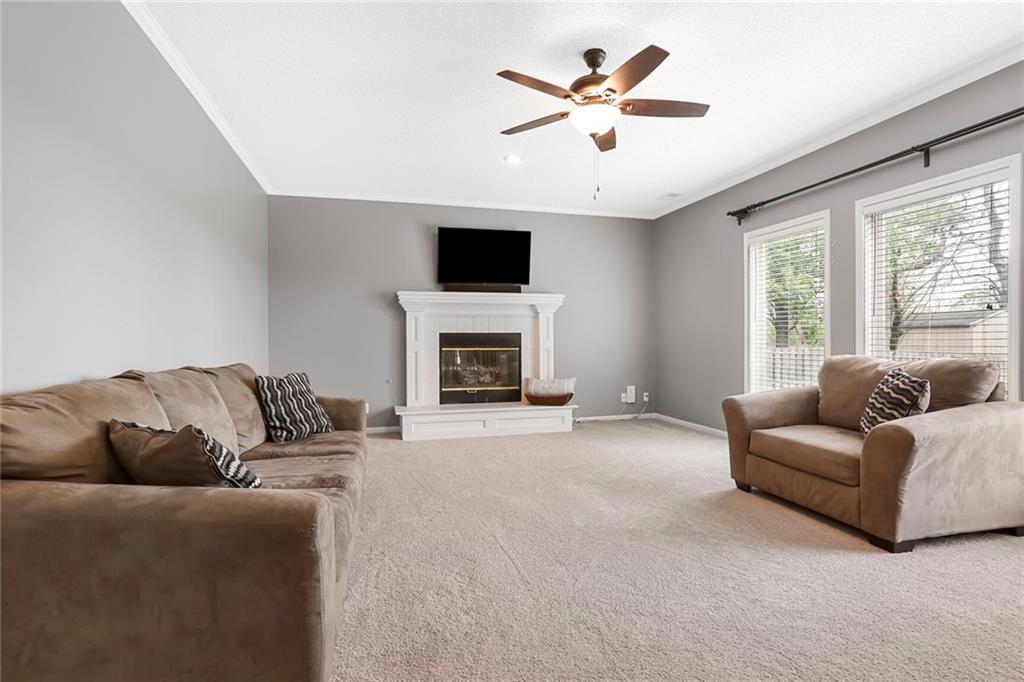


2101 SW Post Oak Road, Lee'S Summit, MO 64082
$409,500
4
Beds
3
Baths
2,254
Sq Ft
Single Family
Active
Listed by
Penny Borel
Reecenichols - Overland Park
913-339-6800
Last updated:
May 13, 2025, 01:41 AM
MLS#
2544841
Source:
MOKS HL
About This Home
Home Facts
Single Family
3 Baths
4 Bedrooms
Built in 2000
Price Summary
409,500
$181 per Sq. Ft.
MLS #:
2544841
Last Updated:
May 13, 2025, 01:41 AM
Added:
21 day(s) ago
Rooms & Interior
Bedrooms
Total Bedrooms:
4
Bathrooms
Total Bathrooms:
3
Full Bathrooms:
2
Interior
Living Area:
2,254 Sq. Ft.
Structure
Structure
Architectural Style:
Traditional
Building Area:
2,254 Sq. Ft.
Year Built:
2000
Finances & Disclosures
Price:
$409,500
Price per Sq. Ft:
$181 per Sq. Ft.
Contact an Agent
Yes, I would like more information from Coldwell Banker. Please use and/or share my information with a Coldwell Banker agent to contact me about my real estate needs.
By clicking Contact I agree a Coldwell Banker Agent may contact me by phone or text message including by automated means and prerecorded messages about real estate services, and that I can access real estate services without providing my phone number. I acknowledge that I have read and agree to the Terms of Use and Privacy Notice.
Contact an Agent
Yes, I would like more information from Coldwell Banker. Please use and/or share my information with a Coldwell Banker agent to contact me about my real estate needs.
By clicking Contact I agree a Coldwell Banker Agent may contact me by phone or text message including by automated means and prerecorded messages about real estate services, and that I can access real estate services without providing my phone number. I acknowledge that I have read and agree to the Terms of Use and Privacy Notice.