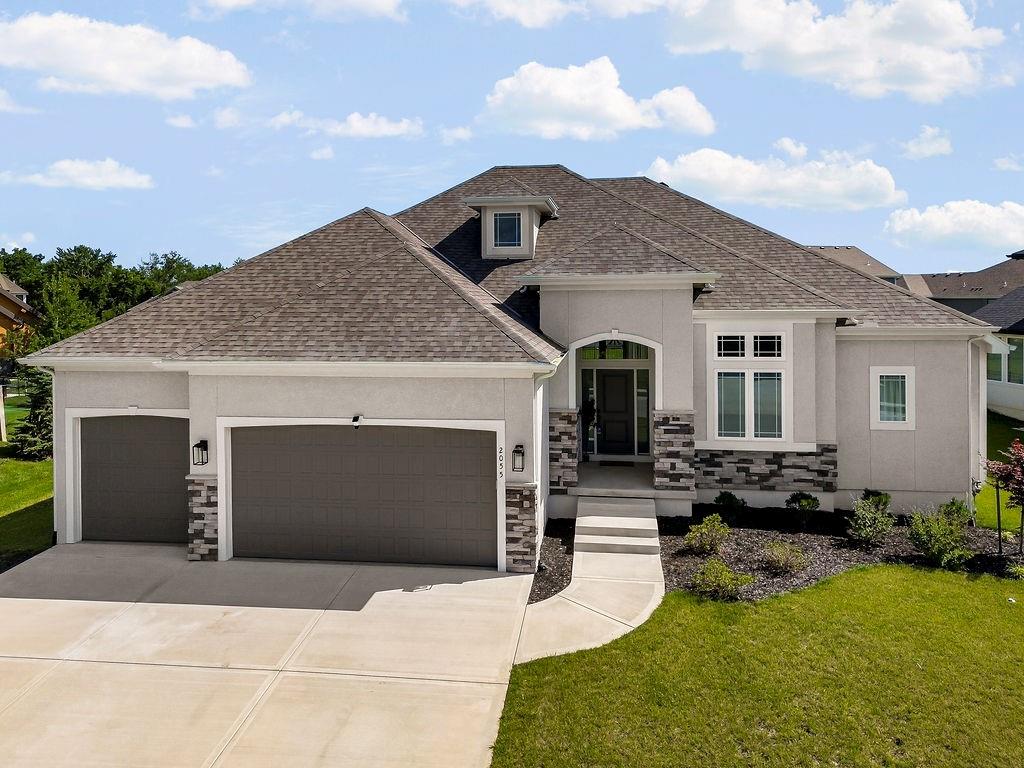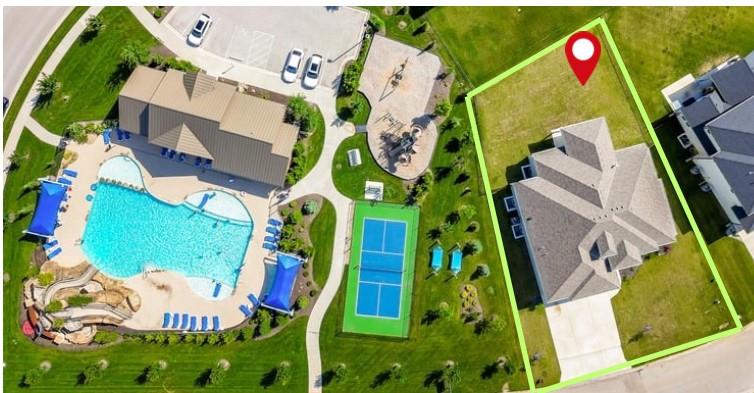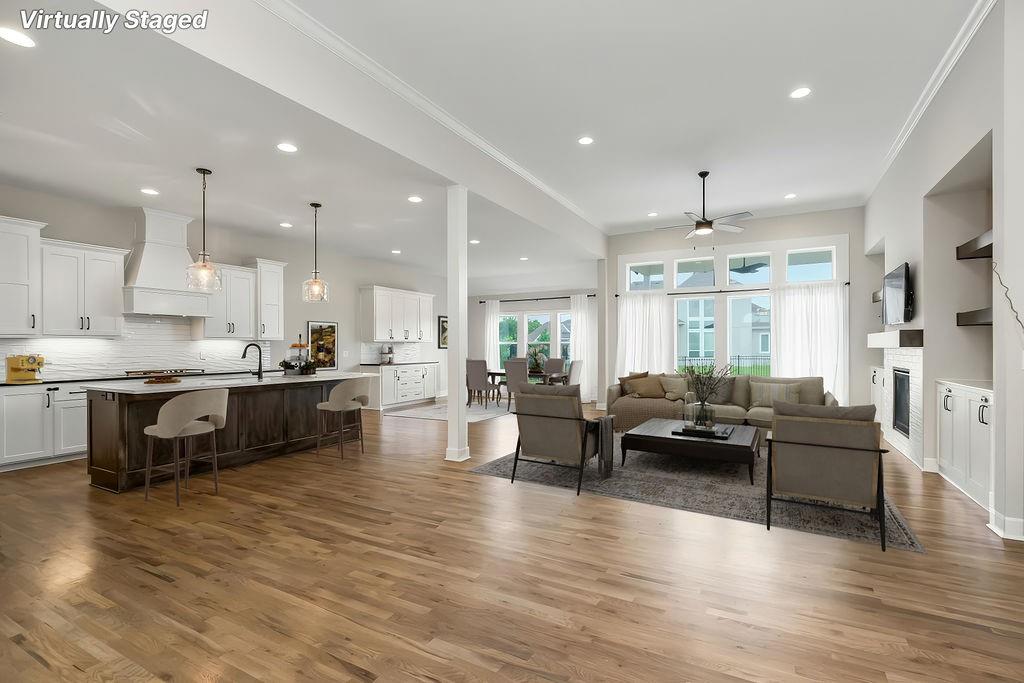


2055 NW Obrien Road, Lee'S Summit, MO 64081
$775,000
8
Beds
5
Baths
4,244
Sq Ft
Single Family
Active
Listed by
Kc Resource Group
Marjorie Bohning
Platinum Realty LLC.
888-220-0988
Last updated:
October 5, 2025, 06:10 PM
MLS#
2550962
Source:
MOKS HL
About This Home
Home Facts
Single Family
5 Baths
8 Bedrooms
Built in 2023
Price Summary
775,000
$182 per Sq. Ft.
MLS #:
2550962
Last Updated:
October 5, 2025, 06:10 PM
Added:
4 month(s) ago
Rooms & Interior
Bedrooms
Total Bedrooms:
8
Bathrooms
Total Bathrooms:
5
Full Bathrooms:
5
Interior
Living Area:
4,244 Sq. Ft.
Structure
Structure
Architectural Style:
Traditional
Building Area:
4,244 Sq. Ft.
Year Built:
2023
Finances & Disclosures
Price:
$775,000
Price per Sq. Ft:
$182 per Sq. Ft.
Contact an Agent
Yes, I would like more information from Coldwell Banker. Please use and/or share my information with a Coldwell Banker agent to contact me about my real estate needs.
By clicking Contact I agree a Coldwell Banker Agent may contact me by phone or text message including by automated means and prerecorded messages about real estate services, and that I can access real estate services without providing my phone number. I acknowledge that I have read and agree to the Terms of Use and Privacy Notice.
Contact an Agent
Yes, I would like more information from Coldwell Banker. Please use and/or share my information with a Coldwell Banker agent to contact me about my real estate needs.
By clicking Contact I agree a Coldwell Banker Agent may contact me by phone or text message including by automated means and prerecorded messages about real estate services, and that I can access real estate services without providing my phone number. I acknowledge that I have read and agree to the Terms of Use and Privacy Notice.