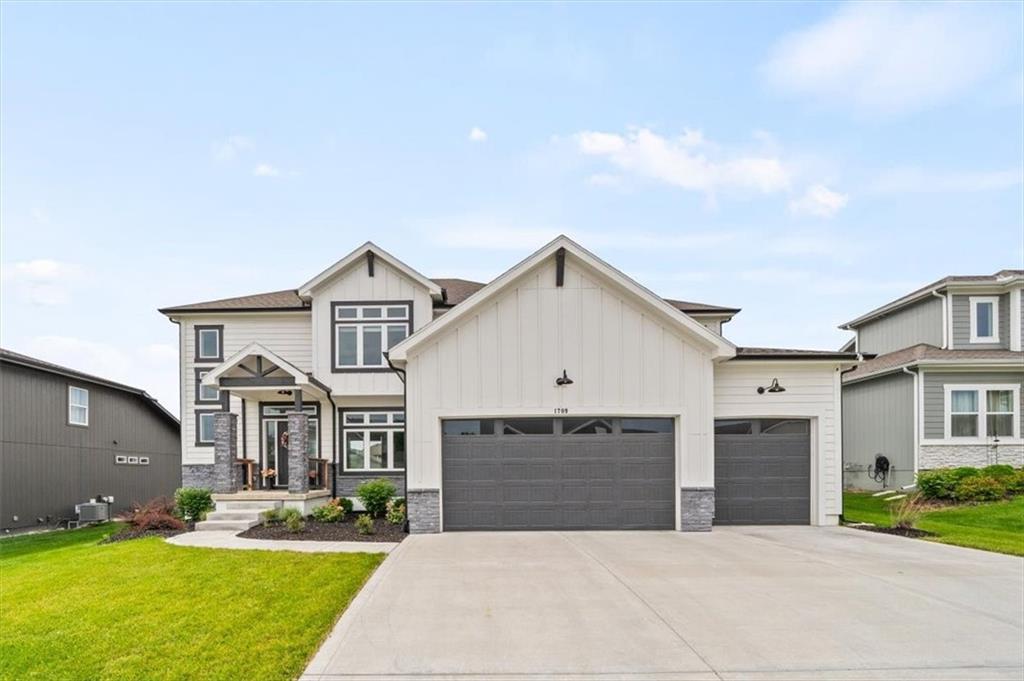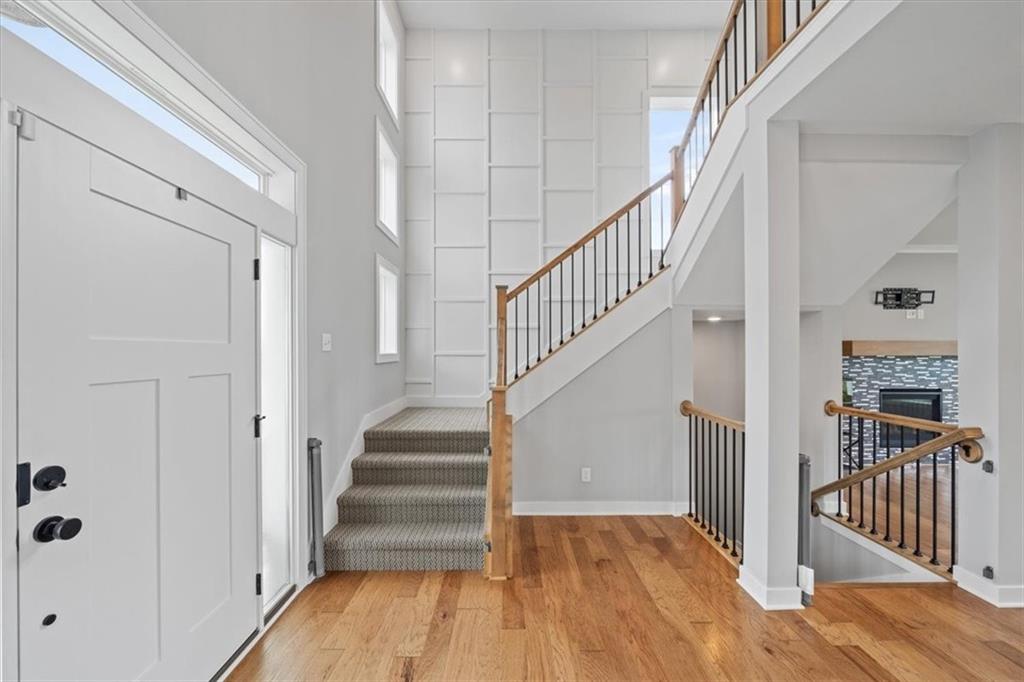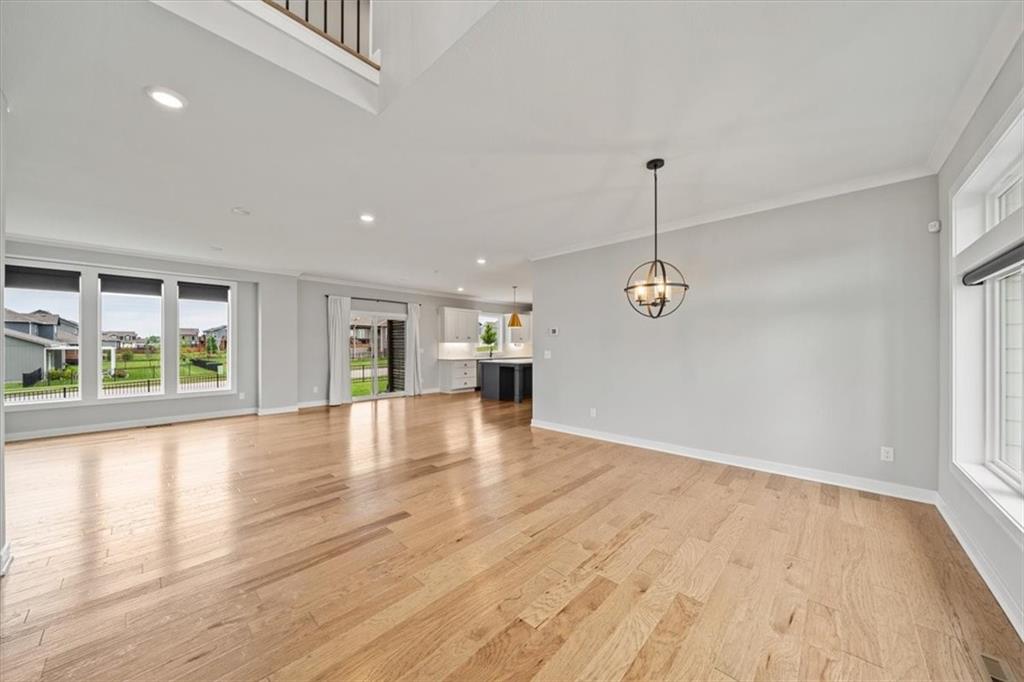


1709 SW Hightown Drive, Lee'S Summit, MO 64082
$593,000
5
Beds
4
Baths
3,107
Sq Ft
Single Family
Active
Listed by
Bri Skiles
Keller Williams Realty Partners Inc.
913-906-5400
Last updated:
June 20, 2025, 08:44 PM
MLS#
2552481
Source:
MOKS HL
About This Home
Home Facts
Single Family
4 Baths
5 Bedrooms
Built in 2022
Price Summary
593,000
$190 per Sq. Ft.
MLS #:
2552481
Last Updated:
June 20, 2025, 08:44 PM
Added:
24 day(s) ago
Rooms & Interior
Bedrooms
Total Bedrooms:
5
Bathrooms
Total Bathrooms:
4
Full Bathrooms:
4
Interior
Living Area:
3,107 Sq. Ft.
Structure
Structure
Building Area:
3,107 Sq. Ft.
Year Built:
2022
Finances & Disclosures
Price:
$593,000
Price per Sq. Ft:
$190 per Sq. Ft.
Contact an Agent
Yes, I would like more information from Coldwell Banker. Please use and/or share my information with a Coldwell Banker agent to contact me about my real estate needs.
By clicking Contact I agree a Coldwell Banker Agent may contact me by phone or text message including by automated means and prerecorded messages about real estate services, and that I can access real estate services without providing my phone number. I acknowledge that I have read and agree to the Terms of Use and Privacy Notice.
Contact an Agent
Yes, I would like more information from Coldwell Banker. Please use and/or share my information with a Coldwell Banker agent to contact me about my real estate needs.
By clicking Contact I agree a Coldwell Banker Agent may contact me by phone or text message including by automated means and prerecorded messages about real estate services, and that I can access real estate services without providing my phone number. I acknowledge that I have read and agree to the Terms of Use and Privacy Notice.